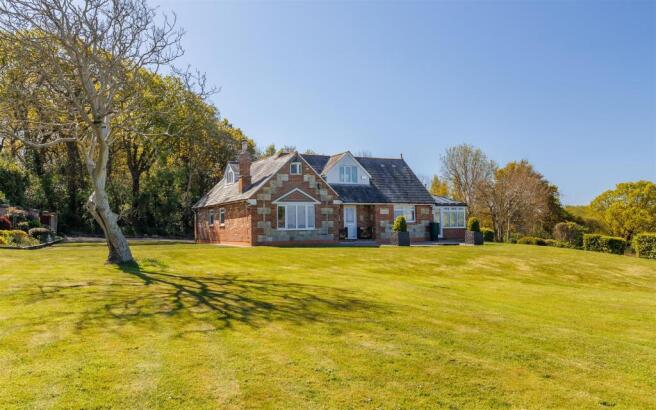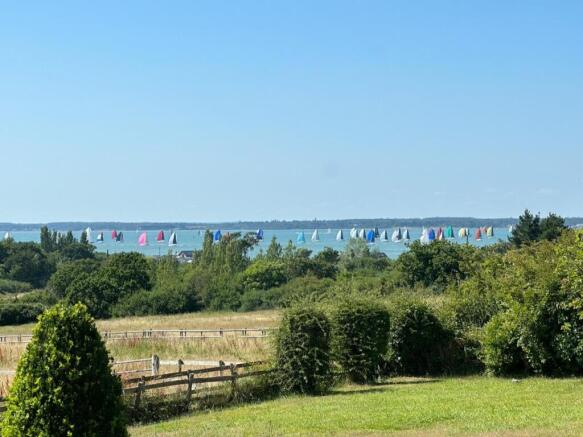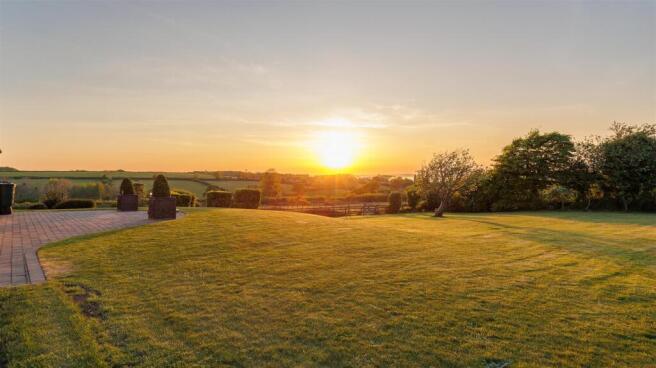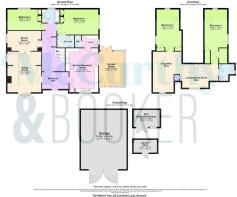
SUPERB DETACHED HOME WITH OUTSTANDING VIEWS - Cockleton Lane, Cowes

- PROPERTY TYPE
Detached
- BEDROOMS
4
- BATHROOMS
3
- SIZE
Ask agent
- TENUREDescribes how you own a property. There are different types of tenure - freehold, leasehold, and commonhold.Read more about tenure in our glossary page.
Freehold
Key features
- Superb detached home
- Outstanding views over countryside and sea views
- Located at the end of a private lane on a plot of approx 0.75 acres
- Three bath/shower rooms
- Three reception rooms
- Four double bedrooms
- Large garage, eco room/workshop and garden store
- Electric gated entrance and intercom
- Drone video available
- Garden room
Description
The property boasts four well-appointed bedrooms and three bath/shower rooms, one of these being ensuite.
Outside, the home features parking for many vehicles, along with a super sized garage/workshop, garden store and eco-hobby room. Located within 0.75 acres, the surrounding views are nothing short of outstanding looking out over countryside and towards the water. Must be viewed.
A Superb Detached Home With Fantastic Views - Located at the end of a private lane, this splendid property has been upgraded and improved throughout and has phenomenal views out over the Gurnard countryside to Rew Street and further out to Gurnard Bay and The Solent.
This very well presented home has four bedrooms, two on the ground floor, and a large sitting room with doors through to the dining room, currently utilised as a gym. Along with a stunning kitchen/breakfast room that is very well appointed, there is a garden room, three bath/shower rooms and a snug/playroom.
Set in an idyllic position adjacent to paddocks and fields, the plot is approx 0.75 acres and also includes an outside eco room/workshop and an expansive garage (measuring 27'7" x 21'2"/8.4m x 6.46m). A versatile home with so much to offer inside and out.
Interior - Quality and high end materials have been used throughout this property's renovation, from the 'Ted Todd' flooring that flows through the hallway and living area, to bespoke internal doors and a magnificent kitchen with granite worksurfaces. No expense has been spared on improving this spacious home. All the main rooms have fabulous views to either the sea or countryside or both, with all areas being bright and airy.
Ground Floor:
The hallway leads to all rooms on the lower floor with a herringbone patterned flooring and contains tall bespoke cupboards for storage and outdoor clothing.
The spacious sitting room is bright and airy with a bay window that allows light to flood in and Quissac extra wide plank wooden oak flooring. Upon the granite hearth is a Charnwood wood burner, ideal for those colder evenings, and double doors open into the dining room with its built in cupboards and shelving and is currently used as a gym.
The rear bedroom has built in cupboards and mirrored wardrobes on two walls and can be used as an impressive dressing room. The large principal bedroom has built in wardrobes and a sliding patio door that opens to give fabulous views of the outside area and bathe the room in light. There is an ensuite shower room, with its delightful bespoke sliding door, that has a WC, bidet, large shower cubicle, ample storage space, and a hi-tech bathroom cabinet containing touch sensitive mirror/back light, USB charging sockets and wireless phone charging pad. A separate bathroom has a roll top bath with claw feet that sits on a raised platform, along with a shower cubicle, WC and wash basin.
The spacious kitchen that has room for a family dining table, has many wall and base units in a 'cashmere oak' colour which beautifully contrasts with the dark granite worksurface that flows around the room. There is space for an American style fridge freezer and the integrated appliances include a Classic 110 dual fuel Rangemaster, wine cooler fridge and Bosch dishwasher. Off this area is a utility room which has space and plumbing for a washing machine and tumble dryer as well as a sink. Beyond the utility is a convenient cloakroom containing a WC and wash basin.
A garden room with double doors to the front and rear gardens, is at the side of the property and gives another area to rest and relax and enjoy the magnificent views.
First Floor:
The open tred staircase, opens up to a bright landing that flows around to the two large double bedrooms, snug/playroom, study area and shower room.
The two generously sized double bedrooms, with their dual aspect windows, have plenty of convenient under eaves storage cupboards. The main study area, that has stunning views out to the countryside and water, curves around to the snug/playroom which is an ideal area to rest and relax. The final room on this floor is a modern and stylish shower room that has a playful 'port hole' window to the outside world.
Exterior - Found at the end of a private lane, the property boasts an intercom system, and an electrically operated gate that slides back to expose the substantial gravelled driveway with parking for many vehicles. To the left of the main house is a wide double + garage with an electric roller shutter door and is more than just a garage. This renovated garage is fully insulated and has generous space for cars and bikes with power and lighting throughout along with a workshop area. Behind the garage is a further workshop/eco room, a perfect outside hobby room complete with power and light, and finally, a garden shed measuring 6' wide x 10' deep (1.81m x 3.01m). Wrap around gardens have been zoned into different uses, with an considerable lawn that has the impressive walnut tree, from where the property takes its name. There are terraced borders along part of the garden which have been a labour of love and are filled with mature shrubs and planting. Above this area, and adjacent to the house, is a block paved patio with a pergola that has a clematis winding around.
This home occupies a generous plot and offers privacy and seclusion to enjoy the beautifully presented gardens, various wildlife such as squirrels and pheasants and the famous Gurnard sunsets.
Gurnard - Gurnard is a pretty coastal village which has an iconic row of beach huts at Gurnard Green. It lies to the west of the famous yachting town of Cowes with good mainland connections via the 'Red Jet' to Southampton.
The village has a great community spirit and amenities include a local convenience shop, cafe, two popular public houses, a church, a fitness centre, a busy sailing club and a superb local primary school and High School. There is a fabulous array of countryside and coastal paths which are all within easy walking distance.
Further Information - Tenure: Freehold
EPC: C
Council tax band: F
Gas central heating via Vaillant boiler, installed 2022
Mains gas, water, electricity and sewerage
Charnwood log burner
Double glazed throughout
Broadband max predicted: Download 900 mbps Upload 900 mbps
Lifeline alarm system
Electric gated entrance and intercom
Disclaimer - Fixtures and Fittings:
Fixtures and fittings are not included in the sale unless otherwise specified, a list of the fitted carpets, flooring, curtains, light fittings and other items fixed to the property which are included in the sale (or may be available by separate negotiation) will be provided by the Seller's solicitors.
Brochures
SUPERB DETACHED HOME WITH OUTSTANDING VIEWS - Cock- COUNCIL TAXA payment made to your local authority in order to pay for local services like schools, libraries, and refuse collection. The amount you pay depends on the value of the property.Read more about council Tax in our glossary page.
- Band: F
- PARKINGDetails of how and where vehicles can be parked, and any associated costs.Read more about parking in our glossary page.
- Yes
- GARDENA property has access to an outdoor space, which could be private or shared.
- Yes
- ACCESSIBILITYHow a property has been adapted to meet the needs of vulnerable or disabled individuals.Read more about accessibility in our glossary page.
- Ask agent
SUPERB DETACHED HOME WITH OUTSTANDING VIEWS - Cockleton Lane, Cowes
Add an important place to see how long it'd take to get there from our property listings.
__mins driving to your place
Get an instant, personalised result:
- Show sellers you’re serious
- Secure viewings faster with agents
- No impact on your credit score
Your mortgage
Notes
Staying secure when looking for property
Ensure you're up to date with our latest advice on how to avoid fraud or scams when looking for property online.
Visit our security centre to find out moreDisclaimer - Property reference 33858856. The information displayed about this property comprises a property advertisement. Rightmove.co.uk makes no warranty as to the accuracy or completeness of the advertisement or any linked or associated information, and Rightmove has no control over the content. This property advertisement does not constitute property particulars. The information is provided and maintained by McCarthy&Booker, Isle of Wight. Please contact the selling agent or developer directly to obtain any information which may be available under the terms of The Energy Performance of Buildings (Certificates and Inspections) (England and Wales) Regulations 2007 or the Home Report if in relation to a residential property in Scotland.
*This is the average speed from the provider with the fastest broadband package available at this postcode. The average speed displayed is based on the download speeds of at least 50% of customers at peak time (8pm to 10pm). Fibre/cable services at the postcode are subject to availability and may differ between properties within a postcode. Speeds can be affected by a range of technical and environmental factors. The speed at the property may be lower than that listed above. You can check the estimated speed and confirm availability to a property prior to purchasing on the broadband provider's website. Providers may increase charges. The information is provided and maintained by Decision Technologies Limited. **This is indicative only and based on a 2-person household with multiple devices and simultaneous usage. Broadband performance is affected by multiple factors including number of occupants and devices, simultaneous usage, router range etc. For more information speak to your broadband provider.
Map data ©OpenStreetMap contributors.





