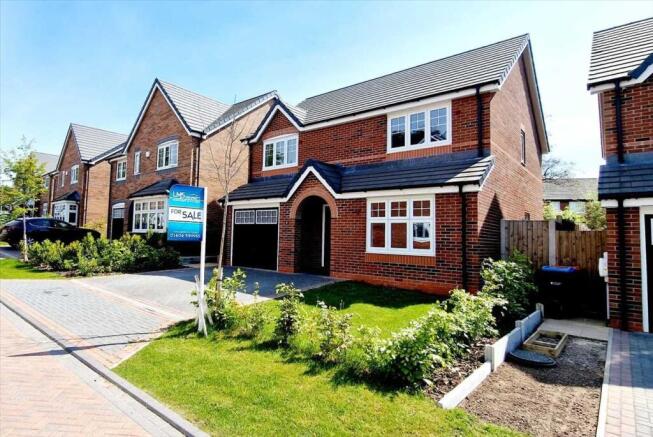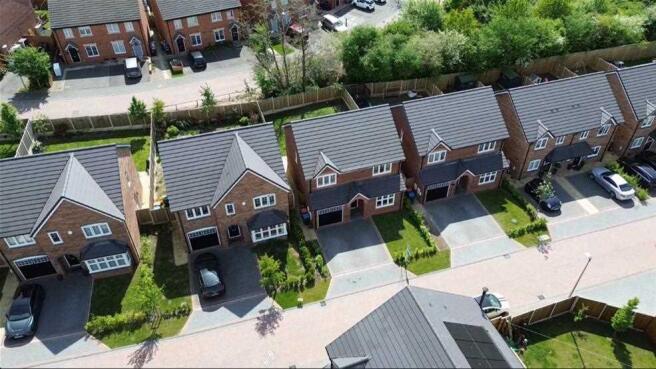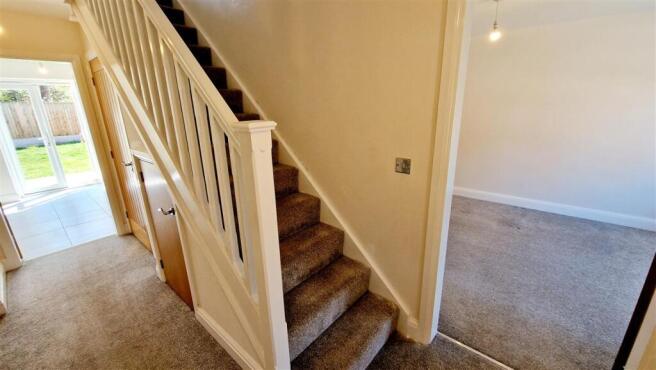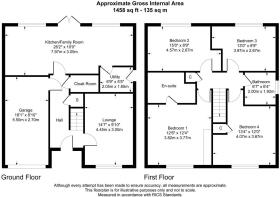Croft Gardens, Winsford

- PROPERTY TYPE
Detached
- BEDROOMS
4
- BATHROOMS
2
- SIZE
Ask agent
- TENUREDescribes how you own a property. There are different types of tenure - freehold, leasehold, and commonhold.Read more about tenure in our glossary page.
Freehold
Key features
- DETACHED PROPERTY WITH INTEGRAL GARAGE
- FOUR BEDROOMS MASTER WITH FITTED WARDROBES & ENSUITE
- FAMILY BATHROOM WITH ELECTRIC SHOWER
- KITCHEN DINER / FAMILY ROOM
- UTILITY ROOM
- REAR GARDEN
- DRIVEWAY
- PERFECT FAMILY HOME
- EPC RATING A
- COUNCIL TAX BAND D
Description
As soon as you open the front door you are immediately greeted by a property that exudes comfort and practicality in one! The "Heart of the Home", the ground floor, the hallway leads to a light and bright Lounge to the front of the property. The thoughtfully designed open plan Kitchen/Diner & Family Room is perfectly finished with the tiled flooring throughout and fitted with a range of integrated appliances encourages family interaction and makes it an ideal space for family and friends.
As you step onto the cosy carpet up the stairs and walk across the galleried landing area you will find four spacious bedrooms and the Master with fitted wardrobes and a larger than average ensuite shower room. Each of the Four Bedrooms, all double in size, offers ample storage space and natural light.
Externally the property boasts a large, rear garden, ideal for outdoor gatherings. The spacious integral garage, adjacent to the front door, benefits from an electric car charging point and houses the boiler can also be accessed via a door in the hallway.
For those who commute, Winsford, Hartford and Cuddington Stations are all within easy reach, offering seamless connections to various destinations. Additionally there are an abundance of schools, again, all within easy reach.
The property comprises; separate formal Lounge to the front, open plan Kitchen Diner Family Room to the rear with integrated Fridge/Freezer and Dishwasher, Utility and Downstairs Cloakroom and a large Rear Garden with patio area.
On the First Floor there are Four Double Bedrooms, Master With En suite, Family Bathroom with Electric Shower.
In conclusion, this property presents an excellent option for your next home.
Entrance Hallway
Entered via a composite front door. Hallway leads to all ground floor rooms, ceiling light point.
Downstairs Cloakroom
Having a white suite comprising low level WC, hand wash basin, cliveden grey partially tiled walls and fully tiled floor, radiator, ceiling light point, extractor fan, solid oak door.
Lounge 4.44m (14'7") x 3.00m (9'10")
With a uPVC double glazed window to the front elevation, solid oak door, media panel, ceiling light point, radiator.
Kitchen / Diner 4.90m (16'1") x 3.05m (10'0")
Having two uPVC double glazed windows and French doors to the rear elevation, Porto Madrid Grey kitchen units with Bellato Grey complimentary worktops and up stands, AEG single electric fan oven and gas hob, stainless steel cooker hood,stainless steel splashback, under counter lights, one and a half bowl stainless steel sink unit, stainless steel mixer tap, integrated fridge freezer and dishwasher, cliveden grey floor tiles, inset spot lights.
Kitchen / Diner
With a solid oak entrance door, cliveden grey floor tiles, media panel, radiator, ceiling light points.
Kitchen view 3.07m (10'1") x 2.44m (8'0")
Utility Room 2.03m (6'8") x 1.65m (5'5")
Having a white uPVC door to the side elevation, single bowl stainless steel sink with chrome mixer tap, ballato grey worktop and splashback, cliveden grey floor tiles, ceiling light point.
Master Bedroom 3.81m (12'6") x 3.76m (12'4")
With a uPVC double glazed window to the front elevation, solid oak entrance door, fitted wardrobes in avon light grey with three fitted mirrors, radiator, media panel, ceiling light point.
En Suite Shower Room 2.72m (8'11") x 1.88m (6'2")
Having a uPVC double glazed window to the side elevation, solid oak door, white suite comprising low level WC, hand wash basin, shower cubicle with T Bar shower, sliding shower screen door, sicily grey light grey wall and floor tiles, heated towel rail, ceiling light point, extractor fan.
Bedroom Two 4.57m (15'0") x 2.67m (8'9")
With a uPVC double glazed window to the rear elevation, solid oak door, radiator, ceiling light point.
Bedroom Three 3.96m (13'0") x 2.67m (8'9")
Having a uPVC double glazed window to the rear elevation, solid oak door, radiator, ceiling light point.
Bedroom Four 4.06m (13'4") x 3.66m (12'0")
With a uPVC double glazed window to the front elevation, solid oak door, radiator, ceiling light point.
Family Bathroom 1.98m (6'6") x 1.90m (6'3")
Having a uPVC double glazed window to the die elevation, solid oak door, white bathroom suite comprising low level WC, hand wash basin, bath with chrome mixer taps, electric shower over, glass shower screen, sicily light grey wall and floor tiles, ceiling light point, chrome heated towel rail, extractor fan.
Garage 5.49m (18'0") x 2.69m (8'10")
Can be accessed via an up and over main door or via the hallway, boiler housing, electric car charging point, mains board, ceiling light point.
Rear Garden
Mainly laid to lawn with a patio area, concrete posts and panelled boundary.
Brochures
Sales Particulars- COUNCIL TAXA payment made to your local authority in order to pay for local services like schools, libraries, and refuse collection. The amount you pay depends on the value of the property.Read more about council Tax in our glossary page.
- Ask agent
- PARKINGDetails of how and where vehicles can be parked, and any associated costs.Read more about parking in our glossary page.
- Yes
- GARDENA property has access to an outdoor space, which could be private or shared.
- Yes
- ACCESSIBILITYHow a property has been adapted to meet the needs of vulnerable or disabled individuals.Read more about accessibility in our glossary page.
- Ask agent
Croft Gardens, Winsford
Add an important place to see how long it'd take to get there from our property listings.
__mins driving to your place
Get an instant, personalised result:
- Show sellers you’re serious
- Secure viewings faster with agents
- No impact on your credit score
Your mortgage
Notes
Staying secure when looking for property
Ensure you're up to date with our latest advice on how to avoid fraud or scams when looking for property online.
Visit our security centre to find out moreDisclaimer - Property reference LMP1001821. The information displayed about this property comprises a property advertisement. Rightmove.co.uk makes no warranty as to the accuracy or completeness of the advertisement or any linked or associated information, and Rightmove has no control over the content. This property advertisement does not constitute property particulars. The information is provided and maintained by LMS Property, Winsford. Please contact the selling agent or developer directly to obtain any information which may be available under the terms of The Energy Performance of Buildings (Certificates and Inspections) (England and Wales) Regulations 2007 or the Home Report if in relation to a residential property in Scotland.
*This is the average speed from the provider with the fastest broadband package available at this postcode. The average speed displayed is based on the download speeds of at least 50% of customers at peak time (8pm to 10pm). Fibre/cable services at the postcode are subject to availability and may differ between properties within a postcode. Speeds can be affected by a range of technical and environmental factors. The speed at the property may be lower than that listed above. You can check the estimated speed and confirm availability to a property prior to purchasing on the broadband provider's website. Providers may increase charges. The information is provided and maintained by Decision Technologies Limited. **This is indicative only and based on a 2-person household with multiple devices and simultaneous usage. Broadband performance is affected by multiple factors including number of occupants and devices, simultaneous usage, router range etc. For more information speak to your broadband provider.
Map data ©OpenStreetMap contributors.





