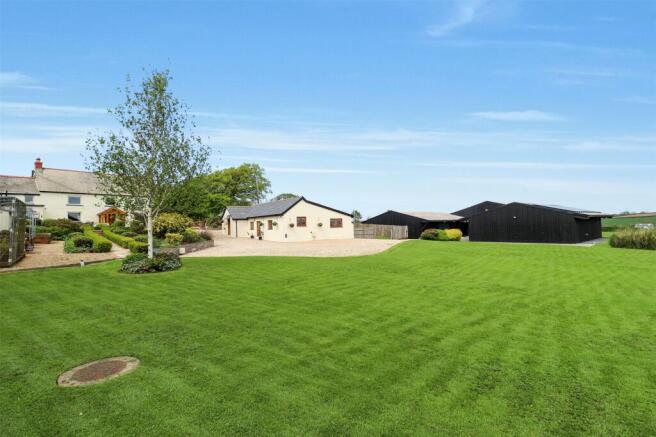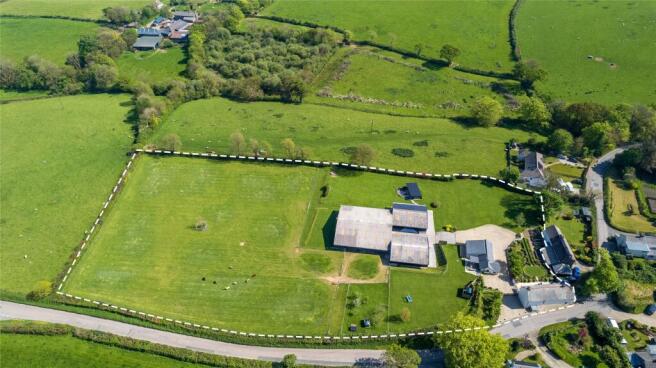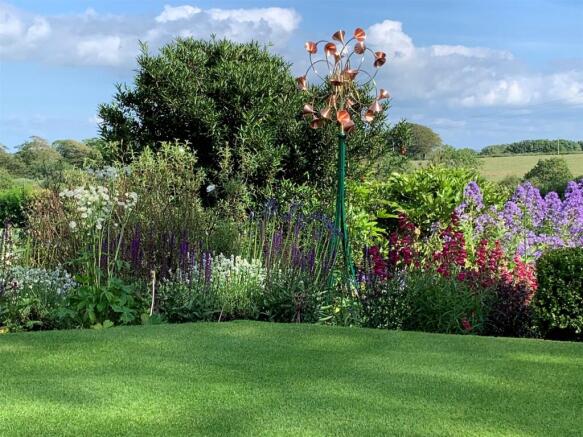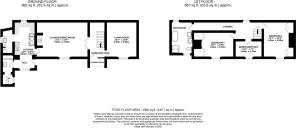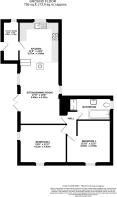
Sessacott, Putford, Holsworthy, Devon, EX22

- PROPERTY TYPE
Detached
- BEDROOMS
5
- BATHROOMS
2
- SIZE
Ask agent
- TENUREDescribes how you own a property. There are different types of tenure - freehold, leasehold, and commonhold.Read more about tenure in our glossary page.
Freehold
Key features
- Move in ready detached property
- Fully renovated period property
- Far reaching panoramic views onto open countryside
- Separate living accommodation with full planning for dual use as holiday let and full residential annexe to main house
- Dark night sky area with no light pollution
- Suit equestrian owner
- Extensive workshops and garage space
- Light industrial and retail space planning in place Would suit furniture making business or similar
- Formal south facing gardens designed by Chelsea gold award winner
- Exquisitely maintained property
Description
With far reaching panoramic views onto open countryside and formal south facing gardens designed by a Chelsea Flower Show gold award winner, East Sessacott Farm is an impressive residence that demands a viewing to appreciate its level of specification within its curtilage. The attention to detail is nothing short of astonishing having been meticulously redesigned and remodelled by the current owners with their aim to create the ultimate utopian lifestyle retreat, positioned within the beautiful natural surroundings of North Devon.
Comprising of a three bedroom traditional Devon Longhouse the farm also includes a two bedroom barn conversion as a separate living accommodation which comes with full planning for dual use as holiday let and full residential annexe to main house. In addition, there are extensive workshops, a gym, garaging and light industrial and retail areas, making this an ideal space for a home working business. It is worth noting that there is the potential for the outbuildings to change their usage to a residential dwelling (subject to planning).
Step Inside
The Main Farmhouse (3 Bedrooms)
Step into a lovingly maintained three-bedroom main period farmhouse, where timeless character meets everyday comfort. Deep pile carpets, exposed beams, and two traditional stone fireplaces with wood burners in the dining and living areas create a welcoming ambiance, while the generous reception rooms overlook the patio outside and the surrounding countryside. The spacious kitchen invites family breakfasts and comprises of limestone floors, wooden top worksurfaces and an Esse standlone range cooker which heats the water. It is worth mentioning that there is also a heat recovery system installed within the house which keeps the temperature ambient and moisture free. Also on the ground floor is a lobby area with viewing area, utility and pantry and downstairs cloakroom. Continuing upstairs and each bedroom offers pastoral views of which two are deceptive doubles and a third large single. At the far end is a sumptuous four piece bathroom with roll top bath, walk in shower cubicle and twin basins and W.C.
The Old Piggery (2 Bedrooms)
A charming two-bedroom converted barn is one level and makes for an ideal subsequent home and sits nearby with ample parking for multiple vehicles. ideal for guests, extended family, or rental/ holiday investment the accomodation is thoughtfully designed with open-plan living in mind complete with wood burner and french doors, a modern kitchen and a utility room. Also off the hall are two double bedrooms and another high spec bathroom.
Barns & Entertainment Area
Three versatile barns stand proudly on the grounds, offering scope for storage, workshop space, or creative conversion. Adjacent to the barns is a dedicated entertainment area, thoughtfully set up with an alfresco BBQ area and covered seating area as well as a luxurious hot tub – perfect for hosting gatherings under the stars. A firepit and festoon lighting add warmth and magic to the space.
Land & Lifestyle
The 4 acres are fully usable and gently undulating, dotted with native hedgerows, and open pasture as well as formal lawns and vegetable growing areas. There's ample space for hobby farming, equestrian pursuits, or simply enjoying the tranquillity of rural life. A meandering path leads around the barns creating an ever-changing connection with any livestock.
This is an opportunity to acquire a detached property in this tranquil and rural location within a small hamlet of properties. The larger village of Bradworthy is approximately 3 miles away and has a good range of amenities including village shop, garage, pub, church and primary school. The larger market towns of Holsworthy and Bideford are approximately 8 miles and 11 miles respectively. They offer a wider range of amenities including shops, banks, butchers, schooling for all ages, pubs and restaurants, places of worship and supermarkets. The regional centre of Barnstaple is approximately 21 miles away and offers all the areas main business, shopping and commercial venues.
From Bideford Quay proceed towards Torrington on the A386. Stay on this road until you see the turning to Littleham on the right hand side. Continue on this road for approximately 10 miles past Parkham and Putford itself until you come across East Sessacott Farm's entrance on your left hand side.
From Bideford Quay proceed towards Torrington on the A386. Stay on this road until you see the turning to Littleham on the right hand side. Continue on this road for approximately 10 miles past Parkham and Putford itself until you come across East Sessacott Farm's entrance on your left hand side.
MAIN HOUSE
Entrance Porch
Entrance Hall
Living Room
4.45m x 3.89m
Lounge/ Dining Room
6.43m x 4.45m
Kitchen
4.14m x 2.72m
Pantry Area
Hall
Utility Room
W.C
FIRST FLOOR
Landing
Bedroom One
5.05m x 3.2m
Bedroom Two
4.45m x 3.89m
Bedroom Three
3.43m x 2.16m
Luxury Bathroom
THE PIGGERY
Utility Room
3.56m x 1.45m
Kitchen
3.58m x 3.56m
Sitting/ Dining Room
5.4m x 4.11m
Hall
Bedroom One
3.9m x 3.78m
Bedroom Two
4.11m x 3.43m
Bathroom
OUTBUILDINGS
Hot-tub/ Entertainment Area
Barn Inc Gym/ 2x Workshop/ Offce
21.46m x 19.63m
Barn 2 Garaging
13.72m x 10.67m
Livestock Barn
13.72m x 10.67m
SERVICES
Mains Water and Electric and Oil central heating. Private drainage
TENURE
Freehold
COUNCIL TAX
Band D
Brochures
Particulars- COUNCIL TAXA payment made to your local authority in order to pay for local services like schools, libraries, and refuse collection. The amount you pay depends on the value of the property.Read more about council Tax in our glossary page.
- Band: D
- PARKINGDetails of how and where vehicles can be parked, and any associated costs.Read more about parking in our glossary page.
- Yes
- GARDENA property has access to an outdoor space, which could be private or shared.
- Yes
- ACCESSIBILITYHow a property has been adapted to meet the needs of vulnerable or disabled individuals.Read more about accessibility in our glossary page.
- Ask agent
Sessacott, Putford, Holsworthy, Devon, EX22
Add an important place to see how long it'd take to get there from our property listings.
__mins driving to your place
Get an instant, personalised result:
- Show sellers you’re serious
- Secure viewings faster with agents
- No impact on your credit score
Your mortgage
Notes
Staying secure when looking for property
Ensure you're up to date with our latest advice on how to avoid fraud or scams when looking for property online.
Visit our security centre to find out moreDisclaimer - Property reference BID250138. The information displayed about this property comprises a property advertisement. Rightmove.co.uk makes no warranty as to the accuracy or completeness of the advertisement or any linked or associated information, and Rightmove has no control over the content. This property advertisement does not constitute property particulars. The information is provided and maintained by Fine & Country, Bideford. Please contact the selling agent or developer directly to obtain any information which may be available under the terms of The Energy Performance of Buildings (Certificates and Inspections) (England and Wales) Regulations 2007 or the Home Report if in relation to a residential property in Scotland.
*This is the average speed from the provider with the fastest broadband package available at this postcode. The average speed displayed is based on the download speeds of at least 50% of customers at peak time (8pm to 10pm). Fibre/cable services at the postcode are subject to availability and may differ between properties within a postcode. Speeds can be affected by a range of technical and environmental factors. The speed at the property may be lower than that listed above. You can check the estimated speed and confirm availability to a property prior to purchasing on the broadband provider's website. Providers may increase charges. The information is provided and maintained by Decision Technologies Limited. **This is indicative only and based on a 2-person household with multiple devices and simultaneous usage. Broadband performance is affected by multiple factors including number of occupants and devices, simultaneous usage, router range etc. For more information speak to your broadband provider.
Map data ©OpenStreetMap contributors.
