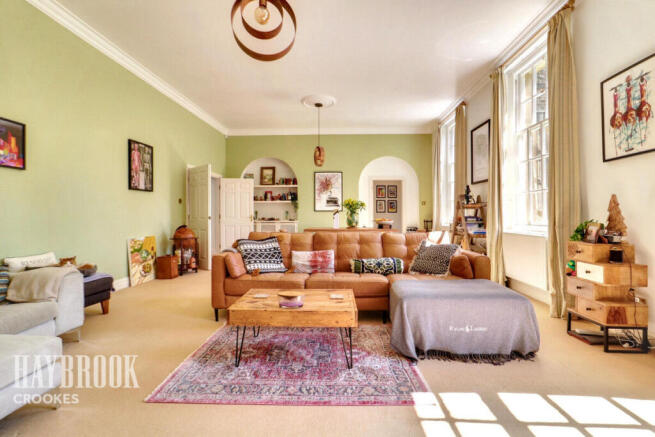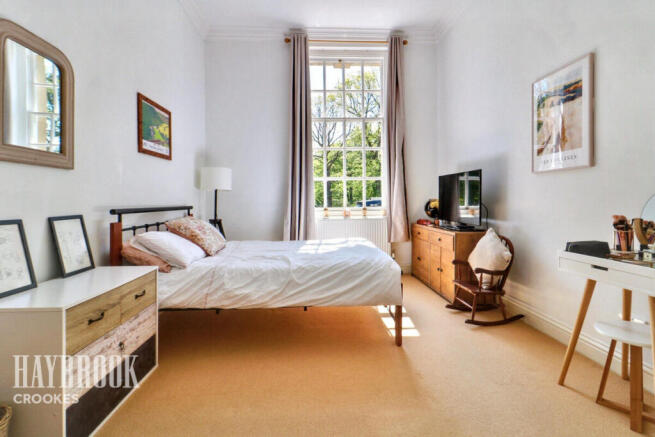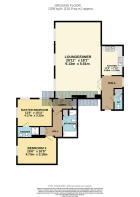
King Edwards, SHEFFIELD

- PROPERTY TYPE
Apartment
- BEDROOMS
2
- BATHROOMS
3
- SIZE
Ask agent
Key features
- Idyllic Location: Set in the scenic Rivelin Valley, on the edge of the Peak District National Park.
- Historic Elegance: Located within the iconic former King Edward VII Hospital, blending period charm with modern luxury.
- Stylish Living: Spacious 2-bedroom garden-level apartment with open-plan layout and abundant natural light.
- Tranquil Surroundings: Surrounded by ancient woodland and landscaped gardens—perfect for peaceful living.
- Exclusive Amenities: Access to on-site gym, tennis court, and private storage within a secure gated community.
- Prime Convenience: Two allocated parking spaces, excellent transport links, and nearby shops in Crosspool.
Description
Originally built in the early 20th century as a sanatorium for the healing and restoration of health, King Edward VII Hospital has since been transformed into an exclusive gated development, seamlessly blending period grandeur with modern comfort. Step through the secure gates into landscaped gardens and a world where neo-Georgian sash windows, lofty ceilings, and graceful proportions speak of a bygone era.
The apartment itself is a masterpiece of restoration, offering just shy of 1500sq ft of floor space and open-plan living flooded with natural light and framed by views of the surrounding greenery. Residents also enjoy access to on-site amenities including a fully equipped gym, tennis court, and private storage areas.
Whether you're a professional couple seeking tranquillity within easy reach of the city, a family looking for space and fresh air, or downsizers searching for a peaceful, low-maintenance retreat, this property caters to all. With two generously sized bedrooms (including a light-filled master with en-suite), a stylish kitchen, and a spacious hallway with exceptional storage, comfort and elegance abound. From morning walks through the woodland to relaxing evenings in the beautifully manicured grounds, life here moves at a gentler, more luxurious pace.
Internal viewing is essential to truly appreciate the scale, character, and serenity of this exquisite principle floor abode. With two allocated parking spaces, excellent transport links, and local amenities in nearby Crosspool, this exceptional property offers the perfect blend of countryside charm and city convenience.
Valuer: Christina Clarke
Tenure: Leasehold
Ground rent: £239.54 pa
Service charge: £449 pcm
Lease term remaining: 974 years (999 years from 1 January 2000)
Council tax: E
EPC rating: C
Communal Entrance
Secure, access controlled doors open to reveal an opulent, exquisitely presented, reception hall which is befitting of this spectacular Grade II Listed building. This grand reception area boasts a plush seating area and hosts an array of features which reflect the building's architecture, heritage and historical importance.
Entrance Hall
8'5" x 13'5" (2.57m x 4.09m)
An external door opens to reveal a spacious, private reception hall which boasts neutral decoration throughout with decorative coving to the ceiling and a solid wood floor. Further benefits from a generous, period sash window and a double bank central heating radiator. Moving down the hallway doors lead off to the wc/cloakroom and the principal reception room, with an opening providing access to the kitchen.
Lounge/Diner
18'1" x 29'11" (5.51m x 9.12m)
Stunning and incredibly spacious throughout, this magnificent reception room is not only light and airy it is an architectural delight. This fabulous retreat boasts incredibly high ceilings, beautiful coving and ceiling roses, and three generous, period sash windows, reflective of the age of the property, which flood the room with ample natural light and provide stunning views of the impeccably presented, manicured gardens beyond. Benefits from neutral decoration and carpet throughout and four double bank central heating radiators.
Kitchen / Breakfast Room
7'10" x 8'5" (2.39m x 2.57m)
Boasts a range of bespoke, wall and base units offset with solid wood work surfaces incorporating a black, one and a half bowl, composite sink and drainer. Integrated appliances include a washer/dryer and a dishwasher, whilst a superb Rangemaster range cooker takes centre stage. Benefits from neutral decoration throughout, with decorative coving and spotlights to the ceiling and a continuation of the solid wood floor from the hallway. Further benefits from a generous, period sash window and a single bank central heating radiator.
Separate WC
3'1" x 6'2" (0.94m x 1.88m)
White two piece suite comprising of a Victoriana styled wc and a wall-mounted "floating" hand-wash basin. Benefits from neutral decoration throughout, with a soft-green colour palette to the upper walls with tiling below. Further benefits from a single bank central heating radiator and a recessed cupboard which provides additional storage space and houses the recently installed combi-boiler (3 years).
Lobby
7'9" x 4'10" (2.36m x 1.47m)
Neutral decoration and carpet throughout with decorative coving to the ceiling. Doors lead off to the master bedroom, principal reception room, inner hall and a storage cupboard. A hatch provides access to a substantial loft area.
Master Bedroom
13'8" x 10'11" (4.17m x 3.33m)
Boasting three fabulous, period sash windows, and a dual aspect, this spacious master bedroom is bathed in natural light and benefits from stunning views out to the beautifully manicured, landscaped gardens. Benefits from neutral decoration and carpet throughout with decorative coving to the ceiling and two traditional "school style" column radiators. A door leads to the adjoining ensuite shower room.
Ensuite Shower Room
8'9" x 4'4" (2.67m x 1.32m)
White three-piece suite comprising of a period-styled hand-wash basin, wc, and a walk-in shower enclosure with a mains-fed rainfall shower above. Tile walls and floor throughout. Benefits from spotlights to the ceiling, a period-style column radiator and an extractor.
Storage Cupboard 1
1'7" x 3'1" (0.48m x 0.94m)
Accessed from the lobby. Currently used as a wardrobe, boasting two hanging rails.
Storage Cupboard 2
1'1" x 3'4" (0.33m x 1.02m)
Shelved storage cupboard accessed from the inner hall.
Inner Hall
6'10" x 10'3" (2.08m x 3.12m)
Moving down the inner hall doors lead off to the second double bedroom, the family bathroom and a further storage cupboard. Boasts neutral decoration and carpet throughout with decorative coving to the ceiling and a single bank central heating radiator.
Bedroom Two
15'6" x 10'5" (4.72m x 3.18m)
Beautifully proportioned, bright and airy double bedroom which boasts neutral decoration and carpet throughout. Benefits from decorative coving to the ceiling and a period, sash window, reflective of the property's age, with a double bank central heating radiator below.
Family Bathroom
5'9" x 10'10" (1.75m x 3.3m)
Boasts a white four-piece suite comprising of a period-style pedestal hand-wash basin and wc, a panel bath and a walk-in shower enclosure with a mains-fed shower over. Tiled throughout . Benefits from spotlights to the ceiling, an extractor, a shaver socket and a white, vertical towel radiator. Further benefits from a recessed, shelved storage cupboard providing ample space for toiletries, towels and bed linens.
Loft
Spacious loft area offering ample additional storage. Fully boarded and with lighting.
Recreational Facilities
As well as benefitting from the wonderful communal grounds and private woodland which encapsulate this fabulous property, the apartment further benefits from access to the recently resurfaced tennis court and the private gymnasium - both of which sit within the property grounds.
Parking
The apartment benefits from two allocated parking bays, with ample, additional parking facilities for visitors.
Outside
From passing the secure, gated entry system a winding driveway navigates upward through the substantial, leafy grounds to reveal this spectacular, stunning, Grade II Listed building. The communal grounds themselves boast a variety of communal spaces including, expansive lawn areas sheltered amongst mature trees, as well as more private, formal lawn areas close to individual properties and hidden behind mature, manicured hedges. Throughout the grounds well-stocked borders provide a spectacular array of well-maintained and manicured planting, all of which is curated by a host of gardeners. Beyond the immediate grounds there is a private woodland which residents can benefit from. Further afield is Rivelin Valley Nature Trail - perfect for those who enjoy the outdoors.
Disclaimer
Haybrook Estate Agents also offer a professional, ARLA accredited Lettings and Management Service. If you are considering renting your property in order to purchase, are looking at buy to let or would like a free review of your current portfolio then please call the Lettings Branch Manager on the number shown above.
Haybrook Estate Agents is the seller's agent for this property. Your conveyancer is legally responsible for ensuring any purchase agreement fully protects your position. We make detailed enquiries of the seller to ensure the information provided is as accurate as possible. Please inform us if you become aware of any information being inaccurate.
Brochures
Material InformationBrochure- COUNCIL TAXA payment made to your local authority in order to pay for local services like schools, libraries, and refuse collection. The amount you pay depends on the value of the property.Read more about council Tax in our glossary page.
- Band: E
- PARKINGDetails of how and where vehicles can be parked, and any associated costs.Read more about parking in our glossary page.
- Driveway,Off street,Residents,Allocated
- GARDENA property has access to an outdoor space, which could be private or shared.
- Yes
- ACCESSIBILITYHow a property has been adapted to meet the needs of vulnerable or disabled individuals.Read more about accessibility in our glossary page.
- Lateral living
King Edwards, SHEFFIELD
Add an important place to see how long it'd take to get there from our property listings.
__mins driving to your place
Get an instant, personalised result:
- Show sellers you’re serious
- Secure viewings faster with agents
- No impact on your credit score
Your mortgage
Notes
Staying secure when looking for property
Ensure you're up to date with our latest advice on how to avoid fraud or scams when looking for property online.
Visit our security centre to find out moreDisclaimer - Property reference 0307_HAY030768919. The information displayed about this property comprises a property advertisement. Rightmove.co.uk makes no warranty as to the accuracy or completeness of the advertisement or any linked or associated information, and Rightmove has no control over the content. This property advertisement does not constitute property particulars. The information is provided and maintained by Haybrook, Crookes. Please contact the selling agent or developer directly to obtain any information which may be available under the terms of The Energy Performance of Buildings (Certificates and Inspections) (England and Wales) Regulations 2007 or the Home Report if in relation to a residential property in Scotland.
*This is the average speed from the provider with the fastest broadband package available at this postcode. The average speed displayed is based on the download speeds of at least 50% of customers at peak time (8pm to 10pm). Fibre/cable services at the postcode are subject to availability and may differ between properties within a postcode. Speeds can be affected by a range of technical and environmental factors. The speed at the property may be lower than that listed above. You can check the estimated speed and confirm availability to a property prior to purchasing on the broadband provider's website. Providers may increase charges. The information is provided and maintained by Decision Technologies Limited. **This is indicative only and based on a 2-person household with multiple devices and simultaneous usage. Broadband performance is affected by multiple factors including number of occupants and devices, simultaneous usage, router range etc. For more information speak to your broadband provider.
Map data ©OpenStreetMap contributors.





