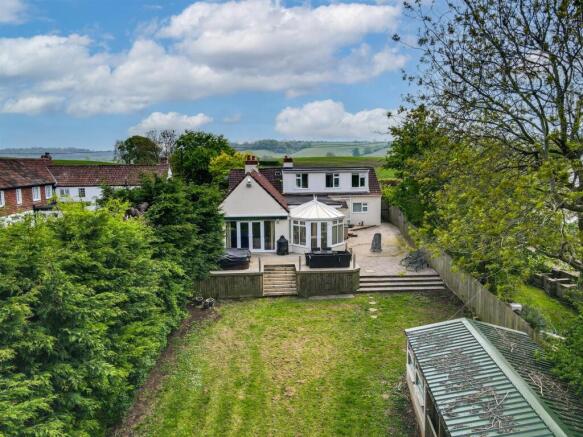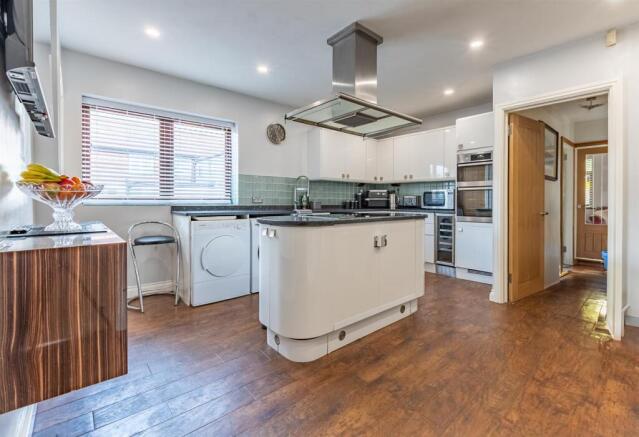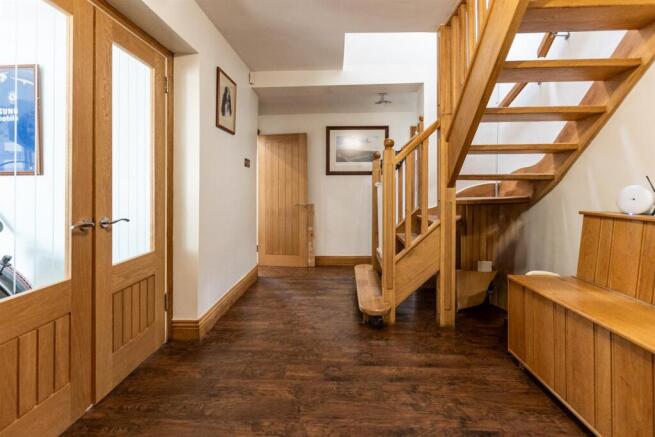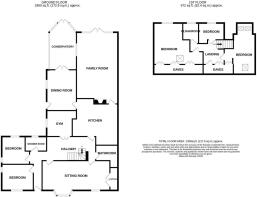Pensford, Bristol

- PROPERTY TYPE
House
- BEDROOMS
5
- BATHROOMS
2
- SIZE
Ask agent
- TENUREDescribes how you own a property. There are different types of tenure - freehold, leasehold, and commonhold.Read more about tenure in our glossary page.
Freehold
Key features
- Stunning location with outstanding views to fields
- Plenty of parking to the front of the property
- Flexible layout depending on requirements
- Extensive gardens to the rear with stabling and cabin
- Lovely raised deck area for alfresco dining
- Modern stylish kitchen
- Large main family room with wood burner
- No onward chain
- Located in the Chew Valley (voted Sunday Times 'Best Place in the South West to live 2025' )
Description
The property has an impressive sitting room, complete with a charming wood burner, creating a warm and inviting atmosphere for relaxation or entertaining guests with lovely views. The contemporary kitchen is a true highlight, featuring modern appliances and ample space for culinary creativity, making it a delightful hub for family gatherings.
The property boasts four reception rooms, providing versatile spaces that can be tailored to your needs, whether it be a home office, playroom, or additional lounge area. Outside, the large gardens are a true sanctuary, offering a cabin and stabling, perfect for enjoying the great outdoors.
Parking is a breeze with space for plenty of vehicles, ensuring convenience for you and your guests. The stunning location provides outstanding views of the surrounding fields and hills, allowing you to immerse yourself in the tranquil countryside while still being within easy reach of local amenities.
This spacious home is not just a property; it is a lifestyle choice, offering a harmonious blend of comfort, elegance, and the beauty of nature. Do not miss the opportunity to make this exceptional house your new home.
Hallway - Double glazed door leads to a central hallway. A delightful wood staircase leads to the first floor. Coats cupboard
Sitting Room - 7.61 x 3.72 into bay window (24'11" x 12'2" into b - A fabulous generous light room with a double glazed bay window and a further double glazed window. Wood floors flow through out the room. A large cupboard houses the boiler. Heating is via two radiators and an LPG fireplace.
Family Room - 6.65 x 4.15 (21'9" x 13'7") - A sensational space with double glazed French doors to the garden and double glazed window each side offer beautiful views to the distance of fields and hills. Double glazed window to the side. Two radiators. Great wood burner with a stone surround and a tiled hearth make a focal point to the room.
Dining Room - 4.59 x 3.34 (15'0" x 10'11") - Double glazed window with a side aspect and double glazed French doors lead to the conservatory. A stable style door leads to a side lobby which offers access to the garden and somewhere to remove coats and shoes before entering the property. Electric fireplace and surround give a focal point to the room.
Conservatory - 4.63 x 3.16 (15'2" x 10'4") - Double glazed windows to the side and rear with double glazed French doors lead out to the decked area.
Gym / Office - 2.87 x 2.86 (9'4" x 9'4") - Entry via double wood glazed doors. Double glazed window with a side aspect. Tiled floor, radiator.
Kitchen - 4.62 max x 4.29 max (15'1" max x 14'0" max) - A stunning kitchen and the heart of the home. There is a contemporary feel to the room with white cupboards and drawers with numerous different storage options. The high quality finish includes a built in oven, hob, designer cooker hood, microwave and a coffee maker. Spaces are provided for all the modern white goods including a washing machine, dishwasher and a American style fridge freezer. There are granite work tops with a one half sink and mixer tap and matching upstands with tiling behind. The centre island offers further working space and storage underneath. Final high quality touches include, ceiling spot lights a wine rack and a vertical radiator.
Bedroom - 3.56 x 2.94 (11'8" x 9'7") - Double glazed window with a front and side aspect. Radiator.
Bedroom - 3.10 x 2.65 (10'2" x 8'8") - Double glazed window with a rear and side aspect. Radiator
Shower Room - 2.41 x 1.61 (7'10" x 5'3") - Double glazed frosted rear window. Large shower with glass sliding door. Electric shower. Built in shelf and seat. Pedestal basin and toilet. Heated towel rail.
Bathroom - 3.28 narrows to 2.01 x 2.48 (10'9" narrows to 6'7" - Double glazed frosted window. Vanity basin and a jacuzzi bath. Separate shower. Tiled walls and floor. Traditional style radiator.
First Floor -
Landing - Sky light. Eaves storage.
Bedroom - 3.27 ext to 5.54 max x 4.65 (10'8" ext to 18'2" ma - Double glazed window and lovely views with a window seat below and storage underneath. Built in wardrobe. Eaves storage.
Bedroom - 3.49 x 4.76 (11'5" x 15'7") - Three skylights. Radiator. (some height and access restrictions)
Bedroom - 2.85 x 1.69 (9'4" x 5'6") - Double glazed window with lovely views. Ceiling spot lights. Radiator.
Toilet - Double glazed window. Vanity basin. Toilet. Part tiled walls
Outside -
Front - Extensive parking on a tarmac driveway.
Rear Garden - This really is a wonderful space which laid out as a an L shaped space. Laid mainly to lawn. A raised deck area makes a wonderful place for alfresco dining or to relax and unwind with outstanding views. A hot tub on the raised deck also makes a wonderful place to chill out and enjoy the views. To the side of the property is a patio area. The garden is attached open farm land creating a wonderful open view. Stabling is located within the garden and a wood cabin offer flexible further space. This really is a must see garden that is sure to impress.
Tenure - Freehold
Council Tax - According to the Valuation Office Agency website, cti.voa.gov.uk the present Council Tax Band for the property is F. Please note that change of ownership is a ‘relevant transaction’ that can lead to the review of the existing council tax banding assessment.
Additional Information - Local authority. Bath and North East Somerset
Services
Broadband Ultrafast 1000 mps source Ofcom
mobile phone. Outdoors. EE Three O2 Vodafone. All likely source Ofcom
Brochures
Pensford, BristolBrochure- COUNCIL TAXA payment made to your local authority in order to pay for local services like schools, libraries, and refuse collection. The amount you pay depends on the value of the property.Read more about council Tax in our glossary page.
- Band: F
- PARKINGDetails of how and where vehicles can be parked, and any associated costs.Read more about parking in our glossary page.
- Yes
- GARDENA property has access to an outdoor space, which could be private or shared.
- Yes
- ACCESSIBILITYHow a property has been adapted to meet the needs of vulnerable or disabled individuals.Read more about accessibility in our glossary page.
- Ask agent
Pensford, Bristol
Add an important place to see how long it'd take to get there from our property listings.
__mins driving to your place
Get an instant, personalised result:
- Show sellers you’re serious
- Secure viewings faster with agents
- No impact on your credit score
Your mortgage
Notes
Staying secure when looking for property
Ensure you're up to date with our latest advice on how to avoid fraud or scams when looking for property online.
Visit our security centre to find out moreDisclaimer - Property reference 33858919. The information displayed about this property comprises a property advertisement. Rightmove.co.uk makes no warranty as to the accuracy or completeness of the advertisement or any linked or associated information, and Rightmove has no control over the content. This property advertisement does not constitute property particulars. The information is provided and maintained by Davies & Way, Saltford. Please contact the selling agent or developer directly to obtain any information which may be available under the terms of The Energy Performance of Buildings (Certificates and Inspections) (England and Wales) Regulations 2007 or the Home Report if in relation to a residential property in Scotland.
*This is the average speed from the provider with the fastest broadband package available at this postcode. The average speed displayed is based on the download speeds of at least 50% of customers at peak time (8pm to 10pm). Fibre/cable services at the postcode are subject to availability and may differ between properties within a postcode. Speeds can be affected by a range of technical and environmental factors. The speed at the property may be lower than that listed above. You can check the estimated speed and confirm availability to a property prior to purchasing on the broadband provider's website. Providers may increase charges. The information is provided and maintained by Decision Technologies Limited. **This is indicative only and based on a 2-person household with multiple devices and simultaneous usage. Broadband performance is affected by multiple factors including number of occupants and devices, simultaneous usage, router range etc. For more information speak to your broadband provider.
Map data ©OpenStreetMap contributors.






