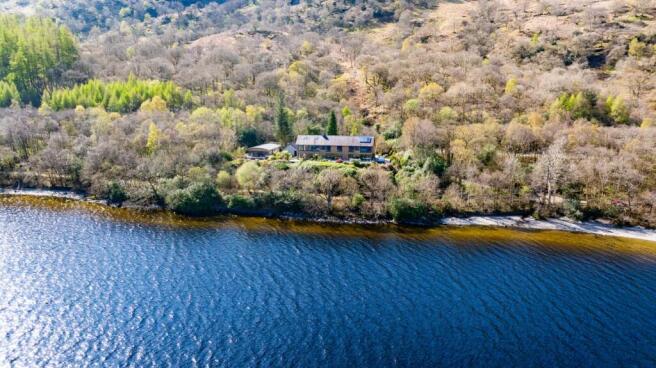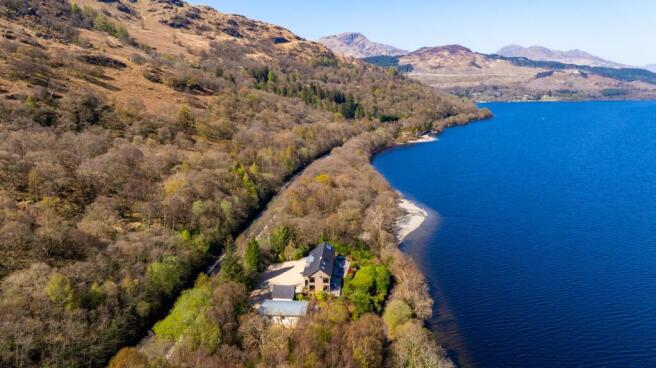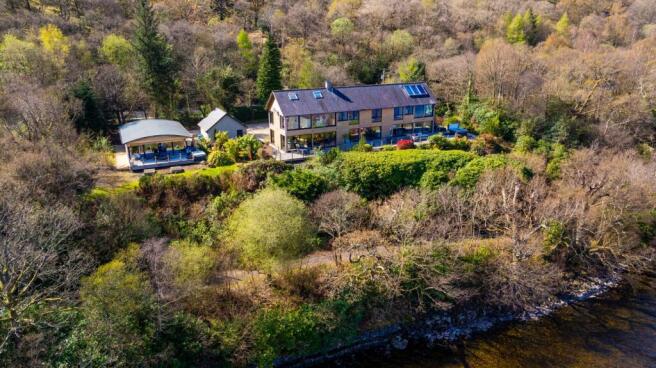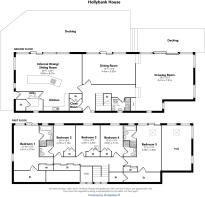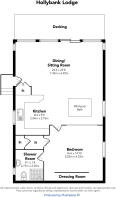
Hollybank House & Lodge, Tarbet, Arrochar, Argyll and Bute, G83
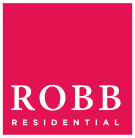
- PROPERTY TYPE
Detached
- BEDROOMS
5
- BATHROOMS
5
- SIZE
Ask agent
- TENUREDescribes how you own a property. There are different types of tenure - freehold, leasehold, and commonhold.Read more about tenure in our glossary page.
Freehold
Description
Both Hollybank House and Hollybank Lodge have been designed with great style and architectural flair, allowing them both to sit within the picture of the landscape and to benefit fully from their water and mountainside setting.
Hollybank House is constructed around a steel superstructure of mainly painted harled exterior and part Siberian Larch cladding all over a painted smooth render base course and under a slated roof. The fenestration has been cleverly and imaginatively conceived, skewed to the eastern elevation ensuring the scenic drama is fully showcased. Internally, there is discreet mood lighting, rich use of engineered timbers to floors, skirtings facings, of particular note, the doors include intricate detailed inlay and high-quality stainless-steel ironmongery. The properties also display good use of etched glass and deluxe range ceramics, kitchen and bathroom ware is similarly deluxe range and both properties are completed in a pleasing palette of neutral décor, all teamed with beautiful soft furnishings.
Hollybank Lodge is a detached structure of mainly painted harled exterior over a smooth painted render base course. It also features Siberian Larch cladding relief, and it is under a zinc finished barrel top roof.
Both properties have external decking with separate hot tubs.
Hollybank is perfect for principal private residency occupancy. The lodge is versatile and provides the opportunity for dedicated multigenerational living space, home office or income generating self-catered short term holiday accommodation.
The present owners have successfully run both Hollybank House and Hollybank Lodge as deluxe level luxury self-catering holiday accommodation and have established an enviable reputation with a significant level of repeat bookings.
Hollybank House
Ground Floor
Outer glass canopy and side screens to main door with Hollybank House etched motif, high vaulted reception hallway, cloak room with double fronted fitted wardrobe, general purpose under stairs store, shower room with 2 high level velux windows, inner hallway, 3 steps down to part sunken drawing room with extensive full drop fenestration and high vaulted ceiling with velux windows to stylish mezzanine, sliders provide access to extensive decking on the eastern side, a double sided log burning effect gas fire twins with the drawing and dining rooms, steps back up to formal dining room, glass wall with sliders to deck, etched glass door and side screen return to reception hallway. Glass door with etched glass door and side screens provide access to a contemporary open plan sitting room, open to informal dining and breakfasting room, open plan to integrated fitted kitchen with coffee/breakfast/cocktail bar, suspended extractor and 3 velux windows, slate tile flooring, glass wall with sliders to deck, door to well-equipped utility room with slate tile floor, door to side gardens and deck, general purpose store.
First Floor
Hardwood staircase with glass top baluster to half landing with windows casting natural light onto stairwell and upper hallway, upper hallway with 2 double fronted fitted wardrobes and stores, bedroom 1 (principal) with corner fenestration and slider to Romeo & Juliette glass balustrade, high vaulted ceiling, deep general purpose store with domestic hot water tank, double fronted fitted wardrobe, en suite bath and shower room with turbo spa bath, bedroom 2 with double fronted fitted wardrobe and en suite shower room, bedroom 3 with double fronted fitted wardrobe, access hatch and retractable ladder to floored and insulated attic space, bedroom 4 with double fronted fitted wardrobe and en suite shower room, bedroom 5 high vaulted ceiling, part glass and part hard mezzanine balustrade, slider to Romeo & Juliette glass balustrade, en suite shower and bathroom with turbo spa bath, deep walk in store and fitted double fronted wardrobe.
Services
Private UV lamped and micro filtered water supply, drainage is by SEPA registered private septic tank, LPG wet coil under floor central heating, double glazing. Outside water point. Hot tub.
Hollybank Lodge
Outer door with named etching to stylish open plan dining room, open to sitting room, open to well equipped kitchen, glass wall and slider to decking durable timber effect flooring, double fronted general purpose store, corner sited twin turbo jacuzzi spa bath, double bedroom with glass wall and window seating, general purpose store and door to side gardens, concealed fitted dressing room, en suite shower room.
Services
Private UV lamped and micro filtered water supply, drainage is by SEPA registered private septic tank, LPG central heating, double glazing. Outside water point. Hot tub.
Note: The services have not been checked by the selling agents.
Outbuildings
The garage structure is of painted harled exterior over a smooth painted render base course and under a slated roof. Concrete floor, 2 velux windows, separate up and over doors, light, power and water, water filtration, UV lamping and filtration plant and equipment. Garden equipment and summer furniture stores.
Gardens
Remotely operated steel gates set in gate piers to cobble effect crete print driveway flanked by semi ancient native woodlands underplanted with rhododendrons and ground cover Ivy, chain link dwarf fencing and stone wall. The driveway terminates at the rear of the house to an expansive honey gravel stone apron with generous vehicle turning and hardstanding areas. Dedicated cycle parking. The apron is surrounded by mixed trees and bushes. A stream and ornamental bridge flow through the gardens to the loch. Concealed refuse stores. To the front of the main house is an area of expansive decking with viewpoint hot tub. There is non-slip aggregate strips bounded by chain link fencing set in ornamental topped newel posts. This is the perfect area for alfresco dining, summer furniture and evening sundowners. At the eastern side, steeper gardens down to the old road and loch-side, all set to trees underplanted with dense rhododendrons.
An area of strategically planted ornamental gardens separates the two properties and at the Lodge, further decking is to the front with its own hot tub and native woodland gardens are to the southern side.
Local Authorities
Argyll & Bute Council
Kilmory
Lochgilphead
Argyll
PA31 8RT
Tel: 01546-602127.
Council Tax/Rates
Hollybank House and Lodge are currently operating as self catering units and business rates apply. If the properties are subsequently used as private residences then they will be assessed for council tax purposes.
EPC
EPC rating for Hollybank House is B and EPC rating for Hollybank Lodge is C.
Situation
Hollybank House and Lodge are situated on the edge of the world-famous bonnie banks of Loch Lomond. The properties are about 1.5 miles to the south of the pretty little loch-side hamlet of Tarbet and about 14 miles to the north of Balloch which is at the southern end of the Loch.
Hollybank House and Lodge are in a dramatic and striking situation of great natural scenic beauty. Both properties are set side by side on an elevated setting. The two properties are nestled amid woodland grounds with breathtaking waterscape views to both the north and south of Loch Lomond, the picture completed by the domination of rugged Ben Lomond adjacent with its high sided glens.
Hollybank House and Lodge are within the designation area of the Lomond and the Trossachs National Park, Scotland’s first National Park. To the north of Hollybank is Tarbet and Arrochar which are popular and attractive villages which sit on Loch Lomond and Loch Long respectively. At Tarbet there is the opportunity to catch a passenger ferry to explore the rest of the loch and to view the exceptional scenery from the water. A hotel and several bed and breakfast businesses cater for visitors to the area, as does the Tarbet Tea Room. Tarbet also has a Post Office and seasonal Tourist Information Centre. Arrochar is about 3 miles from Hollybank House and the village facilities include; a petrol station, post office, newsagents, pottery and craft gallery, licensed grocers and there are also welcoming country pubs and restaurants. Primary schooling is available in Tarbet and the nearest state secondary school is Hermitage Academy. Lomond School in Helensburgh is the nearest independent school.
The A82 and A83 provide good road access to north and south. There is a good local bus service, and the scenic West Highland Railway runs through the villages, with a station at Tarbet (Arrochar & Tarbet), from where trains carry passengers to and from destinations including London, Glasgow, Fort William, Mallaig and Oban. There is an early morning commuter rail service from Tarbet and Arrochar station to the centre of Glasgow.
Glasgow international airport is 28 miles away. Glasgow city is about 35 miles to the south and (as with most large cities) has an extensive range of retail districts, professional services and higher and further educational services. The Braehead and Silverburn retail villages are just outside the city proper.
The locality offers an extensive range of outdoor and leisure opportunities. For golf enthusiasts, the acclaimed private members owned Loch Lomond Golf Club is 9 miles to the south and at 11 miles the Carrick Golf and Spa, which is located within the grounds of the Cameron House Estate, which itself offers restaurant, leisure club and marina facilities.
Loch Lomond is the centrepiece of the Loch Lomond & Trossachs National Park and is an area of natural and often dramatic natural scenic beauty. On all sides of the loch there are some of the most scenic and challenging walks and hill climbs in Scotland. The loch offers inland sailing and boating, and water sports opportunities. Fishing is possible by permit on the loch and some of the surrounding rivers. Some of the local estates can, by prior arrangement, offer stalking, grouse and pheasant shooting. Coastal sailing is available on the Firth of Clyde with marina and chandlery services available at Rhu (17 miles).
Directions
From Glasgow city centre proceed in a westerly direction on the M8 motorway for 11.9 miles and leave at junction 30 following signs Erskine Bridge. Proceed over bridge and leave in a northerly direction on the A82. Continue northwards on the A82 for 10.4 miles to reach the roundabout at Balloch. From here continue in a northerly direction on the A82 up the side of Loch Lomond. Continue for 14.9 miles. Turn right onto the minor road and proceed for 0.1 miles to find the entrance to Hollybank House and Lodge on the right hand side."
" "
"
Brochures
Particulars- COUNCIL TAXA payment made to your local authority in order to pay for local services like schools, libraries, and refuse collection. The amount you pay depends on the value of the property.Read more about council Tax in our glossary page.
- Band: TBC
- PARKINGDetails of how and where vehicles can be parked, and any associated costs.Read more about parking in our glossary page.
- Yes
- GARDENA property has access to an outdoor space, which could be private or shared.
- Yes
- ACCESSIBILITYHow a property has been adapted to meet the needs of vulnerable or disabled individuals.Read more about accessibility in our glossary page.
- Ask agent
Hollybank House & Lodge, Tarbet, Arrochar, Argyll and Bute, G83
Add an important place to see how long it'd take to get there from our property listings.
__mins driving to your place
Get an instant, personalised result:
- Show sellers you’re serious
- Secure viewings faster with agents
- No impact on your credit score


Your mortgage
Notes
Staying secure when looking for property
Ensure you're up to date with our latest advice on how to avoid fraud or scams when looking for property online.
Visit our security centre to find out moreDisclaimer - Property reference GLG250017. The information displayed about this property comprises a property advertisement. Rightmove.co.uk makes no warranty as to the accuracy or completeness of the advertisement or any linked or associated information, and Rightmove has no control over the content. This property advertisement does not constitute property particulars. The information is provided and maintained by Robb Residential, Glasgow. Please contact the selling agent or developer directly to obtain any information which may be available under the terms of The Energy Performance of Buildings (Certificates and Inspections) (England and Wales) Regulations 2007 or the Home Report if in relation to a residential property in Scotland.
*This is the average speed from the provider with the fastest broadband package available at this postcode. The average speed displayed is based on the download speeds of at least 50% of customers at peak time (8pm to 10pm). Fibre/cable services at the postcode are subject to availability and may differ between properties within a postcode. Speeds can be affected by a range of technical and environmental factors. The speed at the property may be lower than that listed above. You can check the estimated speed and confirm availability to a property prior to purchasing on the broadband provider's website. Providers may increase charges. The information is provided and maintained by Decision Technologies Limited. **This is indicative only and based on a 2-person household with multiple devices and simultaneous usage. Broadband performance is affected by multiple factors including number of occupants and devices, simultaneous usage, router range etc. For more information speak to your broadband provider.
Map data ©OpenStreetMap contributors.
