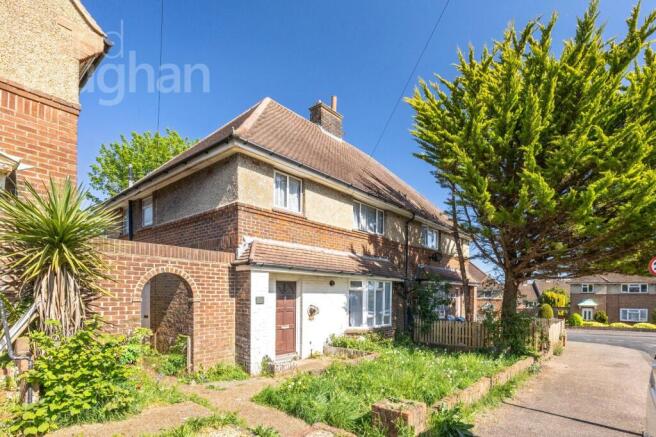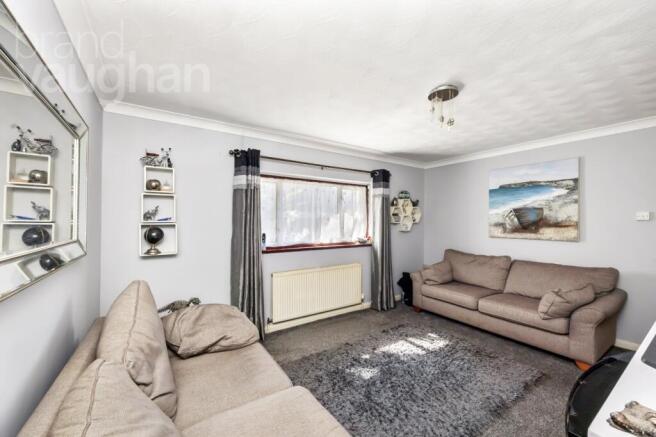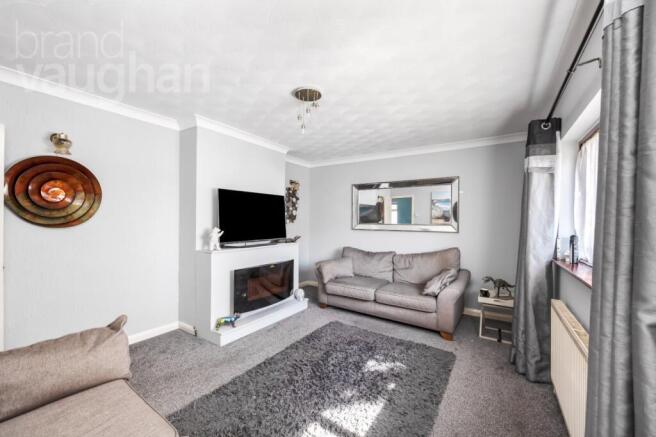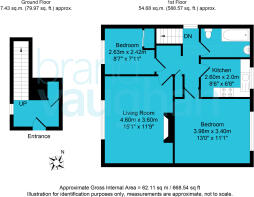Poynings Drive, Hove, East Sussex, BN3

- PROPERTY TYPE
Flat
- BEDROOMS
2
- BATHROOMS
1
- SIZE
Ask agent
Key features
- 2 Brick Built Sheds
- Style: First floor garden flat
- Type: 2 bedrooms, 1 living room, 1 bathroom, 1 kitchen
- Location: West Blatchington/Hove Park
- Floor Area: 668.54 sq.ft (62.11 sq.m)
- Outside: North-westerly rear garden
- Parking: Free on street
- Council Tax Band: B
Description
With free parking, fresh air and good schools in catchment, this flat offers a fantastic opportunity for investment or for first time buyers to get a foot on the ladder.
Style: First floor garden flat
Type: 2 bedrooms, 1 living room, 1 bathroom, 1 kitchen
Location: West Blatchington/Hove Park
Floor Area: Please see floor plan
Outside: North-westerly rear garden
Parking: Free on street
Council Tax Band: B
Why you’ll like it:
Brimming with potential to add considerable value, this spacious two-bedroom first floor flat is one of two properties in a 1950s house, positioned on a quiet road in Hangleton skirting the South Downs National Park. While it sits at the edge of the Brighton & Hove, it is literally minutes from bus stops serving the city and both Hove and Portslade’s commuter stations are easy to access.
The main building is semi-detached with each flat enjoying its own street entrance. The property is set back behind a grassy front garden and border walls adding to the feeling of privacy. Entering into the entrance vestibule, there is a cupboard for coats and shoes to keep the flat clutter free.
Stairs rise to the main part of the flat where the sitting room faces west with ample space for comfortable furnishings and a dining table and chairs. The decoration is simple in shades of grey which will suit all modern styles, and an electric fire brings warmth and atmosphere during winter.
Across the hall, the kitchen has also been modernised with white units and an integrated oven and hob, leaving space for a tall fridge freezer and a washing machine. Likewise, the bathroom is in fine condition, but both rooms have the potential to add value with some renovation.
A fine size double, the principal room feels light and airy with space for a king size bed and several pieces of freestanding bedroom furnishings. Bedroom two is smaller, ideal as a child’s room or as a peaceful office for working from home on a daily or weekly basis.
Uniquely, this flat benefits from sole access to a rear garden access to the side of the house. While it is a little overgrown, it has huge potential for landscaping, planting and for dining alfresco in the summer. There are two brick built sheds.
This spacious apartment is situated in a popular area with fantastic transport links and The South Downs National Park nearby. The city centre shopping districts and beach are also within easy reach by foot, car or bus, and this house also offers easy access to the A23/A27 and two commuter stations which have direct and fast links to the universities, airports and London.
Brochures
Particulars- COUNCIL TAXA payment made to your local authority in order to pay for local services like schools, libraries, and refuse collection. The amount you pay depends on the value of the property.Read more about council Tax in our glossary page.
- Band: B
- PARKINGDetails of how and where vehicles can be parked, and any associated costs.Read more about parking in our glossary page.
- Yes
- GARDENA property has access to an outdoor space, which could be private or shared.
- Yes
- ACCESSIBILITYHow a property has been adapted to meet the needs of vulnerable or disabled individuals.Read more about accessibility in our glossary page.
- Ask agent
Poynings Drive, Hove, East Sussex, BN3
Add an important place to see how long it'd take to get there from our property listings.
__mins driving to your place
Get an instant, personalised result:
- Show sellers you’re serious
- Secure viewings faster with agents
- No impact on your credit score
Your mortgage
Notes
Staying secure when looking for property
Ensure you're up to date with our latest advice on how to avoid fraud or scams when looking for property online.
Visit our security centre to find out moreDisclaimer - Property reference BVH250323. The information displayed about this property comprises a property advertisement. Rightmove.co.uk makes no warranty as to the accuracy or completeness of the advertisement or any linked or associated information, and Rightmove has no control over the content. This property advertisement does not constitute property particulars. The information is provided and maintained by Brand Vaughan, Hove. Please contact the selling agent or developer directly to obtain any information which may be available under the terms of The Energy Performance of Buildings (Certificates and Inspections) (England and Wales) Regulations 2007 or the Home Report if in relation to a residential property in Scotland.
*This is the average speed from the provider with the fastest broadband package available at this postcode. The average speed displayed is based on the download speeds of at least 50% of customers at peak time (8pm to 10pm). Fibre/cable services at the postcode are subject to availability and may differ between properties within a postcode. Speeds can be affected by a range of technical and environmental factors. The speed at the property may be lower than that listed above. You can check the estimated speed and confirm availability to a property prior to purchasing on the broadband provider's website. Providers may increase charges. The information is provided and maintained by Decision Technologies Limited. **This is indicative only and based on a 2-person household with multiple devices and simultaneous usage. Broadband performance is affected by multiple factors including number of occupants and devices, simultaneous usage, router range etc. For more information speak to your broadband provider.
Map data ©OpenStreetMap contributors.






