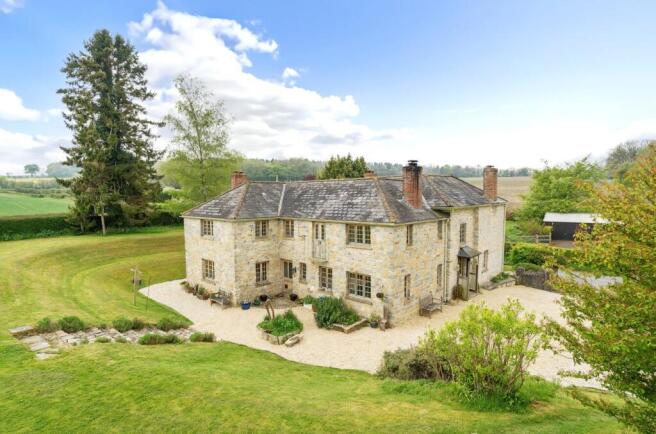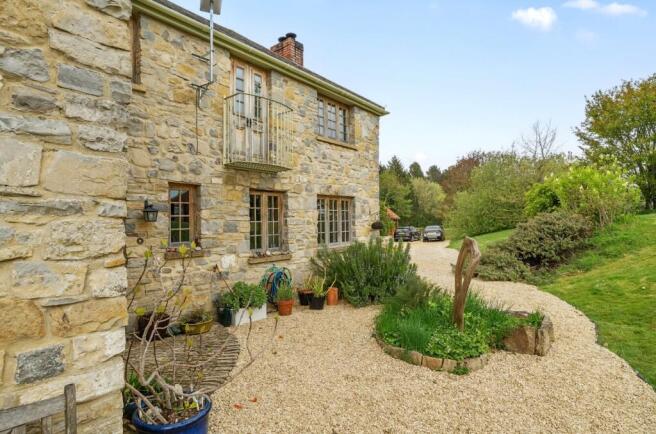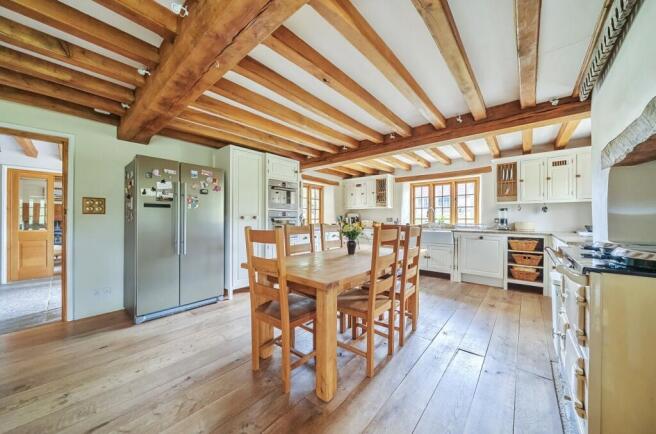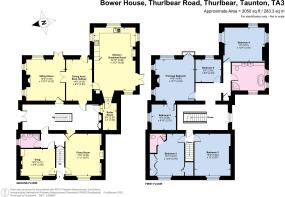Thurlbear Road, Thurlbear, Taunton, Somerset
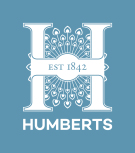
- PROPERTY TYPE
Detached
- BEDROOMS
5
- BATHROOMS
2
- SIZE
Ask agent
- TENUREDescribes how you own a property. There are different types of tenure - freehold, leasehold, and commonhold.Read more about tenure in our glossary page.
Freehold
Key features
- Attractive period country home.
- Extended and refurbished.
- Stunning 5 bedroom family accommodation.
- Just over an acre of gardens and grounds.
- Outbuildings and detached studio.
- Detached stone garage.
- Elevated position surrounded by open countryside.
- Believed to date back to c1780
Description
THE AGENT SAYS...
Bower House occupies a wonderful, elevated position surrounded by superb open countryside alongside ancient woodland. The property is steeped in local history believed to date back to circa 1780. In the early 1800's it became a local hostelry called the Lime Kiln Inn. Latterly in 1855 it became known Bower House.
Over recent years the property has undergone a detailed upgrade and refurbishment programme that includes a significant extension by its current owners creating a most impressive residence. Using high quality materials demonstrated in the hand-crafted oak windows and doors, they have created a beautiful home whilst retaining many of its original features. In addition, there are a range of traditional outbuildings offering potential for alternative uses along with a detached studio providing ancillary use.
Recently completed is a substantial detached 3 bay garage set within glorious grounds enjoying superb open countryside of approx. 1.23 acres.
The accommodation comprises an attractive open porch leading through part glazed oak double doors into the main reception hall. Central to the room is beautiful oak tread staircase leading up to the first floor. Above an attractive skylight allowing natural light to filter in. Beyond a further area features an original small cast iron stove, fire grate and a store cupboard to one side. To the other a small doorway accessing the utility/boiler room.
The rear hall and boot / cloak area leads along to the back door opening out to an attractive cobble stone entrance with access out to the rear garden. Attractive polished flagstone flooring extends across also featuring a blue Lias stone wall and exposed ceiling timbers.
An impressive farmhouse kitchen includes oak flooring that extends across with part glazed double oak doors opening out to the side garden area. Beautiful oak ceiling timbers add character with windows allowing an abundance of light into the room. A full range of bespoke handmade wall and base units extend around, wicker baskets and a full height pullout larder cupboard form part of its design. A range of integrated appliances include a dish washer, two eye level electric fan ovens and halogen hob set within granite worksurfaces extending across, a double ceramic sink completes the arrangement.
A traditional two oven oil fired aga is set within an inglenook with oak Bessemer beam over. Following across is a spacious breakfast dining area which allows for a large table ideal for entertaining. Small oak steps to the far side lead through an oak door into a utility/boiler room. A curious original stone edged niche is set within the wall.
Double part glazed doors open into the main sitting room.
This cosy room includes oak flooring and exposed ceiling timbers, A feature blue Lias stone walls and pretty windows look into the garden from two sides. A central fireplace with a large Bessemer beam over with exposed stonework houses a wood burning stove set on a flagstone hearth.
To the front of the house there is the piano room with a central fireplace housing a large woodburning stove. Either side are attractive built in bookshelves with cupboards under. A large window with seating enjoys views out to the front.
A further home office/study includes a Victorian cast iron fireplace with book shelving and cupboard storage either side. A pretty window with seating looks to the front. Both rooms have access out to a front entrance with a further staircase leading up to the first floor.
A useful downstairs WC and shower room is well appointed with a corner walk in shower to one side.
On the first floor a most attractive galleried landing continues along with a large window looking out across the grounds.
The principal bedroom is spacious and light featuring oak glazed doors to one side opening out to a Juliette balcony.
Oak flooring extends across with a small original cast iron fireplace. A further door links into a smaller room offering the alternative such as a dressing room or nursery.
Bedroom 2 includes a small ensuite shower room; with access out to the secondary staircase. Views to front.
Bedroom 3 a large double guest bedroom with views out across the front. Access out to the secondary staircase.
Bedroom 4 is a further large double enjoying a triple aspect. A feature cast iron fireplace with oak mantle is to one side with Oak flooring. Access to ensuite shower room.
Bedroom 5 is currently set up as a home office.
The main family bathroom is designed and finished to the highest standard and includes a bespoke hand crafted oak vanity with twin basins. Stainless steel towel rails are either side. A free-standing ball and claw roll top bath and a large walk in shower completes the arrangement.
Gardens and grounds
Bower House is approached from the road into the main double five bar gated entrance following a gravelled drive with turning circle immediately to the front entrance of the house.
The drive continues along to a recently constructed oak framed three bay car port with a log store to the side.
Power and lighting available. Additional parking for several cars.
The grounds continue along beyond the drive with a high bank defining a boundary to the rest of the gardens.
A substantial detached period stone barn is seen ahead with stable door access opening into an open store with concrete floor. An original divide creates separate stabling with overhead hay loft. Power and lighting available. This offers huge potential for conversion (subject to consent).
A further gated access out to the road is to the side.
Continuing along to the far corner boundary is a further derelict stone barn with road access offering development opportunity (subject to the planning consents).
Up to the main level of lawn a fruit border to the far side. A wide selection of native and ornamental trees edges the far boundary giving colour and interest.
Main stone steps leading from the house continue up to a detached stone ancillary building used as a studio (offering great potential for ancillary accommodation).
The garden continues around the house to a kitchen garden with a raised bed, fruit cage and poly tunnel. This leads in turn around the house to the front area bordering the road. The ancient wood is adjacent with stunning elevated views that stretch beyond the garden to surrounding countryside and woodland in the distance.
Situation
Bower House is found along a quiet country road just next to Thurlbear Wood which is part-owned by the Somerset Wildlife Trust and is an ancient woodland and designated a site of scientific interest.
Thurlbear is a village with a school and Parish Church.
Nearby can be found two popular pubs, The Farmers Arms at West Hatch and The Greyhound at Staple Fitzpaine.
Easy access along the B3170 takes you to the centre of Taunton (within 4 Miles). Access to Thurlbear is from the M5 (junction 25) via the A358 avoiding the centre of Taunton.
Taunton, the county town of Somerset, is some ten miles away to the south west and provides a good shopping centre with many of the well known high street retailers and excellent sports facilities, being home to the county cricket ground and also having three well known independent schools, King's and Queen's Colleges and Taunton School.
There is a mainline railway station (London - Paddington) with a typical journey time under two hours.
SERVICES
Mains electricity, water private drainage into water course. Oil fired central heating.
LOCAL AUTHORITY
Somerset Council Tax band G
ENERGY PERFORMANCE CERTIFICATE
AGENTS NOTE
There is a public right of access crossing the main drive through to the field beyond.
Brochures
Web DetailsParticulars- COUNCIL TAXA payment made to your local authority in order to pay for local services like schools, libraries, and refuse collection. The amount you pay depends on the value of the property.Read more about council Tax in our glossary page.
- Band: TBC
- PARKINGDetails of how and where vehicles can be parked, and any associated costs.Read more about parking in our glossary page.
- Yes
- GARDENA property has access to an outdoor space, which could be private or shared.
- Yes
- ACCESSIBILITYHow a property has been adapted to meet the needs of vulnerable or disabled individuals.Read more about accessibility in our glossary page.
- Ask agent
Thurlbear Road, Thurlbear, Taunton, Somerset
Add an important place to see how long it'd take to get there from our property listings.
__mins driving to your place
Get an instant, personalised result:
- Show sellers you’re serious
- Secure viewings faster with agents
- No impact on your credit score
Your mortgage
Notes
Staying secure when looking for property
Ensure you're up to date with our latest advice on how to avoid fraud or scams when looking for property online.
Visit our security centre to find out moreDisclaimer - Property reference TAU250016. The information displayed about this property comprises a property advertisement. Rightmove.co.uk makes no warranty as to the accuracy or completeness of the advertisement or any linked or associated information, and Rightmove has no control over the content. This property advertisement does not constitute property particulars. The information is provided and maintained by Humberts, Taunton. Please contact the selling agent or developer directly to obtain any information which may be available under the terms of The Energy Performance of Buildings (Certificates and Inspections) (England and Wales) Regulations 2007 or the Home Report if in relation to a residential property in Scotland.
*This is the average speed from the provider with the fastest broadband package available at this postcode. The average speed displayed is based on the download speeds of at least 50% of customers at peak time (8pm to 10pm). Fibre/cable services at the postcode are subject to availability and may differ between properties within a postcode. Speeds can be affected by a range of technical and environmental factors. The speed at the property may be lower than that listed above. You can check the estimated speed and confirm availability to a property prior to purchasing on the broadband provider's website. Providers may increase charges. The information is provided and maintained by Decision Technologies Limited. **This is indicative only and based on a 2-person household with multiple devices and simultaneous usage. Broadband performance is affected by multiple factors including number of occupants and devices, simultaneous usage, router range etc. For more information speak to your broadband provider.
Map data ©OpenStreetMap contributors.
