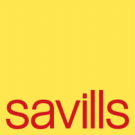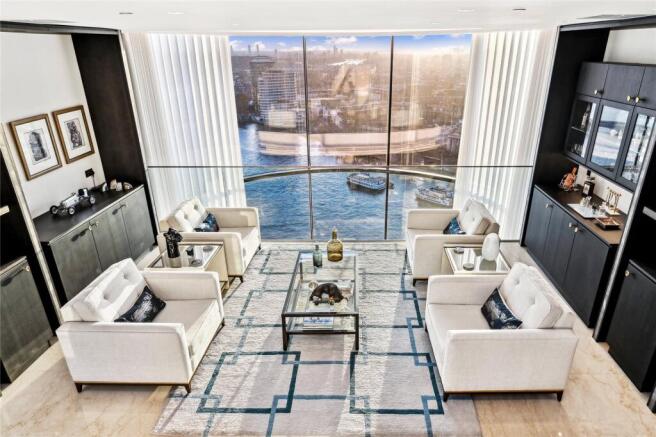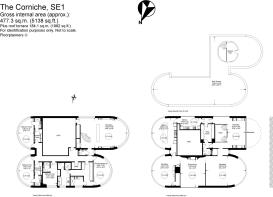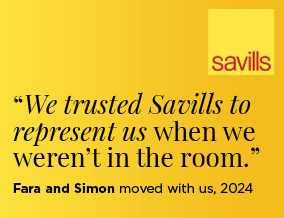
Albert Embankment, London, SE1

- PROPERTY TYPE
Penthouse
- BEDROOMS
4
- BATHROOMS
5
- SIZE
5,138 sq ft
477 sq m
Key features
- Penthouse
- Exclusive
- Large roof Terrace
- Panoramic river views
- 5 Bedrooms
- Concierge
- Residents lounge
- Gym
- Swimming pool
- EPC Rating = C
Description
Description
Commanding the prime position at the top of the highest tower of The Corniche, on the 25th and 26th floors, this spectacular duplex penthouse is a bold statement of design and luxury. Designed by the internationally acclaimed Foster + Partners, its distinctive curved architecture not only defines the building’s aesthetic but frames panoramic views of London’s most iconic landmarks.
The residence spans two beautifully considered levels, linked by a spectacular, wide, spiral open staircase, with glass balustrades and dark wood detailing — a true centrepiece within this extraordinary home.
Interiors, curated by the award-winning TG-Studio, are inspired by the dynamic London skyline, creating a calm, refined and sophisticated atmosphere.
An exceptionally grand double-height reception hall sets the tone, with floor-to-ceiling windows framing Westminster and bespoke joinery adding depth and sophistication. Throughout the living spaces, thoughtful zoning creates moments for formal entertaining and relaxed living alike — including a striking bar, a climate-controlled wine wall, and a plethora of reception rooms.
Three kitchen spaces support every lifestyle need: a sleek main kitchen for social occasions, a discreet prep kitchen designed for entertaining, and a fully equipped outdoor kitchen on the expansive private top floor roof terrace, offering nearly 2,000 square foot of additional outdoor entertaining space.
The entrance level features four luxurious bedroom suites, including a stunning principal suite with dual bathrooms and dressing areas. Three of the bedrooms curve outward to embrace the skyline, with beds positioned to take in the uninterrupted vistas without leaving the comfort of the room.
Residents of The Corniche enjoy access to an exceptional array of amenities, including a spa, infinity pool, gym, and the exclusive 19th-floor Skyline Club Lounge. Ownership also extends privileges to The Dumont, with access to a private cinema, games room, and even ten-pin bowling. This exclusive development also benefits from a Concierge, lifts and a magnificent vaulted Entrance hall on the ground floor.
Location
Located in the heart of London, this exclusive riverside development is conveniently placed for getting around one of the world's most exciting cities.
The Corniche is located in the London Borough of Lambeth and situated on the southern stretch of Albert Embankment, adjacent to the River Thames.
This development falls within the Vauxhall, Nine Elms Battersea Regeneration Area, which runs from Lambeth Bridge to Chelsea Bridge and aims to be an exciting new region in the city centre.
Square Footage: 5,138 sq ft
Leasehold with approximately 986 years remaining.
Brochures
Web Details- COUNCIL TAXA payment made to your local authority in order to pay for local services like schools, libraries, and refuse collection. The amount you pay depends on the value of the property.Read more about council Tax in our glossary page.
- Band: H
- PARKINGDetails of how and where vehicles can be parked, and any associated costs.Read more about parking in our glossary page.
- Ask agent
- GARDENA property has access to an outdoor space, which could be private or shared.
- Ask agent
- ACCESSIBILITYHow a property has been adapted to meet the needs of vulnerable or disabled individuals.Read more about accessibility in our glossary page.
- Ask agent
Albert Embankment, London, SE1
Add an important place to see how long it'd take to get there from our property listings.
__mins driving to your place
Get an instant, personalised result:
- Show sellers you’re serious
- Secure viewings faster with agents
- No impact on your credit score
Your mortgage
Notes
Staying secure when looking for property
Ensure you're up to date with our latest advice on how to avoid fraud or scams when looking for property online.
Visit our security centre to find out moreDisclaimer - Property reference BES250015. The information displayed about this property comprises a property advertisement. Rightmove.co.uk makes no warranty as to the accuracy or completeness of the advertisement or any linked or associated information, and Rightmove has no control over the content. This property advertisement does not constitute property particulars. The information is provided and maintained by Savills, Battersea Park. Please contact the selling agent or developer directly to obtain any information which may be available under the terms of The Energy Performance of Buildings (Certificates and Inspections) (England and Wales) Regulations 2007 or the Home Report if in relation to a residential property in Scotland.
*This is the average speed from the provider with the fastest broadband package available at this postcode. The average speed displayed is based on the download speeds of at least 50% of customers at peak time (8pm to 10pm). Fibre/cable services at the postcode are subject to availability and may differ between properties within a postcode. Speeds can be affected by a range of technical and environmental factors. The speed at the property may be lower than that listed above. You can check the estimated speed and confirm availability to a property prior to purchasing on the broadband provider's website. Providers may increase charges. The information is provided and maintained by Decision Technologies Limited. **This is indicative only and based on a 2-person household with multiple devices and simultaneous usage. Broadband performance is affected by multiple factors including number of occupants and devices, simultaneous usage, router range etc. For more information speak to your broadband provider.
Map data ©OpenStreetMap contributors.





