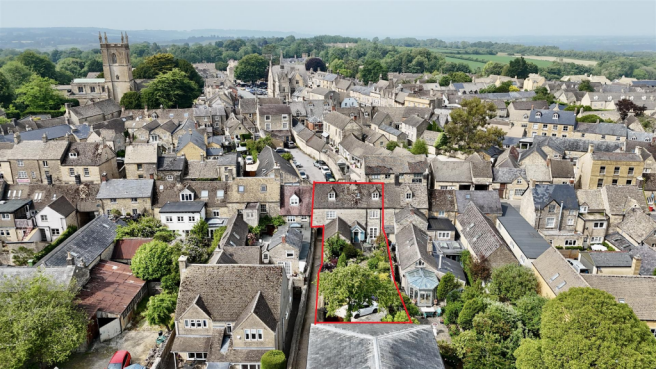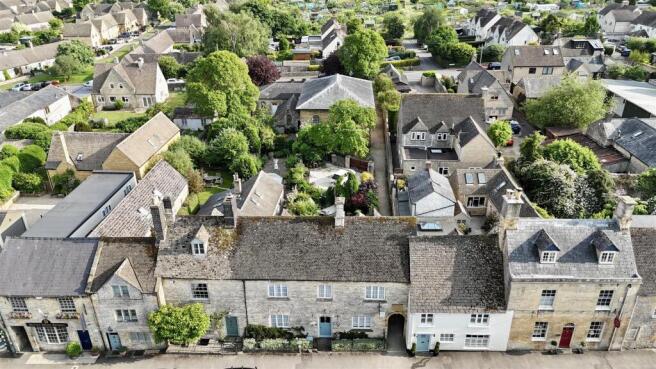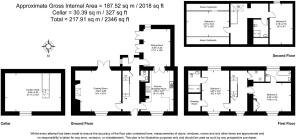
The Manse, Sheep Street, Stow-on-the-Wold

- PROPERTY TYPE
Town House
- BEDROOMS
4
- BATHROOMS
3
- SIZE
2,346 sq ft
218 sq m
- TENUREDescribes how you own a property. There are different types of tenure - freehold, leasehold, and commonhold.Read more about tenure in our glossary page.
Freehold
Key features
- A Grade II Listed Town House
- 4 Bedrooms
- Sitting Room
- Kitchen/Breakfast Room
- Dining Room
- Cellar
- Private Gated Driveway
- South Facing Garden
Description
Location - The Manse is situated within a short walk of The Square. Stow-on-the-Wold is an attractive market town with the parish church of St Edward together with a wide variety of shops and boutiques. In addition it has a good range of hostelries and a primary school.
Bourton-on-the-Water is 4 miles to the south and has a similar range of facilities including the well respected Cotswold secondary school and a public Sports centre. There are mainline train stations situated at Moreton-in-Marsh (4 miles) and Kingham (5 miles) with regular services to London Paddington via Oxford and Reading.
Cheltenham, 18 miles, is the principal commercial and cultural centre in the area and has excellent shopping facilities with most of the nationally known High Street retailers represented. It also has a wide number of hostelries, a multiplex cinema, together with the Everyman Theatre as well as a number of annual festivals including the National Hunt, Literature, Music and Cricket festivals.
Description - The Manse is a fine Grade II listed town house. It has an impressive and symmetrical front facade with a centrally positioned front door flanked by nine pane casement windows with matching windows above. It is constructed of natural Cotswold stone under a tiled roof with a date stone with the inscription ‘MJE 1769’ set in the front elevation.
The rear elevation gives a greater impression of the size of the property as there are two gabled dormer windows set within the roof line. A single story extension built of matching materials was added more recently and comprises the dining room. It is thoughtfully designed with two pairs of French windows giving access to the garden terrace.
The Manse has comfortable and elegant accommodation retaining much of its period charm with two principal reception rooms, cloakroom, and kitchen breakfast room on the ground floor. Approached from the hall is an impressive vaulted cellar and which lends itself to being more usefully incorporated within the accommodation, subject to any necessary consents.
On the first floor, there are two bedroom suites with stairs leading to the second floor with a further two bedrooms and shower room.
The Manse benefits from a vehicular access leading from Back Walls whilst being so well positioned for access to The Square. It also has a lovely south facing garden.
Accommodation - Glazed and panelled front door. Outside light.
Entrance Hall - Part tiled floor, radiator cover, panelling and dado rail. Semi glazed and panelled door leading to the rear garden.
Cloakroom - Low level w.c. wash hand basin, tiled floor.
Panelled door and stairs lead to the
Vaulted Cellar - Power and light.
Drawing Room - Wide open fireplace with raised Cotswold stone hearth, stone jambs, and timber bressumer, fitted with a woodburning stove with display lighting above and flanked to one side by storage cupboards with glazed display shelving above and recessed lighting. Beamed ceiling. Casement window with window seat. Three wall light points, pair of glazed panelled French doors leading to the garden terrace.
Kitchen/ Breakfast Room - Comprising one and a half bowl stainless steel sink unit set within a wide granite surround. Range of cupboards and drawers beneath, space for dishwasher, integrated fridge and freezer, matching eyelevel cupboards and with cupboard suitable for housing a microwave. Stoves cooker comprising triple oven and grill, with a five ring gas hob and flanked by matching work surface with display shelving and further storage cupboards to one side. Recessed lighting above. Polished wooden floor. Casement window with window seat and a pair of glazed panelled doors leading to the
Dining Room - Generous ceiling height and fitted with eight recessed ceiling spotlights. Continuation of the polished wooden floor. Two pairs of double glazed and panelled French doors leading to the garden terrace. Built-in storage cupboard/work station.
From the Entrance Hall stairs with timber hand rails lead to the first floor landing. Casement window with window seat.
Walk In Boiler Room/Utility - Wall mounted gas fired central heating boiler, space and plumbing for washing machine, hot water tank and slatted timber shelving.
Master Bedroom Suite Comprising -
Bedroom 1 - Generous ceiling height, double aspect with casement windows with window seats, wall light points either side of the bed position, door to walk in wardrobe cupboard with lighting and shelving with hanging rail below,
separate door to
En-Suite Shower Room - Matching white suite comprising walk-in shower cubicle fitted with Grohe shower with overhead rose and separate handheld attachment. Heated towel rail, low level w.c., wash hand basin with mono bloc taps and storage cupboards with fitted mirror and strip light above.
Guest Bedroom Suite Comprising -
Bedroom 2 - Fitted wardrobe cupboards, casement window with window seat.
En-Suite Bathroom - Matching white suite comprising painted panelled bath with overhead shower above and glazed shower screen, pedestal wash hand basin, low level w.c.
From the landing, door and stairs lead to the second floor landing.
Bedroom 3 - Eaves storage, casement window and two wall light points.
Shower Room - Matching white suite comprising shower cubicle, low level w.c. pedestal wash hand basin, shaver point.
Bedroom 4 - Casement window, two wall light points.
Outside - The Manse fronts Sheep Street and is approached by a wrought iron gate and a short path leads to the front door. There is a small area set to the front surrounded by matching wrought iron railings.
Situated to the side of the house is a further wrought iron gate set within an archway and which gives access to a path leading to the Baptist Chapel and which in turn gives access to the rear garden.
The rear garden is well stocked and is a particular feature of the property. It faces south and is in part surrounded by an old brick wall and in part by a natural Cotswold stone wall. Immediately abutting the house, and approached from either the dining room or a gabled porch, is a trellised, paved area which provides a delightful sitting out space. It is surrounded by flower and shrub borders. A gravelled path and arched pergolas lead to a gravelled parking area suitable for parking several vehicles. At the rear of the garden is a pair of electrically operated gates, set on Cotswold stone piers, which give access to Back Walls by the side of the Baptist Chapel.
Tenure - Freehold. There is an area of flying freehold above the passageway adjacent to the property.
Local Authority - Cotswold District Council, Trinity Road, Cirencester, Gloucestershire, GL7 1PX.
Tel: .
Council Tax - Council Tax Band E. Rates payable 2025 - 2026 £2,879.67.
Services - Mains electricity, water, gas and drainage are connected to the property. Please Note: We have not tested any equipment, appliances or services in this property. Prospective purchasers are advised to commission appropriate investigations prior to formulating their offer to purchase.
Directions - The Manse is situated on Sheep Street in Stow-on-the-Wold and is almost opposite Haynes Hanson and Clark wine merchants.
What3words - what3words///decompose.hippy.riper
Brochures
The Manse, Sheep Street, Stow-on-the-WoldBrochure- COUNCIL TAXA payment made to your local authority in order to pay for local services like schools, libraries, and refuse collection. The amount you pay depends on the value of the property.Read more about council Tax in our glossary page.
- Band: E
- PARKINGDetails of how and where vehicles can be parked, and any associated costs.Read more about parking in our glossary page.
- Driveway
- GARDENA property has access to an outdoor space, which could be private or shared.
- Yes
- ACCESSIBILITYHow a property has been adapted to meet the needs of vulnerable or disabled individuals.Read more about accessibility in our glossary page.
- Ask agent
The Manse, Sheep Street, Stow-on-the-Wold
Add an important place to see how long it'd take to get there from our property listings.
__mins driving to your place
Get an instant, personalised result:
- Show sellers you’re serious
- Secure viewings faster with agents
- No impact on your credit score
About Tayler & Fletcher, Stow-On-The-Wold
Tayler & Fletcher, Digbeth Street, Stow On The Wold, GL54 1BN



Your mortgage
Notes
Staying secure when looking for property
Ensure you're up to date with our latest advice on how to avoid fraud or scams when looking for property online.
Visit our security centre to find out moreDisclaimer - Property reference 33859037. The information displayed about this property comprises a property advertisement. Rightmove.co.uk makes no warranty as to the accuracy or completeness of the advertisement or any linked or associated information, and Rightmove has no control over the content. This property advertisement does not constitute property particulars. The information is provided and maintained by Tayler & Fletcher, Stow-On-The-Wold. Please contact the selling agent or developer directly to obtain any information which may be available under the terms of The Energy Performance of Buildings (Certificates and Inspections) (England and Wales) Regulations 2007 or the Home Report if in relation to a residential property in Scotland.
*This is the average speed from the provider with the fastest broadband package available at this postcode. The average speed displayed is based on the download speeds of at least 50% of customers at peak time (8pm to 10pm). Fibre/cable services at the postcode are subject to availability and may differ between properties within a postcode. Speeds can be affected by a range of technical and environmental factors. The speed at the property may be lower than that listed above. You can check the estimated speed and confirm availability to a property prior to purchasing on the broadband provider's website. Providers may increase charges. The information is provided and maintained by Decision Technologies Limited. **This is indicative only and based on a 2-person household with multiple devices and simultaneous usage. Broadband performance is affected by multiple factors including number of occupants and devices, simultaneous usage, router range etc. For more information speak to your broadband provider.
Map data ©OpenStreetMap contributors.





