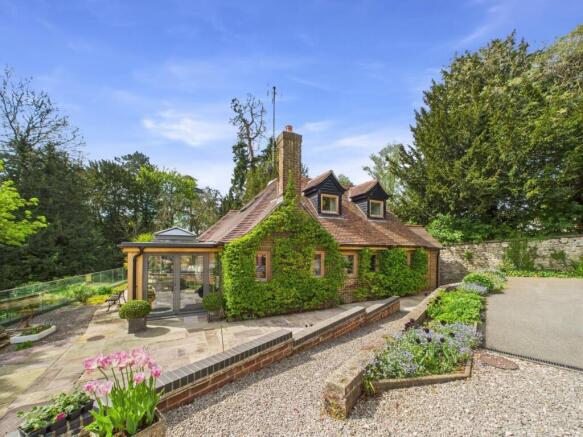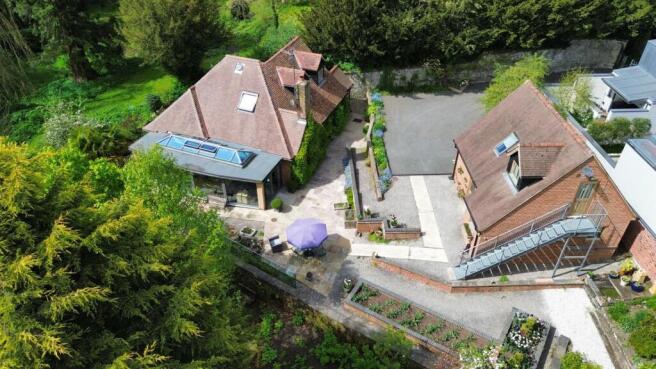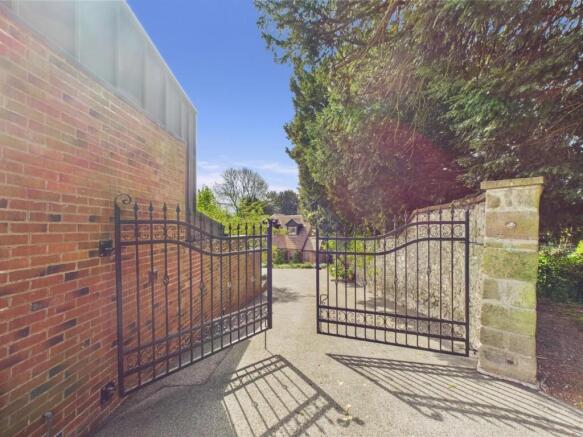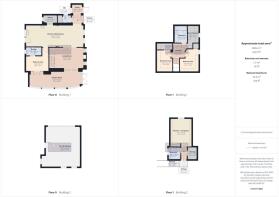
Gatehouse Drive, Wirksworth

- PROPERTY TYPE
Detached
- BEDROOMS
5
- BATHROOMS
3
- SIZE
Ask agent
- TENUREDescribes how you own a property. There are different types of tenure - freehold, leasehold, and commonhold.Read more about tenure in our glossary page.
Freehold
Key features
- Four Bedroom Detached
- One Bedroom Annexe
- Close to Wirksworth Centre
- Energy Efficient Design
- Double Garage & Large Driveway
- Energy Rating C
- Beautiful Garden
- VT Available
- Viewing Highly Recommended
Description
The Location - Wirksworth (Recently named in The Sunday Times as being the best place to live in Derbyshire!), is one of the oldest towns in Derbyshire and is a popular location for the exploration of the Peak District. The country houses of Chatsworth, Haddon, Hardwick, Bolsover, Kedleston and Tissington are all within easy reach and the opportunities afforded by outdoor pursuits in the Peak Park and nearby Carsington Water are endless. Approximately 14 miles from Derby, 23 from Nottingham and 27 from Sheffield, Wirksworth has become popular for commuters but remains a truly lived-in town with a real sense of community. It offers a good variety of shops, places to eat, several notable public houses and the independent Northern Light Cinema. There is a lively arts scene and this includes the well renowned Arts Festival which takes place over a fortnight in September. There is a market every Tuesday as well as a farmers market on the first Saturday of each month. Brantwood is just a few minutes walk from the centre of Wirksworth along the prestigious Gatehouse Drive, a sought after location and enjoying a good level of privacy.
Ground Floor - Entrance to the property is gained via the substantial wrought iron gates at the edge of Gate House Drive. The private driveway leads down to the property where a pathway leads up to the part glazed door opening into the
Entrance Porch - 1.79 x 1.54 (5'10" x 5'0") - With tiled flooring and space for outside coats and boots, there is a door which leads to the dining kitchen and another which opens into the
Guest's Cloakroom - 1.41 x 1.36 (4'7" x 4'5") - With tiled flooring, a triple glazed window to the side and a modern white suite consisting of a wall mounted corner basin and low flush WC, the water for which is harvested by the rainwater harvesting system. Folding doors open to reveal a utility cupboard where the hot water cylinder is also housed.
Kitchen & Dining Area - 49.53 x 3.63 (162'5" x 11'10") - A quite superb family-sized space, well lit by the triple glazed windows to the front and rear elevations. We have tiled flooring warmed by the underfloor heating, inset low energy spotlights and a large opening which leads to the sitting room and garden room. There is ample space for a dining table and chairs. The kitchen has a range of matching oak wall and base units with tiled work surface over and inset stainless steel sink. A matching central island unit with granite worktop over has additional storage cupboards and drawers There is a glazed door which leads to the patio area and rear garden. There is a gas powered Raeburn oven with separate Miele electric oven and halogen hob. A concertina door opens to reveal the
Pantry - 2.33 x 1.38 (7'7" x 4'6") - With a tiled thrawl and wall mounted shelving providing additional storage for foodstuffs and household cleaning items, vacuum cleaners etc. Rear aspect window. Back in the kitchen, the door opposite leads into the
Ground Floor Bedroom - 3.81 x 2.56 (12'5" x 8'4") - With tiled flooring, matching wall lights, fitted wardrobes and wall mounted TV connections. Glazed Bi-fold doors open to the garden room if required. Folding doors open to reveal the
Ensuite Shower Room/Wet Room - 2.6 x 1.26 (8'6" x 4'1") - Fully tiled and accommodating wheelchair access. Here we have a white suite consisting of low flush WC, wash basin, bidet and walk-in thermostatic shower. Illuminated mirror and chrome heated towel rail. Obscured glass, triple glazed window to the rear.
Living Room - 4.72 x 3.52 (15'5" x 11'6") - Again, a well lit room with triple glazed window to the front elevation and bi fold door which leads to the garden room. We have a wood burning stove, underfloor heating and an ash staircase which leads off to the first floor. Glazed double doors lead through to the
Garden Room - 8.62 x 2.96 (28'3" x 9'8") - A room for all seasons with ceramic tiled flooring. There are solid Ash doors, triple glazed windows, electrically operated blinds and motorised windows set within a stunning glazed atrium, bathing the whole room in natural light.
First Floor - On arrival on the first floor landing we have a light tube providing additional natural light and four solid ash doors, the first of which opens into
Bedroom Three - 3.56 x 2.52 (11'8" x 8'3") - With built-in cupboards and Velux window to the rear elevation.
Family Bathroom - 2.81 x 2.145 (9'2" x 7'0") - With a traditional white four piece suite consisting of a panelled bath with shower over, a wash basin, bidet and low flush WC. Chrome heated towel rail and Velux window to the rear aspect.
Bedroom Four/Dressing Room - 2.82 x 1.91 (9'3" x 6'3") - Currently fitted out with shelving and storage units for use as a dressing room but could be a single bedroom also. Velux window to the front aspect.
Bedroom Two - 3.78 x 3.15 (12'4" x 10'4") - With a built-in cupboard with shelving along with separate storage areas into the eaves. Velux windows to the front and side elevations.
Outside - To the front of the property there is a tarmac driveway providing a good turning circle and parking for several vehicles. To the front and side of the garden room there is a paved area with glass balustrade overlooking the lower garden below which is a stunning wild flower garden having a wealth of plants and trees. There are a number of seating areas which can be enjoyed throughout the day and several brick-built raised beds with a variety of flowering plants. A remote controlled door gives access to the
Double Garage - 46.72 x 5.76 (153'3" x 18'10") - A proper, double sized garage with side aspect windows a part glazed door. The washing machine and hot water cylinder for the apartment above are located here. Consideration here could be given to developing this building further, perhaps to a dependant relative's annexe or similar (subject to seeking the necessary approvals).
First Floor Annexe - Externally, a steel staircase provides access to the first floor of this self contained annexe. A triple glazed, Larch door opens into the entrance hallway where a deep storage cupboard is located to the right and a door to the left opens into the
Bathroom - 2.01 x 1.86 (6'7" x 6'1") - With a modern white suite consisting of double ended bath with shower over, vanity wash basin with storage cupboard beneath and a low flush WC. There is a heated towel rail, an illuminated mirror and front aspect triple glazed window.
Kitchen / Living Area - 4.61 x 3.57 (15'1" x 11'8") - With French doors and Juliet balcony to the rear, here we have a self contained lounge, bedroom and kitchenette with built in cupboards, induction hob, electric oven and space for an undercounter fridge/freezer. Electric radiator.
Directional Notes - From our Wirksworth Office, proceed down St John Street turning right at The Causeway and then turning left onto Gatehouse Drive. Brantwood can be found on the left hand side and is entered via the tall wrought iron gates.
Council Tax Information - We are informed by Derbyshire Dales District Council that this home falls within Council Tax Band E which is currently £2851 per annum.
Energy Efficiency - The property has a high level of insulation throughout including the floors, acoustic insulation in the ceilings and ground floor partition walls. There is cavity wall insulation and all the windows are triple glazed. There is a mechanical ventilation heat reclaim unit and the gas central heating system is powered by an "A rated" Rayburn condensing boiler/cooker. There is underfloor heating throughout operated by thermostatic controls in each room. There is a separate immersion heater for summer use. Both water tanks are "Solar Ready".
Brochures
Gatehouse Drive, Wirksworth- COUNCIL TAXA payment made to your local authority in order to pay for local services like schools, libraries, and refuse collection. The amount you pay depends on the value of the property.Read more about council Tax in our glossary page.
- Band: E
- PARKINGDetails of how and where vehicles can be parked, and any associated costs.Read more about parking in our glossary page.
- Yes
- GARDENA property has access to an outdoor space, which could be private or shared.
- Yes
- ACCESSIBILITYHow a property has been adapted to meet the needs of vulnerable or disabled individuals.Read more about accessibility in our glossary page.
- Ask agent
Gatehouse Drive, Wirksworth
Add an important place to see how long it'd take to get there from our property listings.
__mins driving to your place
Get an instant, personalised result:
- Show sellers you’re serious
- Secure viewings faster with agents
- No impact on your credit score
Your mortgage
Notes
Staying secure when looking for property
Ensure you're up to date with our latest advice on how to avoid fraud or scams when looking for property online.
Visit our security centre to find out moreDisclaimer - Property reference 33859051. The information displayed about this property comprises a property advertisement. Rightmove.co.uk makes no warranty as to the accuracy or completeness of the advertisement or any linked or associated information, and Rightmove has no control over the content. This property advertisement does not constitute property particulars. The information is provided and maintained by Grant's of Derbyshire, Wirksworth. Please contact the selling agent or developer directly to obtain any information which may be available under the terms of The Energy Performance of Buildings (Certificates and Inspections) (England and Wales) Regulations 2007 or the Home Report if in relation to a residential property in Scotland.
*This is the average speed from the provider with the fastest broadband package available at this postcode. The average speed displayed is based on the download speeds of at least 50% of customers at peak time (8pm to 10pm). Fibre/cable services at the postcode are subject to availability and may differ between properties within a postcode. Speeds can be affected by a range of technical and environmental factors. The speed at the property may be lower than that listed above. You can check the estimated speed and confirm availability to a property prior to purchasing on the broadband provider's website. Providers may increase charges. The information is provided and maintained by Decision Technologies Limited. **This is indicative only and based on a 2-person household with multiple devices and simultaneous usage. Broadband performance is affected by multiple factors including number of occupants and devices, simultaneous usage, router range etc. For more information speak to your broadband provider.
Map data ©OpenStreetMap contributors.





