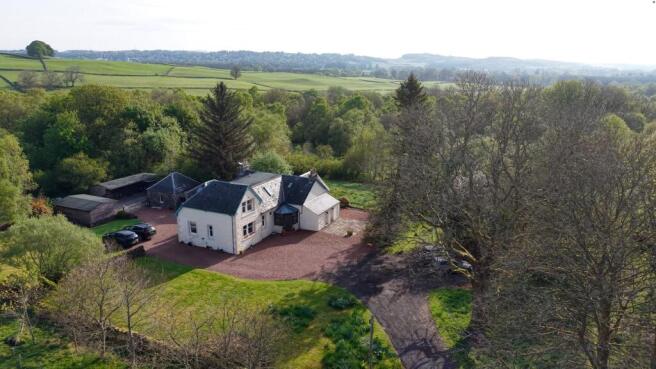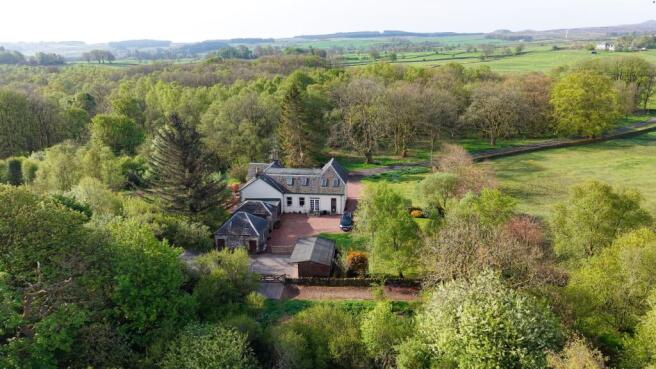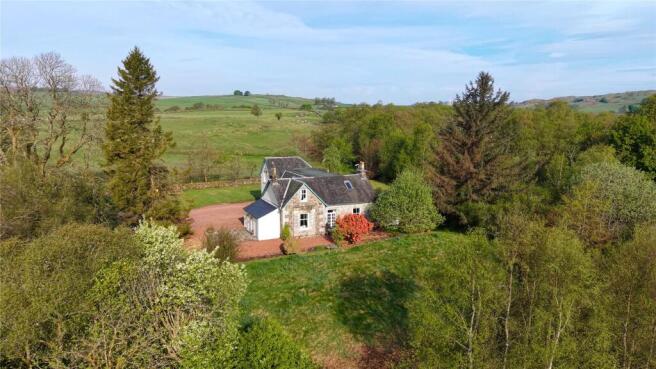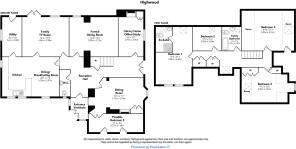
Highwood, Kilmacolm, Inverclyde, PA13
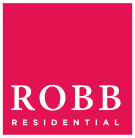
- PROPERTY TYPE
Detached
- BEDROOMS
5
- BATHROOMS
3
- SIZE
Ask agent
- TENUREDescribes how you own a property. There are different types of tenure - freehold, leasehold, and commonhold.Read more about tenure in our glossary page.
Ask agent
Description
Highwood is an excellent combination of country house, outbuildings, equine infrastructure, land, riverside and semi ancient native woodlands. Highwood is set amid sheltered rolling farmland typical of the west of Scotland. The house is of painted stone construction with contrasting painted smooth ashlar at the quoins and window mullions. The whole is under a slated roof with central flat section. Internally, the accommodation is laid out over two light and bright and easily managed levels. There is good use of full drop bevel glazed doors, hardwood flooring, good quality kitchen and bathroom ware teamed with complementary coloured ceramics. The entire house is finished in a fresh neutral palette of décor. Externally, there is a good equine infrastructure of loose boxes, tack, hay and feed stores, together with summer and winter turnout paddocks. The semi ancient native woodlands, which form the rump of the land holding, are very special indeed. There is a serenity and therapy attached to what can be easily described as a magical place. The northern boundary is formed by the Green Water, over which Highwood has rights to fish for trout. The woodlands are a wonderful natural habitat. There is a myriad of songbirds and finches, woodpeckers, woodcock, wood pigeon and many other species. Roe deer families frequent the woods and are sighted regularly. In the springtime a carpet of bluebells makes for beautiful ground cover and through which paths and walkways have been created and provide very pleasant, sheltered and therapeutic amenity.
Ground Floor
Terra Cotta steps to twin leaf outer storm doors to entrance vestibule with cedar cladding, tiled floor and matwell recess, door to reception hall with hardwood floor, under stairs store and side elevation twin leaf doors to the gardens, cloakroom and wc with coat hooks to the side, bevel glass door and side screen to sitting room with textured stone finish fireplace with fluted detail and open fire with tiled slips and hearth, half glazed Edinburgh press, twin leaf bevel glass doors to flexible room offering overspill 5th bedroom with 2 doors providing access to gardens, library/home office/study with bespoke bookcase cabinetry, black steel fireplace with raised slated hearth, painted pine floorboards and half open Edinburgh press, bevel glass door to formal dining room with hardwood flooring, Edinburgh press and sliding doors opening to, family/TV room with hardwood flooring and twin leaf doors to rear gardens, communicating door leading to open plan informal dining and breakfasting room and via bar to well equipped kitchen with complementary coloured floor and splashback tiling, utility room with door to rear gardens, oil fired central heating boiler, ceiling drier pulley and door to rear gardens.
First Floor
Heritage style staircase with ball top newel posts and fluted spindles to first floor upper hallway with velux window to front, 2 double fronted stores, one with the domestic hot water tank and providing airing facilities and a third general purpose store, bedroom 1 (principal) raised bed space dais, gable and velux windows, fitted bedroom furniture, tiled en suite shower room, bedroom 2 with velux window to side, family bathroom with vanity sink unit stores, floor and wall tiling, velux window, store with domestic cold water tank, bedroom 3 with velux window and fitted bedroom and study furniture, bedroom 4 with velux and dormer windows, fitted bedroom furniture.
Outbuildings
Garage with light and power, workshop and general-purpose store, oil tank store, tack and feed stores with general purpose store loft, hay shed, 4 loose boxes and 1 pony box in two separate timber enclosures with overhung canopies grouped to form an enclosed concrete grooming/handling yard, garden equipment and implements store.
Gardens
Private access driveway from the public road, black asphalt surface fringed with grass, mature trees and stone boundary wall. The driveway terminates at a red whin chip stone apron to the front of the house with plenty of vehicle turning and hardstanding areas. The red whin chip stone driveway leads to the rear of the house to a further vehicle hardstanding courtyard, the stables and outbuildings, a further lawn bounded by stone wall. 5 bar county gate leads to the stable’s courtyard.
Land
The fields (4.89 acres) are to the west of the property and are in two separate compartments; both are utilised as equine turn out fields, one for summer use and one for winter use. The fields are in good heart, well fenced and the winter field has a natural water supply.
Woodlands
All of the land at Highwood is in a ring-fenced block. The property and paddocks are skewed to the northwestern side of the holding, the remainder, (circa 54 acres), is to semi ancient native woodland, mainly to birch and with oak, beech and sycamore.
River
The Green Water forms the northern boundary of the lands at Highwood. It is a quite beautiful brown trout river with a mixture of long easy glides and meanders, cascading waterfalls, deep gulley pools with lovely boulder boils and ripples as its leaf dappled current flows east to its confluence with the River Gryffe further downstream.
Local Authorities
Inverclyde Council,
Services
Mains water supply, drainage is by private septic tank, mains electricity, oil fired central heating, electric range cooker, double glazing.
Note: The services have not been checked by the selling agents.
Council Tax
Highwood is in Band G and the amount of council tax payable for 2025/2026 is £3,501.16 to include mains water.
EPC
EPC rating E.
Situation
Highwood is located in a wonderful rural setting. It is a highly private and sheltered home situated in a combination of grazing fields, semi ancient native woodland and riverbank.
Although enjoying maximum privacy, seclusion and all associated with rural life, Highwood is only about 2 miles southwest of the village of Kilmacolm and about 3 miles to the northwest of Bridge of Weir.
Both of these popular west Renfrewshire villages have shops and services catering for everyday needs and requirements. Both villages have pleasant cafes and country pubs with a warm welcome. The area is well served by schooling, including Gryffe High School, known for its academic achievement record and St Columba’s, one of the best known and sought after independent schools in central Scotland.
Glasgow city is only 17.5 miles to the east and before reaching the city are the Braehead and Silverburn retail villages with their range of high street multiples and major anchor stores.
West Renfrewshire has extensive leisure facilities, numerous golf courses and outdoor pursuits and field sports. Chandlery and marina services are available on the Firth of Clyde, together with access to some of the most dramatic and scenic sailing in the west coast.
Surrounding countryside is some of the most attractive in West Renfrewshire and for the outdoor enthusiast this is fine walking country. The Sustrans cycle track leads to many other parts of central Scotland.
Knapps Loch in Kilmacolm, at the south side of the village, is famed for its brown trout angling. The River Gryffe has runs of salmon at the back end, the salmon of which spawn in the Burnbrae Burn and the Green Water, the latter forming the northern boundary of the land at Highwood. Both the river Gryffe and Knapps Loch require fishing permits. There are some small low ground shoots run locally as well as rough shooting, both of which can be arranged with local land/estate owners.
Travel Directions
From Glasgow proceed in a westerly direction on the M8 motorway. Travel for about 8 miles and take exit 28A following signs Irvine on the A737. Continue for about 3 miles taking the Johnstone exit. Turn right at the traffic lights and proceed straight. Travel for about 500 yards turning left at the roundabout on the A761. Continue through Brookfield and Bridge of Weir to reach Kilmacolm (about 7 miles). Proceed to the cross and turn left onto Lochwinnoch Road. Continue out of the village on the B786 for about 2.1 miles, turn right onto the minor road (local signpost, Killochries). At road end (0.5 miles) turn right at T junction. Continue for 0.4 miles (passing Newton Stables on the left) to a sharp 90 degree left bend – take road on the right on the bend which leads to the house."
" "
"
Brochures
Particulars- COUNCIL TAXA payment made to your local authority in order to pay for local services like schools, libraries, and refuse collection. The amount you pay depends on the value of the property.Read more about council Tax in our glossary page.
- Band: G
- PARKINGDetails of how and where vehicles can be parked, and any associated costs.Read more about parking in our glossary page.
- Yes
- GARDENA property has access to an outdoor space, which could be private or shared.
- Yes
- ACCESSIBILITYHow a property has been adapted to meet the needs of vulnerable or disabled individuals.Read more about accessibility in our glossary page.
- Ask agent
Highwood, Kilmacolm, Inverclyde, PA13
Add an important place to see how long it'd take to get there from our property listings.
__mins driving to your place
Get an instant, personalised result:
- Show sellers you’re serious
- Secure viewings faster with agents
- No impact on your credit score


Your mortgage
Notes
Staying secure when looking for property
Ensure you're up to date with our latest advice on how to avoid fraud or scams when looking for property online.
Visit our security centre to find out moreDisclaimer - Property reference GLG240306. The information displayed about this property comprises a property advertisement. Rightmove.co.uk makes no warranty as to the accuracy or completeness of the advertisement or any linked or associated information, and Rightmove has no control over the content. This property advertisement does not constitute property particulars. The information is provided and maintained by Robb Residential, Glasgow. Please contact the selling agent or developer directly to obtain any information which may be available under the terms of The Energy Performance of Buildings (Certificates and Inspections) (England and Wales) Regulations 2007 or the Home Report if in relation to a residential property in Scotland.
*This is the average speed from the provider with the fastest broadband package available at this postcode. The average speed displayed is based on the download speeds of at least 50% of customers at peak time (8pm to 10pm). Fibre/cable services at the postcode are subject to availability and may differ between properties within a postcode. Speeds can be affected by a range of technical and environmental factors. The speed at the property may be lower than that listed above. You can check the estimated speed and confirm availability to a property prior to purchasing on the broadband provider's website. Providers may increase charges. The information is provided and maintained by Decision Technologies Limited. **This is indicative only and based on a 2-person household with multiple devices and simultaneous usage. Broadband performance is affected by multiple factors including number of occupants and devices, simultaneous usage, router range etc. For more information speak to your broadband provider.
Map data ©OpenStreetMap contributors.
