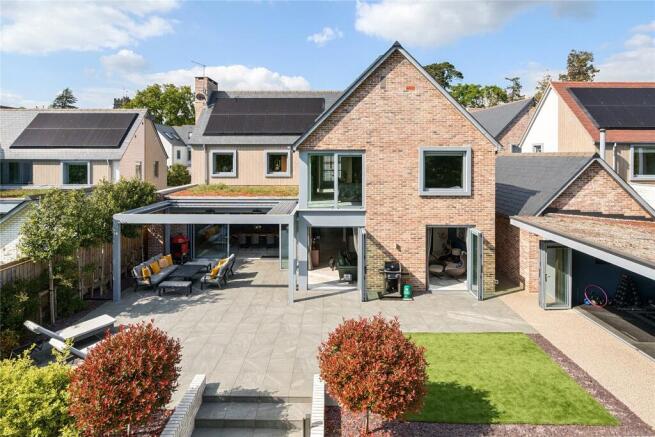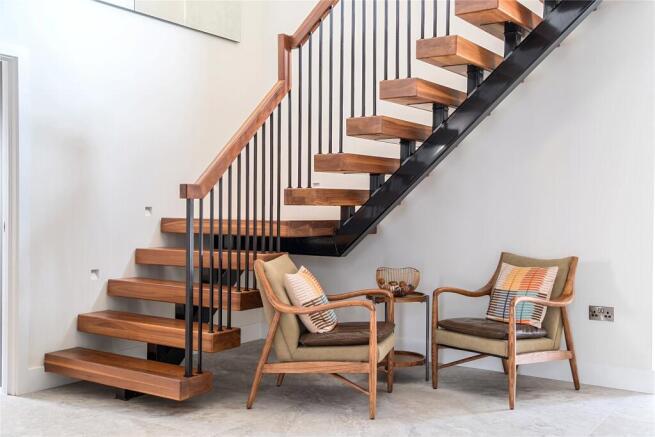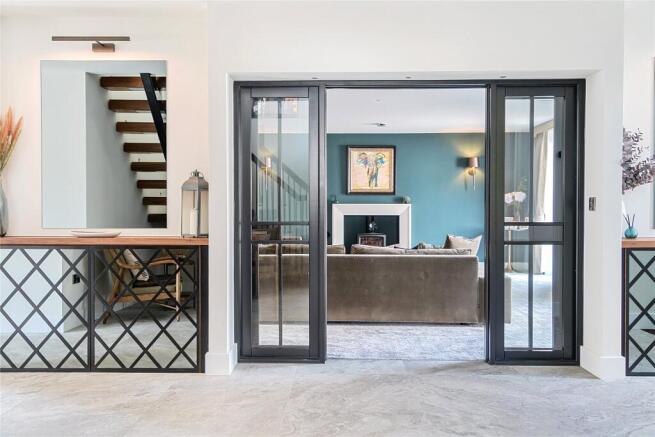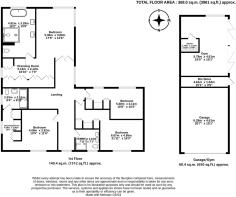
Lympstone, Devon

- PROPERTY TYPE
Detached
- BEDROOMS
4
- BATHROOMS
3
- SIZE
3,599 sq ft
334 sq m
- TENUREDescribes how you own a property. There are different types of tenure - freehold, leasehold, and commonhold.Read more about tenure in our glossary page.
Freehold
Key features
- 3599 SQFT
- Mechanical Ventilation Heat Recovery (MVHR)
- PV Solar Panels and Tesla Powerwall Battery
- Underfloor Heating
- Sleek Designer Kitchen with Dekton Worksurfaces
- Oversized Garage and Driveway
- Gym or Home Office with Sauna
- Landscaped South Facing Garden
- Uninterrupted Countryside Views
- No Onward Chain
Description
An extraordinary newly built, detached family residence, encompassing an impressive 3,599 SQFT and nestled in a highly sought after village location, tucked away in a quiet cul de sac. This remarkable home features an impeccable open plan concept, flowing seamlessly to a south-facing garden and terrace, complemented by a detached gym or studio, ideal for modern living.
The sumptuous principal suite offers breath taking views over the surrounding countryside, while three additional well-appointed bedrooms and two elegantly designed bathrooms ensure ample accommodation for family and guests. This property is further enhanced by a spacious, one and a half sized garage and private driveway with parking for two cars.
A grand entrance door opens into a striking and inviting hallway. This space showcases high-quality features, including a stunning open tread walnut staircase, solid walnut doors, and beautiful porcelain tiling. The property benefits from underfloor heating throughout, alongside solar panels on the roof, with an impressive 11 kW output and a 13 kW Tesla battery for energy efficiency.
Leading off the entrance hall is a luxuriously appointed cloakroom, boasting full tiling, elegant acoustic panelling, an Alessi sink, and an illuminated mirror. Adjacent to this, you will find a well-equipped utility room, fitted with stylish cabinetry providing ample storage, eye-level spaces for a washing machine and tumble dryer for added convenience. A side door provides practical access to the driveway and garage.
Undoubtedly the heart of the home is the expansive 45ft open plan kitchen, dining, family room. The sleek, contemporary kitchen features a comprehensive range of matt, handless units, paired with striking Dekton worktops. A suite of Siemens appliances includes two dishwashers, two eye-level hide-and-slide ovens with a built-in microwave, a BORA hob with an extractor set within a generous central island, a Liebherr full-height wine cooler, and multiple conveniences such as warming drawers, a Quooker boiling water tap, and pull-out recycling storage. The living area provides an inviting space for gatherings, complete with a modern glass-fronted electric fire, elegantly enveloped in Dekton, while the dining area is accentuated by illuminated cabinets and storage.
Bi-fold and sliding doors lead to a stunning garden, where a magnificent paved sun terrace features a retractable pergola with drop-down privacy blinds and outdoor electric heaters, perfect for year-round entertaining. Additionally, the ground floor benefits from a separate reception room, currently utilised as a more formal living area adorned with sumptuous tones and ambient downlighting, featuring expansive front-facing windows and a contemporary glass fronted Stovax wood-burning stove.
Completing the ground floor is a home office.
On the first floor, the principal suite offers a serene retreat with tilt-and-turn floor-to-ceiling windows providing picturesque views of lush greenery, complemented by air conditioning for added comfort. A well-appointed walk-through dressing area leads to a spectacular ensuite bathroom, featuring full-height tiles, a spacious walk-in shower with a rainfall shower head, Crittall style shower screen, twin wash basins with storage, illuminating mirrors, and a luxurious freestanding bathtub.
Bedroom Two is a generous dual-aspect double bedroom, complete with a dressing area and ensuite bathroom featuring a large rainfall shower and smart glass screen. Bedrooms Three and Four both enjoy thoughtfully designed features, including fitted wardrobes and dressing tables with illuminated mirrors.
Outside, the landscaped rear garden is a tranquil oasis, adorned with well-stocked plant and shrub borders, feature lollipop Red Robin trees leading you to a immaculate lawn area. The seamless flow from the house to the expansive terrace allows for delightful alfresco dining and entertaining, now further enhanced by the newly added retractable pergola offering shade from the South facing sun.
The newly installed detached gym or studio includes a fitted sauna, air conditioning, power, lighting, and bi-fold doors giving a versatile addition to the home. To the side of the property, a generously sized single garage features an electric door and electric car charging point, with additional parking available for two vehicles in front.
Situation
Lympstone is a very popular village which grew from an ancient settlement on the eastern shores of the Exe estuary, building its reputation on maritime trade and agriculture. It still retains its links with the past, with local firm Inghams Fisheries selling their catch in the riverside Fish Shed. The village has a well-established local primary school in the middle, with St Peter’s independent school on its outskirts. There is a GP surgery, two churches, four public houses, a café, a hairdresser and a store with a Post Office. The award-winning Darts Farm, a destination store selling local West Country food, drink and lifestyle products, is a ten minute drive away. and Michael Caines restaurant and boutique hotel at Courtlands, are on the edge of the village. Lympstone supports a wide variety of clubs and societies, including sailing and tennis clubs, an active gardening club, film society and other societies bringing live music and drama to the village. The half-hourly Avocet trainline service, with its beautiful views across the River Exe, links the village with Exeter’s two main stations: Exeter St David’s with its fast train service to London Paddington and Exeter Central.
Directions
From Topsham proceed along Exmouth Road to Lympstone turning right at The Saddlers public house, proceed into the Village where Charles Court can be found on Church Road opposite Lympstone parish church.
SERVICES:
The vendor has advised the following: Eddi (a solar power diverter) serving the hot water emersion tank, wet system underfloor heating throughout. Mains electricity, water and drainage. Broadband connected. Estimated download speed - Standard: 4Mbps Superfast: 64Mbps Ultrafast: 1000 Mbps. Mobile signal: Several networks currently showing as available at the property. Council Tax Band: G. Local Authority East Devon.
AGENTS NOTE:
The vendors advises £250 per annum to the private Management Company who maintain the communal area and the private road which is owned by the residents.
Brochures
Particulars- COUNCIL TAXA payment made to your local authority in order to pay for local services like schools, libraries, and refuse collection. The amount you pay depends on the value of the property.Read more about council Tax in our glossary page.
- Band: G
- PARKINGDetails of how and where vehicles can be parked, and any associated costs.Read more about parking in our glossary page.
- Yes
- GARDENA property has access to an outdoor space, which could be private or shared.
- Yes
- ACCESSIBILITYHow a property has been adapted to meet the needs of vulnerable or disabled individuals.Read more about accessibility in our glossary page.
- Step-free access,Wide doorways,Ramped access
Lympstone, Devon
Add an important place to see how long it'd take to get there from our property listings.
__mins driving to your place
Get an instant, personalised result:
- Show sellers you’re serious
- Secure viewings faster with agents
- No impact on your credit score


Your mortgage
Notes
Staying secure when looking for property
Ensure you're up to date with our latest advice on how to avoid fraud or scams when looking for property online.
Visit our security centre to find out moreDisclaimer - Property reference SOU250227. The information displayed about this property comprises a property advertisement. Rightmove.co.uk makes no warranty as to the accuracy or completeness of the advertisement or any linked or associated information, and Rightmove has no control over the content. This property advertisement does not constitute property particulars. The information is provided and maintained by Wilkinson Grant & Co, New Homes. Please contact the selling agent or developer directly to obtain any information which may be available under the terms of The Energy Performance of Buildings (Certificates and Inspections) (England and Wales) Regulations 2007 or the Home Report if in relation to a residential property in Scotland.
*This is the average speed from the provider with the fastest broadband package available at this postcode. The average speed displayed is based on the download speeds of at least 50% of customers at peak time (8pm to 10pm). Fibre/cable services at the postcode are subject to availability and may differ between properties within a postcode. Speeds can be affected by a range of technical and environmental factors. The speed at the property may be lower than that listed above. You can check the estimated speed and confirm availability to a property prior to purchasing on the broadband provider's website. Providers may increase charges. The information is provided and maintained by Decision Technologies Limited. **This is indicative only and based on a 2-person household with multiple devices and simultaneous usage. Broadband performance is affected by multiple factors including number of occupants and devices, simultaneous usage, router range etc. For more information speak to your broadband provider.
Map data ©OpenStreetMap contributors.






