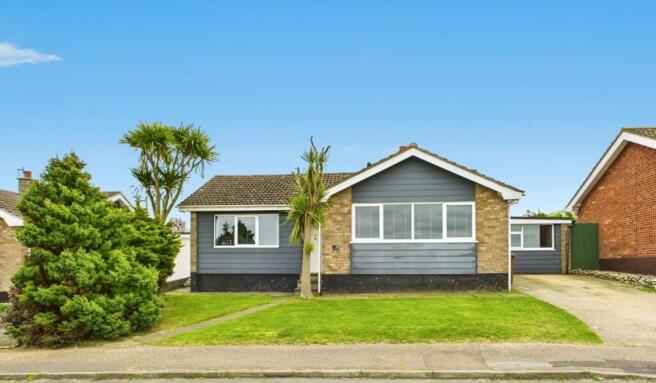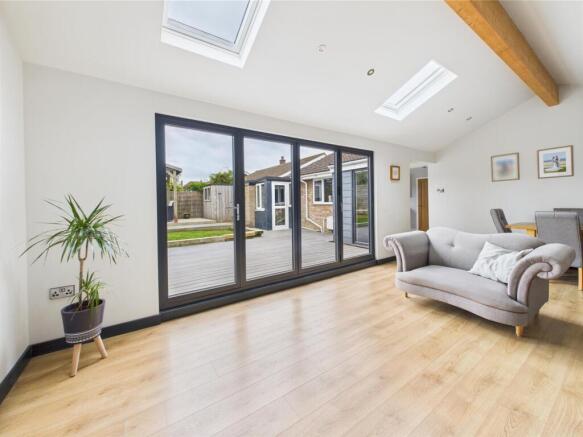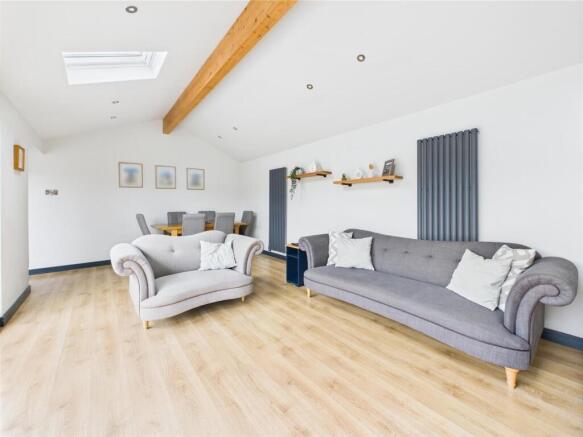
Priory Close, Beeston Regis, Sheringham

- PROPERTY TYPE
Detached Bungalow
- BEDROOMS
4
- BATHROOMS
1
- SIZE
1,237 sq ft
115 sq m
- TENUREDescribes how you own a property. There are different types of tenure - freehold, leasehold, and commonhold.Read more about tenure in our glossary page.
Freehold
Key features
- Close to the beach
- Four Bedrooms
- Close to Beeston Bump
- Large, spacious and airy living area
- Close to Sheringham, Cromer and The Runtons
- Beautifully renovated family home
- Transport links nearby (Train/Bus)
- Peaceful residential location
- Call Henleys to arrange a viewing
Description
The former garage of the property has been expertly converted into a fourth bedroom which is spacious and bright and has been lovingly incorporated into the main body of the property, Bifold doors in the living room open out onto a decked area, perfect for those summer evenings entertaining. With ample off road parking, this property would suit a family with multiple cars or people looking for a quiet retreat.
Call Henleys to arrange a viewing
Beeston Regis - The beautiful, peaceful village of Beeston Regis lies on the North Norfolk coastline a mile from the town of Sheringham, two miles from Cromer and 7.5 miles from the traditional market town of Holt. Beeston Regis is home to the remains of St Marys Priory which now forms part of Priory Farm Garden. Near to the Priory is the Priory Maze, a great and popular tourist attraction which includes a café-restaurant and garden centre with rare and exotic plants grown enabled due to the microclimate in this part of Norfolk.
A famous landmark within Beeston is the aptly named 'Beeston Bump'. Otherwise known as Beeston Hill, this cliff-top hill which overlooks the sea and Beeston Regis village itself is 207 feet (63m) high and is very much a focal feature of the village. The bump is part of the renowned Norfolk Coast Path which runs from Hunstanton, through Beeston Regis, to Hopton-On-Sea. Part of the larger England Coast Path and traverses 83 miles (134km) of Norfolk Coast with fantastic views and wildlife.
Overview - This beautifully renovated four bedroom bungalow in the peaceful village of Beeston Regis is now on the market. The property comprises of the aforementioned four bedrooms, a stunning bright and spacious living/dining room, a kitchen/dining area, a family bathroom and a landscaped rear garden with multiple seating areas for family meals/get togethers and general entertaining.
The former garage of the property has been expertly converted into a fourth bedroom which is spacious and bright and has been lovingly incorporated into the main body of the property, Bifold doors in the living room open out onto a decked area, perfect for those summer evenings entertaining. With ample off road parking, this property would suit a family with multiple cars or people looking for a quiet retreat.
Hallway - Enter through the front door to the hallway with wall lights, wall mounted radiator, loft hatch and doors to bedrooms one, two, three, family bathroom, kitchen and storage cupboards. Wood effect laminate flooring through the hallway.
Kitchen/Dining Area - Double glazed window to the rear with second full height double glazed window also to the rear, wall and base units with wood effect laminate worktop, inset four ring gas hob with modern style cooker hood, one and a half bowl sink and drainer with dual spout spring out kitchen tap, integrated oven, space for fridge freezer, space and plumbing for washing machine, breakfast bar area, wall mounted radiator, ceiling lights, tiled splashback and wood effect laminate flooring leading to living area.
Living/Dining Room - Velux windows, bifold doors to decking area, tall modern anthracite wall mounted radiators, exposed treated ceiling beam, space for dining table and chairs, recessed ceiling spotlights and wood effect laminate flooring.
Bathroom - Obscured double glazed window to side aspect, wall mounted chrome ladder style heated towel rail, concealed cistern with dual flush, WC pan, two door vanity unit with basin and mixer tap, p-shaped bath with shower over, shower screen, tiled splashbacks and tiled floor.
Bedroom One - Double glazed windows to dual aspect front and side, fitted venetian blinds, wall mounted radiator, feature wall panelling, coving and wood effect laminate flooring.
Bedroom Two - Double glazed window to front aspect, fitted venetian blinds, wall mounted radiator and carpeted floor.
Bedroom Three - High level double glazed window to side aspect, wall mounted radiator, coving and carpeted floor.
Bedroom Four - Double glazed window to front aspect, fitted venetian blinds, wall mounted radiator, ceiling recessed spotlights and wood effect laminate flooring.
Outside - To the front of the property is a lawned area with pathway to the front door, multiple trees and bushes provide privacy and a driveway for off road parking for up to two cars.
The rear garden is beautifully landscaped with decking area to the immediate of the property, a lawn area with two more elevated decking areas one with pergola/covered seating area. The borders of the gardens are filled with various plants and trees.
Brochures
Priory Close, Beeston Regis, Sheringham- COUNCIL TAXA payment made to your local authority in order to pay for local services like schools, libraries, and refuse collection. The amount you pay depends on the value of the property.Read more about council Tax in our glossary page.
- Band: C
- PARKINGDetails of how and where vehicles can be parked, and any associated costs.Read more about parking in our glossary page.
- Yes
- GARDENA property has access to an outdoor space, which could be private or shared.
- Yes
- ACCESSIBILITYHow a property has been adapted to meet the needs of vulnerable or disabled individuals.Read more about accessibility in our glossary page.
- Ask agent
Energy performance certificate - ask agent
Priory Close, Beeston Regis, Sheringham
Add an important place to see how long it'd take to get there from our property listings.
__mins driving to your place
Get an instant, personalised result:
- Show sellers you’re serious
- Secure viewings faster with agents
- No impact on your credit score
Your mortgage
Notes
Staying secure when looking for property
Ensure you're up to date with our latest advice on how to avoid fraud or scams when looking for property online.
Visit our security centre to find out moreDisclaimer - Property reference 33859205. The information displayed about this property comprises a property advertisement. Rightmove.co.uk makes no warranty as to the accuracy or completeness of the advertisement or any linked or associated information, and Rightmove has no control over the content. This property advertisement does not constitute property particulars. The information is provided and maintained by Henleys, Cromer. Please contact the selling agent or developer directly to obtain any information which may be available under the terms of The Energy Performance of Buildings (Certificates and Inspections) (England and Wales) Regulations 2007 or the Home Report if in relation to a residential property in Scotland.
*This is the average speed from the provider with the fastest broadband package available at this postcode. The average speed displayed is based on the download speeds of at least 50% of customers at peak time (8pm to 10pm). Fibre/cable services at the postcode are subject to availability and may differ between properties within a postcode. Speeds can be affected by a range of technical and environmental factors. The speed at the property may be lower than that listed above. You can check the estimated speed and confirm availability to a property prior to purchasing on the broadband provider's website. Providers may increase charges. The information is provided and maintained by Decision Technologies Limited. **This is indicative only and based on a 2-person household with multiple devices and simultaneous usage. Broadband performance is affected by multiple factors including number of occupants and devices, simultaneous usage, router range etc. For more information speak to your broadband provider.
Map data ©OpenStreetMap contributors.





