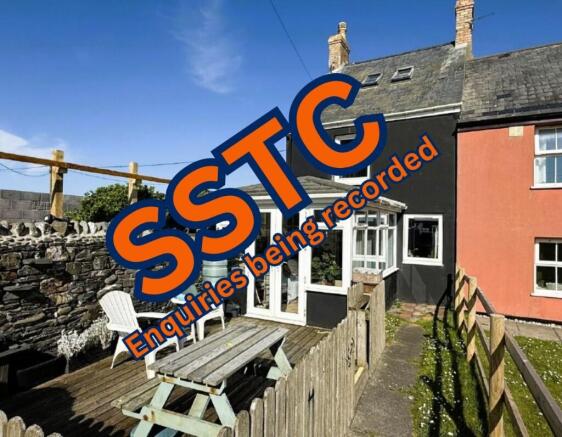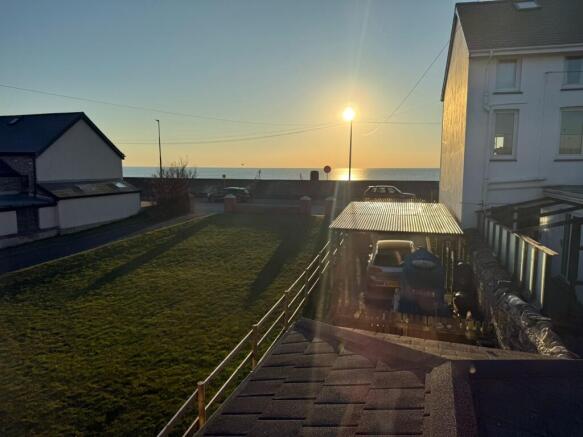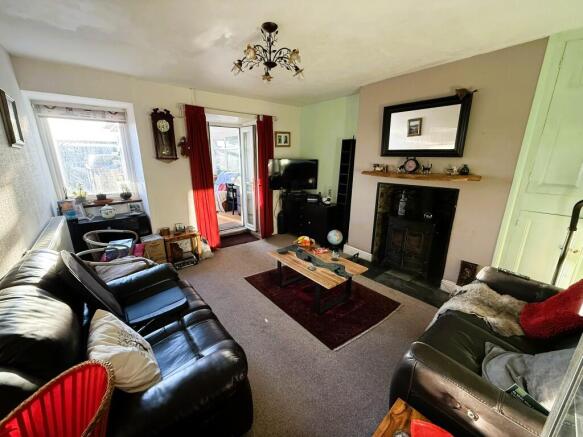Borth, Cardiganshire, Ceredigion, Mid Wales, SY24

- PROPERTY TYPE
Cottage
- BEDROOMS
2
- BATHROOMS
2
- SIZE
Ask agent
- TENUREDescribes how you own a property. There are different types of tenure - freehold, leasehold, and commonhold.Read more about tenure in our glossary page.
Freehold
Key features
- FORMER FISHERMAN'S COTTAGE NEAR CARDIGAN BAY COASTLINE
- TWO DOUBLE BEDROOMS PLUS A LOFT ROOM USED AS A THIRD BEDROOM
- MODERN KITCHEN, 2-BATHROOMS, DOUBLE GLAZING & OIL-FIRED HEATING
- DOUBLE OFF-ROAD CAR PARKING DRIVEWAY WITH COVERED CAR PORT
- PRIVATE GARDENS WITH SEATING AREAS, LEVEL LAWN AND SUMMERHOUSE
- POPULAR COASTAL VILLAGE LOCATION NEAR THE BEACH & AMENITIES
- JUST 2 MILES FROM THE SANDY BEACH AND ESTUARY AT YNYSLAS
Description
A beautifully presented semi-detached former fisherman's cottage, just moments from the beach and the stunning Cardigan Bay coastline. This characterful home is ideally located in the sought-after seaside village of Borth, offering a rare opportunity to enjoy coastal living with all modern comforts.
The property provides two spacious double bedrooms along with a versatile loft room, currently used as a third bedroom and accessed via a fixed staircase. Inside, you'll find a stylish, modern kitchen, two well-appointed bathrooms, oil-fired central heating, and double-glazed windows and doors - perfectly blending charm with practicality.
To the rear, a private and manageable garden offers decked and paved seating areas, a level lawn, and a timber summerhouse-ideal for relaxing or entertaining. A double-parking area and covered car port add further convenience.
The village of Borth offers a vibrant community atmosphere and a wide range of amenities including local pubs, restaurants, shops, a cinema, an 18-hole golf course, and a primary school. The nearby Borth railway station provides direct links to Aberystwyth, Shrewsbury, the Midlands, and beyond. Just two miles from the breathtaking Ynyslas estuary and nature reserve, this is a true coastal gem.
Early viewing is highly recommended.
ACCOMMODATION - of approximate dimensions:
Double glazed French doors into:
CONSERVATORY 12'5 x 8'5
Double glazed windows to front and side, double radiator and French doors through to:
LIVING ROOM 13'10 x 12'4/ 11'3 min
Double glazed window to front, multi fuel stove set in a recessed fireplace, double radiator, original alcove cupboards and glass panelled door to:
HALLWAY Stairs to the first-floor accommodation and glass panelled door to:
KITCHEN 14'6 max x 12'2 max
Base and wall units, single bowl and drainer sink unit, 4 ring ceramic hob with stainless steel effect filter hood over, integral electric oven and microwave, appliance spaces, tiled splashbacks, double radiator, double glazed rear entrance door and glass panelled door through to:
UTILITY ROOM 6'10 x 5'6
Double glazed window to side, plumbing for washing machine, Worcester oil-fired central heating boiler and door through to:
SHOWER ROOM 7'5 x 7'2
A modern suite comprising of a large, walk in shower cubicle with mains powered shower, low level flush WC, vanity wash hand basin with tiled splashbacks, tiled floor, double radiator and double-glazed window to side.
FIRST FLOOR ACCOMMODATION
MAIN LANDING Double glazed window to side, stairs elevating to the loft area and doors to:
BEDROOM ONE 14'2 mx x 11'6/11'2
Double glazed window to front with Seaview, double radiator and door to:
EN SUITE 5'10 max x 4'11
Low level flush WC, glazed and tiled shower cubicle with mains powered shower, Pedestal wash and basin, medicine cabinet, extractor fan and chrome effect ladder style heated towel rail.
BEDROOM TWO 11'2 x 10'3
Double glazed window to rear, double radiator, linen cupboard with clothes rail, shelf and radiator, former cast fireplace.
From the Main Landing a staircase elevates to:
LOFT AREA 17'/9'10 min x 12'3
A useful -room and currently being utilised as a third-double Bedroom. Being fully floored with plastered sloping ceilings, Two skylight windows to front with sea views, two skylight windows to rear, double radiator.
EXTERNALLY To the front of the property is a deep double car parking driveway, partially covered with a carport. Timber decked sitting area which takes full advantage of the afternoon and evening sun and leads to the main entrance door.
To the rear of the property are paved and timber decked sitting areas with elevated planted borders. Level lawned area and circular paved area with adjoining gravelled beds.
SUMMERHOUSE 6' x 5'
With a small adjoining veranda.
TENURE We are advised that the property is Freehold.
SERVICES We are advised that Mains Electricity, Water and Drainage is connected to the property. Oil-Fired central heating system.
VIEWING Strictly by appointment with Ystadau Hiwse Estates.
What3Words: ///lavished.universal.sublet
DIRECTIONS Proceed through the village of Bow Street and turn left through Llandre towards Borth. When entering the village and at the roundabout, take the right hand turning. Proceed along the High Street and the property will be found on the right-hand side, beyond the Railway Station and Cae Gwylan Housing Estate.
PROOF OF FUNDING We will require evidence of funding prior to formally accepting an offer for this property (subject to contract).
MONEY LAUNDERING Money Laundering Regulations of 2017 dictate that prospective purchasers produce acceptable forms of ID. Acceptable examples of identification include passport, recent utility bill, photographic driving licence etc.
EPC
GENERAL
All measurements are approximate and given as a guide only. Any services or appliances which are listed on these sale particulars have not been tested.
We endeavour to make our sales details accurate and reliable but they should not be relied on as statements or representations of fact and they do not constitute any part of an offer or contract. The seller does not make any representation to give any warranty in relation to the property and we have no authority to do so on behalf of the seller. Any information given by us in these details or otherwise is given without responsibility on our part. Services, fittings and equipment referred to in the sales details have not been tested (unless otherwise stated) and no warranty can be given as to their condition. We strongly recommend that all the information which we provide about the property is verified by yourself or your advisers. Please contact us before viewing the property. If there is any point of particular importance to you we will be pleased to provide additional information or to make further enquiries. We will also confirm that the property remains available. This is particularly important if you are contemplating travelling some distance to view the property.
- COUNCIL TAXA payment made to your local authority in order to pay for local services like schools, libraries, and refuse collection. The amount you pay depends on the value of the property.Read more about council Tax in our glossary page.
- Ask agent
- PARKINGDetails of how and where vehicles can be parked, and any associated costs.Read more about parking in our glossary page.
- Covered,Driveway
- GARDENA property has access to an outdoor space, which could be private or shared.
- Front garden,Private garden,Patio,Enclosed garden,Rear garden,Back garden
- ACCESSIBILITYHow a property has been adapted to meet the needs of vulnerable or disabled individuals.Read more about accessibility in our glossary page.
- Ask agent
Borth, Cardiganshire, Ceredigion, Mid Wales, SY24
Add an important place to see how long it'd take to get there from our property listings.
__mins driving to your place
Get an instant, personalised result:
- Show sellers you’re serious
- Secure viewings faster with agents
- No impact on your credit score
Your mortgage
Notes
Staying secure when looking for property
Ensure you're up to date with our latest advice on how to avoid fraud or scams when looking for property online.
Visit our security centre to find out moreDisclaimer - Property reference OTEG. The information displayed about this property comprises a property advertisement. Rightmove.co.uk makes no warranty as to the accuracy or completeness of the advertisement or any linked or associated information, and Rightmove has no control over the content. This property advertisement does not constitute property particulars. The information is provided and maintained by Hiwse, Aberystwyth. Please contact the selling agent or developer directly to obtain any information which may be available under the terms of The Energy Performance of Buildings (Certificates and Inspections) (England and Wales) Regulations 2007 or the Home Report if in relation to a residential property in Scotland.
*This is the average speed from the provider with the fastest broadband package available at this postcode. The average speed displayed is based on the download speeds of at least 50% of customers at peak time (8pm to 10pm). Fibre/cable services at the postcode are subject to availability and may differ between properties within a postcode. Speeds can be affected by a range of technical and environmental factors. The speed at the property may be lower than that listed above. You can check the estimated speed and confirm availability to a property prior to purchasing on the broadband provider's website. Providers may increase charges. The information is provided and maintained by Decision Technologies Limited. **This is indicative only and based on a 2-person household with multiple devices and simultaneous usage. Broadband performance is affected by multiple factors including number of occupants and devices, simultaneous usage, router range etc. For more information speak to your broadband provider.
Map data ©OpenStreetMap contributors.




