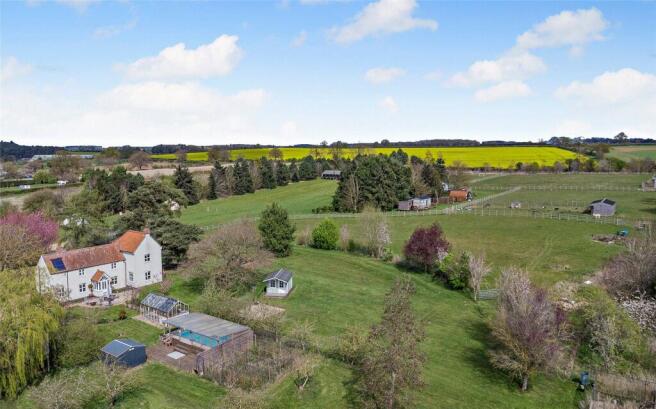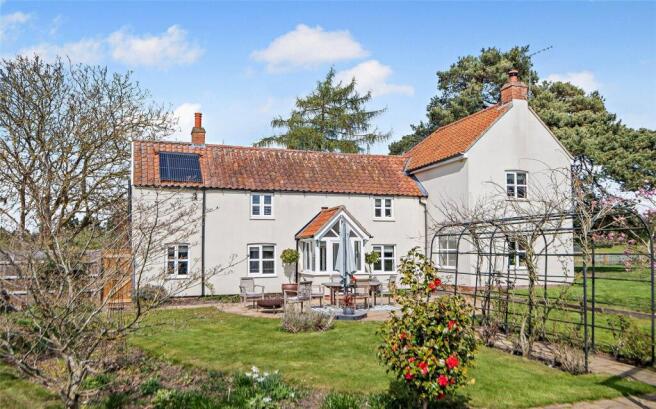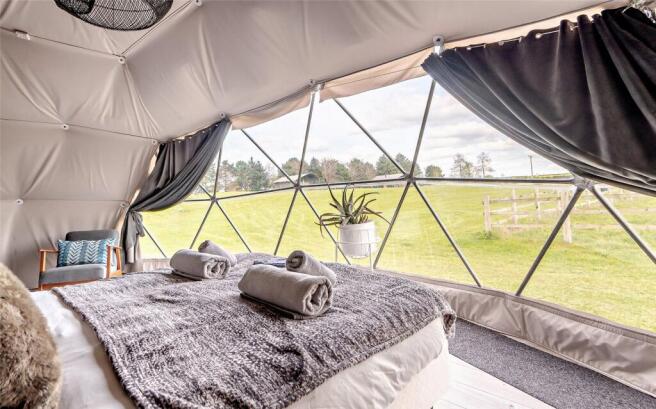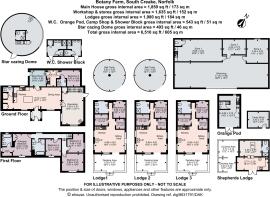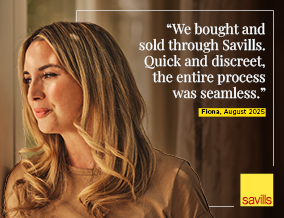
5 bedroom detached house for sale
The Common, South Creake, Fakenham, Norfolk, NR21

- PROPERTY TYPE
Detached
- BEDROOMS
5
- BATHROOMS
3
- SIZE
1,859 sq ft
173 sq m
- TENUREDescribes how you own a property. There are different types of tenure - freehold, leasehold, and commonhold.Read more about tenure in our glossary page.
Freehold
Key features
- Principal farmhouse with fresh and modern interiors.
- Established and successful glamping site, with 8 units and planning consent for more.
- Safari tents, Star gazing dome, luxury lodge and pods, all stylish and individual.
- Planning consent to extend the house.
- Grounds of 12 acres including private gardens for the house, paddocks and glamping area.
- Prime North Norfolk location, with ease of access to the coast.
- EPC Rating = C
Description
Description
Botany Farm is an exceptional lifestyle opportunity, one which taps in to the attributes of this part of Norfolk as a private home, but also as the ideal destination for the established and well regarded glamping business.
With an attractive principal house that is adept at family living as it would be simply for a couple, and eight glamping units, with planning for an additional seven units, brick toilet/shower block and five stable blocks.
The existing glamping units offer a great variety from Safari tents to star glazing dome, and all coexist amongst twelve acres of land yet can be separate to one another to suit an owner that wishes to be very hands on, or simply allow the business to run whilst enjoying the house and private gardens and grounds.
The Farmhouse
Enjoying a south facing position, the period farmhouse is a lovely house in its own right, a comfortable house with fresh interiors that provide a modern edge to the 18th century building, with panelling to the reception room, stairs, landing and principal bedroom. The focal point is the recently refurbished open plan kitchen/breakfast room, creating a real hub of the house. A fitted kitchen area is complete with central island and breakfast bar, open to a spacious dining area, with a conveniently adjoining store room/pantry. A triple aspect reception room, complete with wood burner, is a great room for relaxing, whilst the ground floor also hosts a future proofing fifth bedroom with en suite, which could be used as a study or similar, and the crucial boot room for rural living.
The first floor has a conventional layout, with four double bedrooms off a long landing. The principal bedroom has an en suite bathroom and dressing room, with the further bedrooms served by a family bathroom. The bathrooms are individual and finished to a high standard.
The house has the benefit of planning consent to extend, which would add a significant reception room, study and snug, together with two first floor bedroom suites.
The farmhouse enjoys private and expansive gardens, creating a great balance of land and house. The majority of the gardens are to the south of the house, where there is an initial paved patio ideally positioned for afternoon and evening sun, and a pleasant area of al fresco dining and entertaining. A path through rose arbour leads to a greenhouse, with lawns and herbaceous beds either side. The lawns continue, leading to an above ground swimming pool encased in decking, with roof over, and then onto an area of orchard. Within the garden is a summer house and play area, with a large paddock to the west which forms part of the farmhouse’s grounds. To the north of the house is a private gravelled parking and turning area for vehicles and boats, if wishing to make the most of the proximity of the coastline.
Glamping
With its own independent access, and location behind and to the side of the farmhouses’ land, the glamping area within the 12 acres of Botany Farm is well arranged for ease of management from the farmhouse, or by external management.
The hallmark of the glamping is its variety, quality and uniqueness. Whether it be the Safari Tent Lodges or the Pod, all are individual and provide their own experience.
The three Safari Tent Lodges mix essential luxury with a taste of the outdoors, with heated accommodation including three bedrooms, bathroom and open plan sitting/kitchen with woodburner. A sense of fun with a cabin bedroom, and home comforts such as heated shower, there is very much a Hygge feel to the décor. The experience is helped by a decked area at the front, on one seamless level to the lodge, ideal for long summer evenings.
The ‘Creake Pod’ is modern, with central heating and able to let all year round, and was a bespoke commission for the site. It is compact and stylish with its own external decked area, and south facing position.
The ‘Stargazing Dome’ is very special. A Geodesic dome, with open plan living including mezzanine level, internal bathroom and fully equipped kitchen area, this lives up to its name with star gazing window, and has such a unique feel.
The ‘Luxury Lodge’ is the latest addition to the portfolio. Effectively a carefully extended shepherds hut, the stylish interiors create a luxurious feel, with highlights including a bedroom complete with perfectly positioned roof lantern above the bed, fully equipped kitchen and cosy woodburner. Decking adjoins the lodge, with a private covered dining and seating area.
All the lodges, pod and dome are equipped with wood fired hot tub, which are available by separate negotiation.
Further to the more fixed accommodation, the site also offers two seasonal Lotus Belle Tents, with a vintage theme, and are served by the close by shower block.
All glamping have their own allocated outside area, however there is plenty of space beyond this in which to roam and enjoy, with open areas of grass and paddocks.
The site has planning consent to extend the glamping units to 16 units in total and includes all year round use for guests.
A steel frame barn between the house and glamping fields is utilised for the running of the site, with workshop, commercial laundry and storage rooms.
Currently there are four stables on site, with three post and rail paddocks.
Location
Botany Farm is located just to south of the village of South Creake, one of the principal villages before reaching the Burnhams and Brancasters on the coastline. The village is on the river Burn which meanders alongside the road and through the green, creating a picturesque and timeless scene, with the resident ducks often found on the road making sure the traffic is at sensible speeds. Within the village there is an excellent gastro pubs, The Ostrich, a tennis club, children’s play area and playing field, a fine 14th century church, village green and village pavilion. Burnham Market, regarded as a central location along the Norfolk North Coast, is only four miles beyond with a village green surrounded by 18th century houses. It has an extensive range of shops and restaurants including Socius and Number 29, a wine merchant, famous fish shop, two book shops, a doctors’ surgery, dental surgery, pharmacy, primary school and post office as well as a butchers and delicatessen. The town of Holt, the home of Gresham’s Public School is approximately 17 miles. Further everyday facilities, supermarkets and specialised shopping can be found in the market town of Fakenham (6 miles).
Burnham Market is only 1.5 miles from the sea which can be accessed nearby from Burnham Overy Staithe or from Brancaster Staithe and nearby Holkham, all of which form part of this Area of Outstanding Natural Beauty. There are delightful beach and sand dune walks particularly in the vast sandy expanse of Holkham Bay. The entrance to Holkham Hall, a member of Historic houses, is 3.7 miles. There are many leisure pursuits along the coast including golf at Brancaster, riding, sailing, walking and bird watching with a number of reserves in the area including Cley, Blakeney Point and Scolt Head.
There is a mainline railway station to the southwest at King’s Lynn and Downham Market with regular trains to London King’s Cross. To the southeast the cathedral city of Norwich also has a mainline railway service to London Liverpool Street and Norwich International Airport with an expanding range of destinations available via Schiphol.
There is a mainline railway station to the southwest at King’s Lynn and Downham Market with regular trains to London King’s Cross. To the southeast the cathedral city of Norwich also has a mainline railway service to London Liverpool Street and Norwich International Airport with an expanding range of destinations available via Schiphol.
Square Footage: 1,859 sq ft
Acreage: 12.24 Acres
Additional Info
Services
Mains water and electricity, private drainage, oil fired central heating.
Local Authority
Kings Lynn and West Norfolk District Council
Council Tax Band E
Fixtures & Fittings
All fixtures and fittings including fitted carpets and curtains are specifically excluded from the sale, but may be available in addition, subject to separate negotiation.
Viewings
Strictly by appointment with Savills. If there is any point which is of particular importance to you, we invite you to discuss this with us, especially before you travel to view the property.
NB: Floor plans prepared by ehouse are for guidance only. Savills do not accept any responsibility for their accuracy.
Important Notice
Savills, their clients and any joint agents give notice that:
1. They are not authorised to make or give any representations or warranties in relation to the property either here or elsewhere, either on their own behalf or on behalf of their client or otherwise. They assume no responsibility for any statement that may be made in these particulars. These particulars do not form part of any offer or contract and must not be relied upon as statements or representations of fact.
2. Any areas, measurements or distances are approximate. The text, photographs and plans are for guidance only and are not necessarily comprehensive. It should not be assumed that the property has all necessary planning, building regulation or other consents and Savills have not tested any services, equipment or facilities. Purchasers must satisfy themselves by inspection or otherwise.
Brochures
Web Details- COUNCIL TAXA payment made to your local authority in order to pay for local services like schools, libraries, and refuse collection. The amount you pay depends on the value of the property.Read more about council Tax in our glossary page.
- Band: E
- PARKINGDetails of how and where vehicles can be parked, and any associated costs.Read more about parking in our glossary page.
- Yes
- GARDENA property has access to an outdoor space, which could be private or shared.
- Yes
- ACCESSIBILITYHow a property has been adapted to meet the needs of vulnerable or disabled individuals.Read more about accessibility in our glossary page.
- Ask agent
The Common, South Creake, Fakenham, Norfolk, NR21
Add an important place to see how long it'd take to get there from our property listings.
__mins driving to your place
Get an instant, personalised result:
- Show sellers you’re serious
- Secure viewings faster with agents
- No impact on your credit score
Your mortgage
Notes
Staying secure when looking for property
Ensure you're up to date with our latest advice on how to avoid fraud or scams when looking for property online.
Visit our security centre to find out moreDisclaimer - Property reference NRS230166. The information displayed about this property comprises a property advertisement. Rightmove.co.uk makes no warranty as to the accuracy or completeness of the advertisement or any linked or associated information, and Rightmove has no control over the content. This property advertisement does not constitute property particulars. The information is provided and maintained by Savills, Norwich. Please contact the selling agent or developer directly to obtain any information which may be available under the terms of The Energy Performance of Buildings (Certificates and Inspections) (England and Wales) Regulations 2007 or the Home Report if in relation to a residential property in Scotland.
*This is the average speed from the provider with the fastest broadband package available at this postcode. The average speed displayed is based on the download speeds of at least 50% of customers at peak time (8pm to 10pm). Fibre/cable services at the postcode are subject to availability and may differ between properties within a postcode. Speeds can be affected by a range of technical and environmental factors. The speed at the property may be lower than that listed above. You can check the estimated speed and confirm availability to a property prior to purchasing on the broadband provider's website. Providers may increase charges. The information is provided and maintained by Decision Technologies Limited. **This is indicative only and based on a 2-person household with multiple devices and simultaneous usage. Broadband performance is affected by multiple factors including number of occupants and devices, simultaneous usage, router range etc. For more information speak to your broadband provider.
Map data ©OpenStreetMap contributors.
