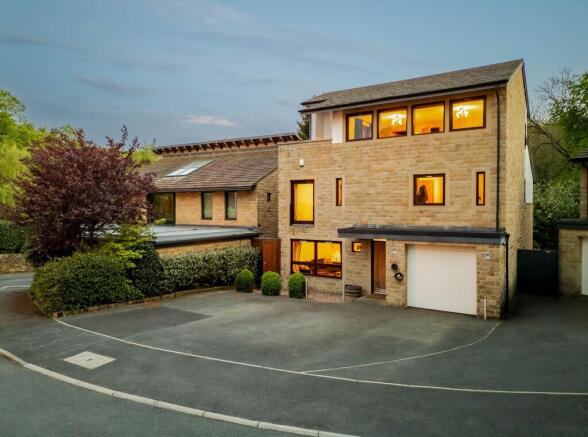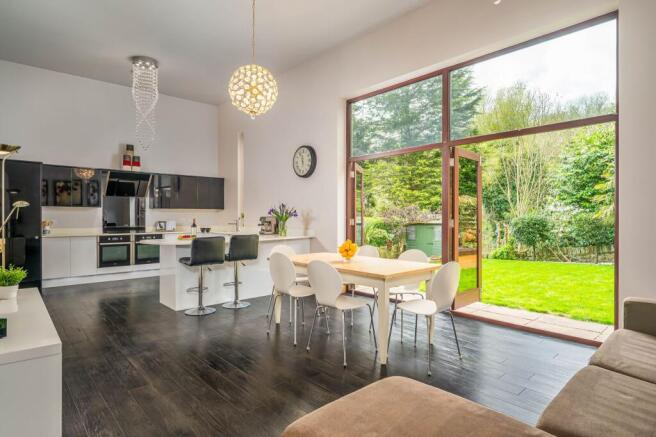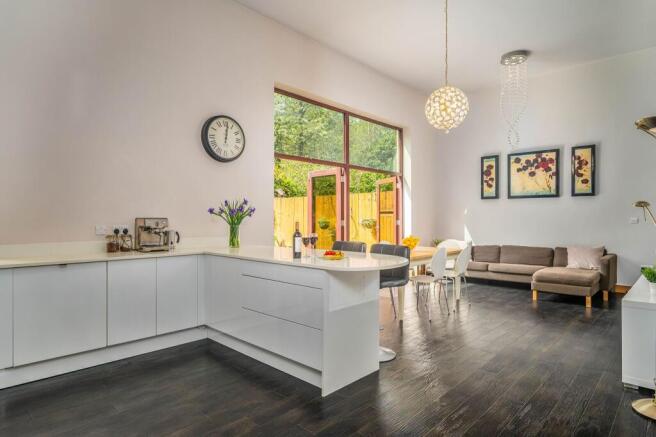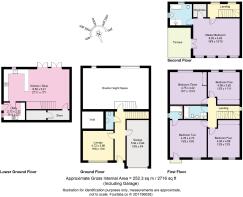5 bedroom detached house for sale
Heaton Park Villas, Huddersfield
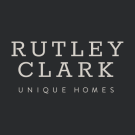
- PROPERTY TYPE
Detached
- BEDROOMS
5
- BATHROOMS
3
- SIZE
2,616 sq ft
243 sq m
- TENUREDescribes how you own a property. There are different types of tenure - freehold, leasehold, and commonhold.Read more about tenure in our glossary page.
Freehold
Key features
- No onward chain
- Luxurious top-floor master suite with balcony, walk-in wardrobe & en suite
- Stylish open-plan kitchen/dining/living with Corian worktops & integrated appliances
- Set on a secure gated cul-de-sac
- Five-bedroom detached house
- Three modern bathrooms (two en suite) & WC
- Underfloor heating in several rooms
- South-facing garden overlooking woodland
- Spacious driveway with EV charger & integral garage
- Walking distance to Huddersfield station & town centre
Description
Lying in a secure cul-de-sac across the road from Greenhead Park and a short walk from Ofsted 'Outstanding' schools, Number 10 Heaton Park Villas is an excellent find for families.
Inside, this light-filled home features a modern, neutrally decorated interior carefully designed to maximise the available living spaces, including a stylish open-plan dining kitchen and five ultra-large bedrooms ending in a top-floor master suite.
Built in 2010, the property has been finished to a high standard, from the oak doors, architraves, and skirting boards to hardwood windows, Karndean flooring, and deep pile carpets. Outside, the well-tended south-facing garden enjoys a peaceful view over Gledholt Woods.
Secure & Private
You'll discover the property tucked in a close-knit, exclusive gated community built on the site of Lawrence Batley's home, behind electric app-controlled gates and a coded pedestrian gate. The large driveway offers parking for three to four cars, served by an EV charger.
More parking can be found in the deep single garage, which has lighting and power and leads directly into the hall for convenience. Tucked beneath a covered patio, the solid oak front door complements the handsome stone exterior welcoming you home.
Family Living
In the spacious underfloor-heated entrance hall beyond, dark herringbone Karndean flooring pairs with a contemporary light adorning the high ceiling. The flooring flows into a well-proportioned lounge to your left, warmed by gas underfloor heating and brightened by a central pendant and a broad front window. Returning to the hall, you'll pass a modern WC and cloakroom as you head through the full-height glazed doorway, which grants a sweeping view over the kitchen and garden on the lower ground floor, reached by illuminated steps.
A trio of statement lights hang from the double-height ceiling, while dual French doors with cooling solar-control glass frame the garden and the woods beyond. Warmed by gas underfloor heating, the living and dining areas blend seamlessly into a big kitchen fitted with sleek, handle-free monotone cabinetry (with Corian tops and stylish mood lighting) ending in a breakfast bar.
Integrated appliances include dual Gorenje electric ovens, a four-ring induction hob, and a touch-control angled extractor hood, while the sink is set beneath a statement slim window. A large utility room adjoins the kitchen, offering space for laundry appliances, fitted cabinetry, a second sink, and access to the side of the house. Beneath the stairs, you'll discover an additional storage/utility room with an illuminated storage space beyond.
Retreat Upstairs
Return to the hallway, taking the carpeted oak-and-glass staircase to the first floor. The large landing leads into four fabulously proportioned double bedrooms, all lined with plush carpets, painted in calming, soft tones, and brightened by chic light fittings and oversized windows. The two rear bedrooms also benefit from serene views across the neighbouring woodland.
The Second bedroom boasts a Juliet balcony and a part-tiled three-piece en suite. Meanwhile, a spot-lit family bathroom completes the first floor. Warmed by a heated towel rail, it features an inset bath with a handheld shower attachment, a large shower enclosure, and modern sanitaryware backdropped by high-gloss format tiles.
The Balcony Suite
The second floor is dedicated to the master suite. Beautifully decorated, it's flooded in natural light by an expanse of windows and French doors revealing a walled and decked balcony - a very private spot to relax. You'll also find a spot-lit, fully fitted walk-in wardrobe, and a full-sized, attractively tiled en suite with electric underfloor heating, a heated towel rail, a whirlpool bath, a large shower enclosure, and modern sanitaryware.
Step Outside
Through the dual French doors in the kitchen, you can watch the children play in the enclosed south-facing garden or join them outside on the immaculate lawn. Quiet and secluded, the garden is filled with birdsong from the neighbouring woodland and planted with Mediterranean favourites, such as olive, bay, and palm trees and climbing magnolia and jasmine. There's also a handy timber shed for storing garden equipment in the corner and a wooden gate providing access to the front drive.
On Your Doorstep
Nestled just a short stroll from the town centre lies Greenhead Park - a Victorian retreat with Italian gardens, a lake and paddling pool, sports courts, a café, a mini steam train, and a playground. The park regularly hosts events, from fun fairs and concerts to park runs. Alternatively, enjoy walks around Gledholt Woods or practise your serve at the neighbouring tennis club.
Huddersfield town centre, just a 15-minute walk away, hosts major supermarkets, high-street brands, and a thriving indoor market filled with fresh local produce. For those seeking cultural enrichment and entertainment, the town offers access to the Lawrence Batley Theatre, the Huddersfield Art Gallery, and leisure facilities for the whole family.
Transport Links
Huddersfield Railway Station is within walking distance and offers direct routes to Leeds, Liverpool, Manchester (and Manchester Airport), and beyond - ideal for commuters. Several major bus routes serve the area, providing regular services to surrounding towns and suburbs. The A62 and M62 are also easily accessible, linking Huddersfield to the wider West Yorkshire and Greater Manchester regions.
Education
Greenhead College, one of the top-performing sixth form colleges in the country, is located adjacent to the park and has an 'Outstanding' academic reputation. Other excellent primary and secondary schools are also nearby, including Spring Grove Primary School ('Outstanding') and Huddersfield Grammar School (independent). For higher education, the University of Huddersfield is only a mile away.
Useful to know
Built in 2010
Fully double glazed throughout
Gas central heating
Mains water and drainage
Freehold
Kirklees City Council
Council Tax Band: E
Tenure: Freehold
Brochures
Brochure- COUNCIL TAXA payment made to your local authority in order to pay for local services like schools, libraries, and refuse collection. The amount you pay depends on the value of the property.Read more about council Tax in our glossary page.
- Band: E
- PARKINGDetails of how and where vehicles can be parked, and any associated costs.Read more about parking in our glossary page.
- Garage,Driveway,Off street,EV charging
- GARDENA property has access to an outdoor space, which could be private or shared.
- Private garden,Enclosed garden,Rear garden
- ACCESSIBILITYHow a property has been adapted to meet the needs of vulnerable or disabled individuals.Read more about accessibility in our glossary page.
- Ask agent
Heaton Park Villas, Huddersfield
Add an important place to see how long it'd take to get there from our property listings.
__mins driving to your place
Get an instant, personalised result:
- Show sellers you’re serious
- Secure viewings faster with agents
- No impact on your credit score
Your mortgage
Notes
Staying secure when looking for property
Ensure you're up to date with our latest advice on how to avoid fraud or scams when looking for property online.
Visit our security centre to find out moreDisclaimer - Property reference RS0172. The information displayed about this property comprises a property advertisement. Rightmove.co.uk makes no warranty as to the accuracy or completeness of the advertisement or any linked or associated information, and Rightmove has no control over the content. This property advertisement does not constitute property particulars. The information is provided and maintained by Rutley Clark, Ossett. Please contact the selling agent or developer directly to obtain any information which may be available under the terms of The Energy Performance of Buildings (Certificates and Inspections) (England and Wales) Regulations 2007 or the Home Report if in relation to a residential property in Scotland.
*This is the average speed from the provider with the fastest broadband package available at this postcode. The average speed displayed is based on the download speeds of at least 50% of customers at peak time (8pm to 10pm). Fibre/cable services at the postcode are subject to availability and may differ between properties within a postcode. Speeds can be affected by a range of technical and environmental factors. The speed at the property may be lower than that listed above. You can check the estimated speed and confirm availability to a property prior to purchasing on the broadband provider's website. Providers may increase charges. The information is provided and maintained by Decision Technologies Limited. **This is indicative only and based on a 2-person household with multiple devices and simultaneous usage. Broadband performance is affected by multiple factors including number of occupants and devices, simultaneous usage, router range etc. For more information speak to your broadband provider.
Map data ©OpenStreetMap contributors.
