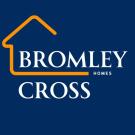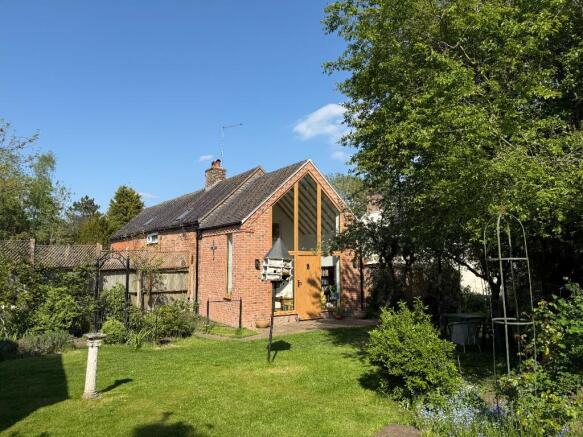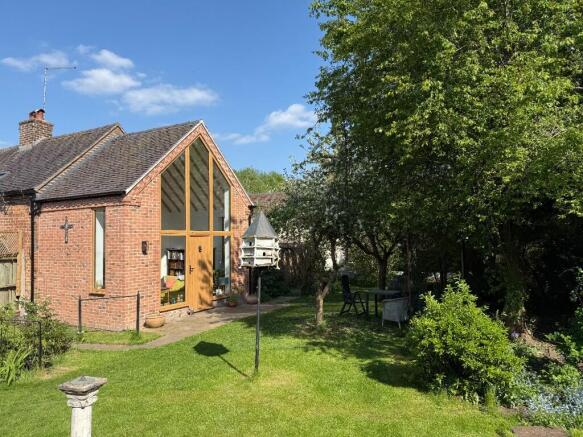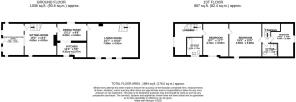Yoxall Road, Newborough DE13

- PROPERTY TYPE
Cottage
- BEDROOMS
3
- BATHROOMS
3
- SIZE
Ask agent
- TENUREDescribes how you own a property. There are different types of tenure - freehold, leasehold, and commonhold.Read more about tenure in our glossary page.
Freehold
Key features
- Beautifully extended detached character cottage
- Set in the sought-after village of Newborough
- Three bedrooms, a study landing, and three reception rooms.
- Rustic kitchen
- Cozy sitting room with multi-fuel burner and exposed beams.
- First floor has skylights, double glazing, and loft access.
- Shower room and full bathroom.
- Beautiful, pretty garden backing onto the peaceful River Swarbourn.
- Large Apex window extension
- Detached fully equipped multi purpose Garden Room
Description
Freehold
Set in an idyllic, tucked-away position beside the gently flowing Swarbourn River, this delightful three-bedroom cottage offers a rare blend of character, comfort, and versatile space in the heart of the desirable village of Newborough. Rich in period features, this beautifully presented home boasts a generously proportioned layout, including a substantial family room, two additional reception areas, and a stylishly landscaped garden that reaches down to the water's edge.
Welcome to Newborough
Surrounded by glorious Staffordshire countryside, Newborough is a sought-after village offering a genuine sense of community and a peaceful, rural lifestyle. The Red Lion Pub, a traditional inn known for its friendly atmosphere and hearty food is in the process of being refurbished to provide a superb dining experience and traditional pub. Nearby, you'll find a charming coffee shop, perfect for a relaxed catch-up or weekend treat.
Families benefit from the well-regarded Needwood Primary School, which feeds into John Taylor High School in Barton under Needwood. The village also features a B&B, community spaces, and the striking All Saints Church, which stands as a proud reminder of Newborough's rich heritage.
Country lane walks wind through the surrounding fields and woodlands, offering endless opportunities for outdoor exploration. Just up the road, the elegant Hoar Cross Hall Hotel & Spa provides luxurious leisure facilities, fine dining, and even more walking routes through its scenic estate.
Interior Accommodation
Kitchen
(4.29m x 1.98m max)
A cosy and practical space with solid timber worktops, an enamel sink with mixer tap, built-in electric oven and four-ring hob, tiled splashbacks, exposed ceiling beams, and real wood flooring. There's ample space for a fridge/freezer and a UPVC window overlooking the rear garden.
Family Room
(7.37m x 4.70m)
This light-filled room is perfect for relaxing or entertaining, featuring triple UPVC double-glazed windows, two radiators, original quarry tile flooring, and exposed beams. A staircase leads to the upper level.
Snug
(4.70m x 4.07m)
A cosy retreat with feature tiled flooring, exposed beams, and a raised hearth housing a cast iron multi-fuel burner. Includes a side window and cottage-style interior door.
Dining Room
(4.30m x 2.64m)
With a continuation of tiled flooring, UPVC window, exposed beams, side window with views of the garden-this space is ideal for casual dining or entertaining.
First Floor Accommodation
Bedroom One
(4.84m x 4.23m)
Spacious double bedroom with front and rear UPVC windows, fitted wardrobes, a Velux skylight, and loft access. This room leads to:-
Bedroom Two
(4.74m x 3.82m)
A large bedroom featuring two Velux skylights, a rear-facing window, exposed beams, and a double radiator.
Bedroom Three
(4.61m x 2.47m max)
With Velux skylight and UPVC rear window, this charming bedroom is perfect for guests or children.
Study Landing
Ideal for home working or reading, this open-plan landing includes a Velux skylight and rear UPVC window.
Family Bathroom
Fitted with a panelled bath, shower, pedestal wash hand basin, WC, chrome heated towel rail, and classic metro tiling.
Shower Room
Features a modern electric shower, vanity unit with mono tap, close-coupled WC, ceramic wall tiling, radiator, and skylight.
Detached Garden Room / Summer House
Set at the side of the garden is a multi purpose detached garden room, offering additional living flexibility. Complete with its own shower room and compact kitchenette, this stylish, self-contained space is ideal as a guest annex, workspace, or creative retreat. It enjoys electricity, heating, and lovely garden views.
Outdoor Space
Approached through a farm gate, gravel driveway and parking and paved path to the side. A pathway winds through a magical wild garden full of mature shrubs and flowering plants.
The side and rear gardens are predominantly laid to lawn, dotted with lots mature trees and sloping gently down to the tranquil riverbank.
Additional features include a brick outbuilding, metal garden shed, and oil-fired Worcester boiler located externally.
Location & Connectivity
Despite its peaceful feel, Newborough is ideally placed for commuters and travelers, with excellent road links via the A515, A50, and A38. Cross-city rail services from Lichfield provide swift access to Birmingham and London, while both Birmingham and East Midlands airports are within easy reach.
- COUNCIL TAXA payment made to your local authority in order to pay for local services like schools, libraries, and refuse collection. The amount you pay depends on the value of the property.Read more about council Tax in our glossary page.
- Ask agent
- PARKINGDetails of how and where vehicles can be parked, and any associated costs.Read more about parking in our glossary page.
- Driveway
- GARDENA property has access to an outdoor space, which could be private or shared.
- Enclosed garden
- ACCESSIBILITYHow a property has been adapted to meet the needs of vulnerable or disabled individuals.Read more about accessibility in our glossary page.
- Ask agent
Yoxall Road, Newborough DE13
Add an important place to see how long it'd take to get there from our property listings.
__mins driving to your place
Get an instant, personalised result:
- Show sellers you’re serious
- Secure viewings faster with agents
- No impact on your credit score
Your mortgage
Notes
Staying secure when looking for property
Ensure you're up to date with our latest advice on how to avoid fraud or scams when looking for property online.
Visit our security centre to find out moreDisclaimer - Property reference BrooksideCottage. The information displayed about this property comprises a property advertisement. Rightmove.co.uk makes no warranty as to the accuracy or completeness of the advertisement or any linked or associated information, and Rightmove has no control over the content. This property advertisement does not constitute property particulars. The information is provided and maintained by BROMLEY CROSS ESTATES LTD, Covering Staffordshire. Please contact the selling agent or developer directly to obtain any information which may be available under the terms of The Energy Performance of Buildings (Certificates and Inspections) (England and Wales) Regulations 2007 or the Home Report if in relation to a residential property in Scotland.
*This is the average speed from the provider with the fastest broadband package available at this postcode. The average speed displayed is based on the download speeds of at least 50% of customers at peak time (8pm to 10pm). Fibre/cable services at the postcode are subject to availability and may differ between properties within a postcode. Speeds can be affected by a range of technical and environmental factors. The speed at the property may be lower than that listed above. You can check the estimated speed and confirm availability to a property prior to purchasing on the broadband provider's website. Providers may increase charges. The information is provided and maintained by Decision Technologies Limited. **This is indicative only and based on a 2-person household with multiple devices and simultaneous usage. Broadband performance is affected by multiple factors including number of occupants and devices, simultaneous usage, router range etc. For more information speak to your broadband provider.
Map data ©OpenStreetMap contributors.




