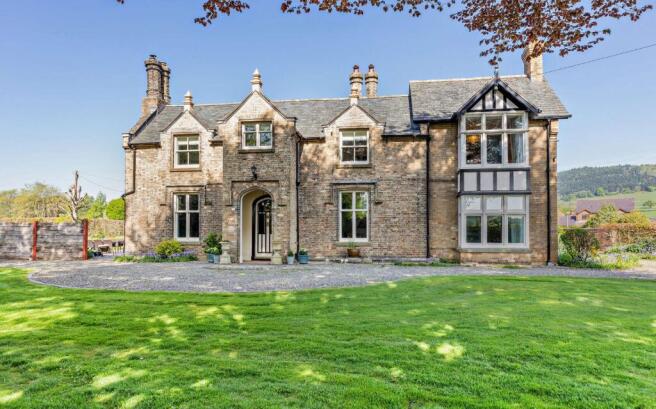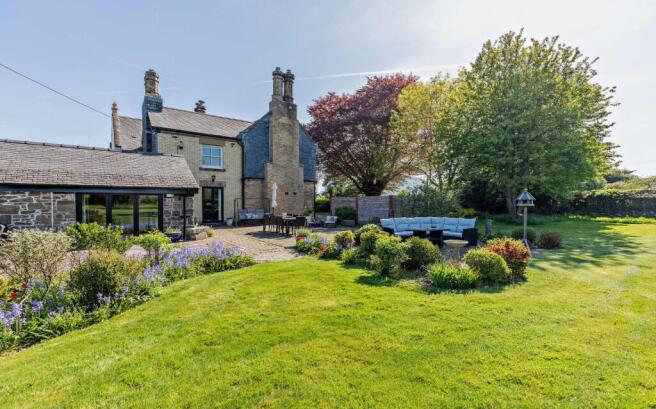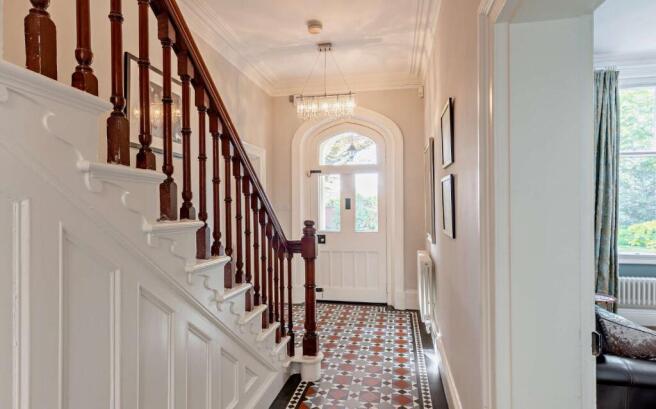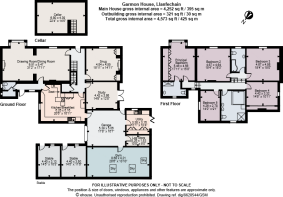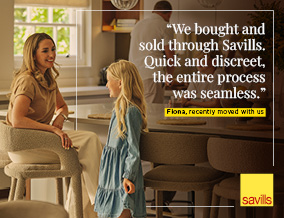
Llanfechain, Powys, SY22

- PROPERTY TYPE
Detached
- BEDROOMS
5
- BATHROOMS
3
- SIZE
4,252 sq ft
395 sq m
- TENUREDescribes how you own a property. There are different types of tenure - freehold, leasehold, and commonhold.Read more about tenure in our glossary page.
Freehold
Key features
- Garmon House is situated in a wonderful village location with a lovely community spirit, village shop, pub and primary school.
- Situated within about 10 miles of Oswestry and Welshpool, both with supermarkets, high street and independent shops.
- Garmon House has been beautifully updated and is immaculately presented.
- There are well renowned secondary schools in Oswestry, Llanfyllin and Welshpool.
- The area is well placed for accessing some beautiful locations including Lake Vyrnwy, Llanrhaeadr Waterfall, Offas Dyke Path and Powis Castle.
- Welshpool has a train station with links to Shrewsbury, Birmingham and the Welsh Coast and Gobowen station near Oswestry which has links to Crewe and London Euston.
- EPC Rating = E
Description
Description
Garmon House is a handsome, Grade II listed Victorian villa, dating back to about 1852 with a later addition in the early 1900's. The house is positioned within the sought after charming village of Llanfechain with its backdrop of beautiful, undulating countryside on the Welsh borders.
The current owners bought Garmon House 18 years ago and have totally updated and renovated the house into the beautiful family home it is today which is immaculately presented. All of the works have been undertaken within listed building consent and in accordance with CADW.
The house has been designed to offer spacious family living but is also fantastic for entertaining, with beautifully flowing ground floor accommodation.
The rooms are of generous proportions with high ceilings and large windows offering in plenty of natural light with views over the beautiful landscaped gardens and grounds. All of the original sash windows have been reconditioned, roped and weighted and are fitted with a Ventrolla system.
The front door opens into the entrance hallway which has decorative tiled flooring and a stunning archway leading to the accommodation at the back of the house.
To the right of the entrance hall is the spacious drawing and dining room, which was originally two rooms. This has been opened up to offer in plenty of natural light whilst also being suitable for entertaining with herringbone wooden flooring, a lovely bay window and a Clearview wood burning stove. A door leads from this room to the rear entrance hall, kitchen and cloakroom.
The snug offers a wonderful space for relaxing, with wooden flooring, an inglenook fireplace with a tiled hearth and a Clearview stove. There are built in cupboards with shelving, either side of the inglenook, offering storage space and book shelves. There is a generous separate study with French doors leading outside onto the patio and gardens.
The kitchen breakfast room is a recent addition and has been designed specifically to allow both food preparation and family life, with two integrated NEFF ovens, a five ring NEFF induction hob with pop up NEFF extractor fan. There is also a Quooker tap, integrated fridge and a separate fridge freezer. As well as an integrated BOSCH dishwasher and NEFF microwave oven.
There are a number of high gloss units at base and wall height, quartz worktops, downlights and a wonderful corner seating area with bespoke bench style seating and a pull down light. From the kitchen is a door leading into the double garage with roller shutter doors, and the utility and boot room with fitted cupboards and units with space for an American style fridge freezer, a sink, space for white goods and bi-folding doors leading outside onto the patio and gardens. The garage also provides access into the gym, and the log store.
The original staircase rises from the entrance hall to the first floor, where the accommodation splits to a separate wing by further stairs. There are two spacious double bedrooms, both with original fireplaces and views over the front garden. There is a bathroom serving both of these bedrooms, with a bath and shower over.
Bedroom four is known as the garden room, and is a large double room with beautiful views over the gardens to the side of the house and has built in wardrobes.
There is a separate, luxurious family bathroom with stylish octopus wallpaper and a statement double bath. There is a separate walk in shower fitted with a Matki power shower, a double vanity sink unit with two de-mist mirrors above with lighting, Bluetooth speakers and shave sockets.
The principal bedroom is a spacious double room with a bay window offering plenty of natural light, there are fitted wardrobes, part mirrored, along the far wall and a separate en suite shower room with a vanity sink unit. Whilst bedroom five is a double and guest room, overlooking the courtyard.
Outside
Garmon House is accessed through wrought iron gates onto a rear courtyard with block paving and parking, an EV charge point and access to the garage and traditional stables/outbuilding. Within the courtyard is an outside tap, with warm water for dog washing. With the necessary planning permission, there is the potential to incorporate the gym and the stables into further accommodation/annexe.
A wrought iron gate within the front boundary wall allows foot access onto the gardens and gravel drive, which has space for vehicles and runs along the front of the house and continuing along the side, past the kitchen garden and into the courtyard.
The gardens are south facing and wrap around the side and front of the property, mostly laid to lawn with a wall bordering the grounds to the front and side and a beech hedge on the back boundary. There are planted borders and beds with roses and other perennials, a fruit cage, silver birch trees and impressive copper beech. A patio to the side of the house provides a large seating area for al fresco dining and there is a separate garden shed.
The gardens and grounds serve well for family living and for entertaining, with access into the main house via the study and utility/boot room.
Location
Garmon House is situated in Llanfechain; a village on the border of Wales and England, close to the market town of Llanfyllin, Oswestry and Welshpool. It is a peaceful village with a fantastic community spirit and has a village hall, village shop and post office, primary school, football pitch and team, St Garmon's Church which dates back to Norman times and Plas Yn Dinas pub which has a very good reputation for food and fine ales.
The town of Llanfyllin is about 4 miles away with a well renowned secondary school, a medical centre a number of pubs, restaurants and shops. There is also a large Co-op supermarket.
The friendly, traditional market town of Oswestry is around 10 miles away, which has high street and independent shops, supermarkets and year round events. As well as Welshpool, 10 miles away, which has a train station
taking approximately1 hour 27 minutes to Chester, 1 hour 58 minutes to Birmingham International (airport), 1 hour 32 minutes to Crewe and 22 minutes to Shrewsbury.
This is the perfect base for exploring the beautiful sights of mid Wales with access to Lake Vyrnwy, Llanrhaeadr Waterfalls, Snowdonia National Park, Bala, The Offas Dyke Path and the mid Wales coastal town, Aberystwyth . There are a number of countryside and canal walks, historic castles, heritage railways and Llanymynech Golf Club.
There are many well regarded schools near Llanfechain in both the state and independent sector, such as, Oswestry School around 9.9 miles away, Welshpool High School around 11.6 miles away, Moreton Hall School around 15.4 miles away and Llanfechain Church in Wales Primary School around 0.2 miles away.
Square Footage: 4,252 sq ft
Additional Info
Council tax band- H
EPC- E
Mains water, electricity, drainage and oil central heating.
Fibre Broadband. BT.
Photographs taken 2024/11/12 and Summer 2024
Brochure prepared 2024/12
Brochures
Web DetailsParticulars- COUNCIL TAXA payment made to your local authority in order to pay for local services like schools, libraries, and refuse collection. The amount you pay depends on the value of the property.Read more about council Tax in our glossary page.
- Band: H
- PARKINGDetails of how and where vehicles can be parked, and any associated costs.Read more about parking in our glossary page.
- Garage,Driveway,Off street,Gated,EV charging,Private
- GARDENA property has access to an outdoor space, which could be private or shared.
- Yes
- ACCESSIBILITYHow a property has been adapted to meet the needs of vulnerable or disabled individuals.Read more about accessibility in our glossary page.
- Ask agent
Llanfechain, Powys, SY22
Add an important place to see how long it'd take to get there from our property listings.
__mins driving to your place
Get an instant, personalised result:
- Show sellers you’re serious
- Secure viewings faster with agents
- No impact on your credit score
Your mortgage
Notes
Staying secure when looking for property
Ensure you're up to date with our latest advice on how to avoid fraud or scams when looking for property online.
Visit our security centre to find out moreDisclaimer - Property reference TES240179. The information displayed about this property comprises a property advertisement. Rightmove.co.uk makes no warranty as to the accuracy or completeness of the advertisement or any linked or associated information, and Rightmove has no control over the content. This property advertisement does not constitute property particulars. The information is provided and maintained by Savills, Telford. Please contact the selling agent or developer directly to obtain any information which may be available under the terms of The Energy Performance of Buildings (Certificates and Inspections) (England and Wales) Regulations 2007 or the Home Report if in relation to a residential property in Scotland.
*This is the average speed from the provider with the fastest broadband package available at this postcode. The average speed displayed is based on the download speeds of at least 50% of customers at peak time (8pm to 10pm). Fibre/cable services at the postcode are subject to availability and may differ between properties within a postcode. Speeds can be affected by a range of technical and environmental factors. The speed at the property may be lower than that listed above. You can check the estimated speed and confirm availability to a property prior to purchasing on the broadband provider's website. Providers may increase charges. The information is provided and maintained by Decision Technologies Limited. **This is indicative only and based on a 2-person household with multiple devices and simultaneous usage. Broadband performance is affected by multiple factors including number of occupants and devices, simultaneous usage, router range etc. For more information speak to your broadband provider.
Map data ©OpenStreetMap contributors.
