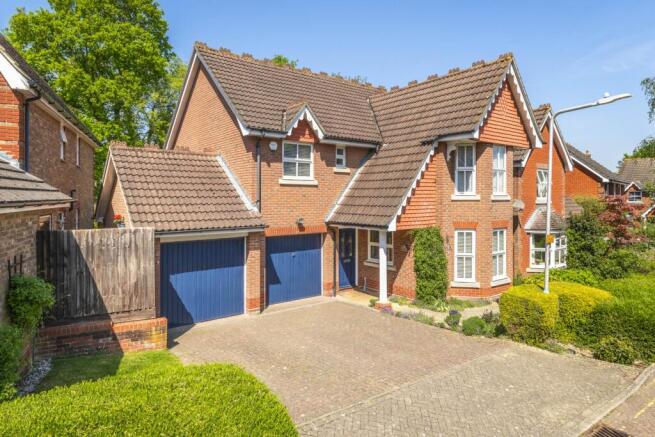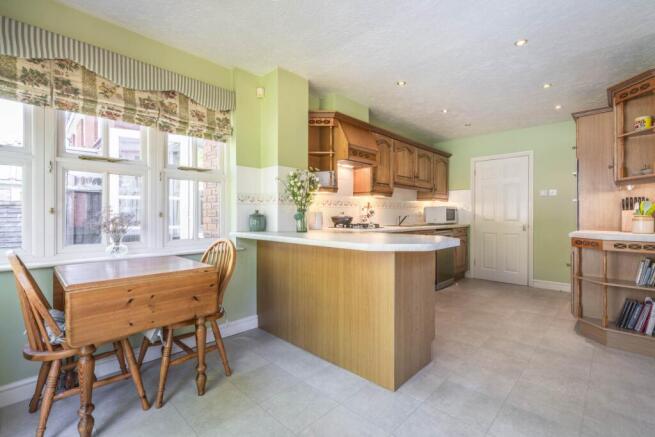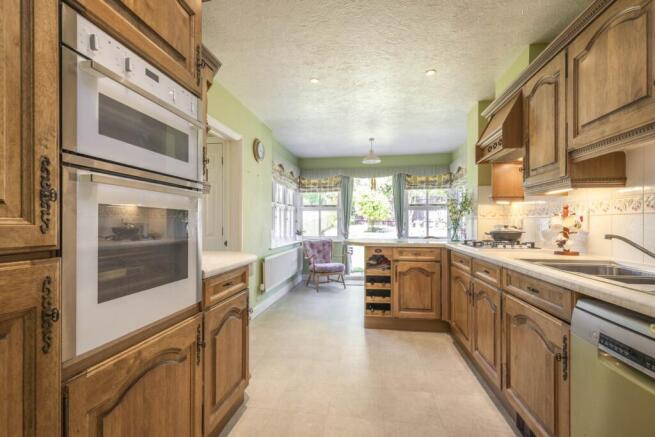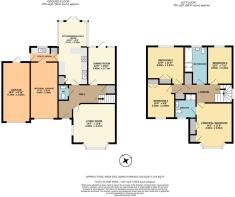
Quarry Bank, Tonbridge (close to station)

- PROPERTY TYPE
Detached
- BEDROOMS
4
- BATHROOMS
2
- SIZE
1,707 sq ft
159 sq m
- TENUREDescribes how you own a property. There are different types of tenure - freehold, leasehold, and commonhold.Read more about tenure in our glossary page.
Freehold
Key features
- Detached house (built 1996)
- 4 bedrooms, 1 en-suite
- Living room
- Dining room
- Kitchen/breakfast room
- Separate utility room
- Bathroom, en-suite shower room, ground floor cloakroom
- 2 garages, 1 integral
- West facing garden
- Sought after location - walking distance to Tonbridge Station (0.5 miles)
Description
Spacious and bright, its location presents a perfect dynamic of excellent schools, superb transport links, a local nature reserve and town centre amenities.
A block brick driveway fronts not one but two garages, with low hedging and pretty planting setting it back from its quiet road.
Its handsome double bay exterior delivers plenty of kerb appeal with a covered entrance door welcoming you into the spacious hallway, with a useful guest cloakroom and under stair storage to keep the space clutter free.
First on the right is the spacious living room, flooded with light from its large bay window. A fireplace adds charm and warmth in the colder months and there is plenty of room for family sofas.
Opposite is the kitchen/breakfast room which is brightened by French doors and dual aspect windows at the rear making the informal dining space very welcoming. There is also a peninsula breakfast bar overhang for you to sit and enjoy your morning coffee. There are plenty of wooden units topped with contrasting work surfaces which separate the integrated appliances and there is space for additional appliances too.
A separate utility room behind offers access into the garden and integral garage, housing for extra appliances and another sink, ideal for muddy boots or paws.
Along the hallway, conveniently placed next to the kitchen is the dining room with a glazed door framing the garden view.
Climbing the stairs to the first floor there are four double bedrooms leading off the spacious landing, and all are brightened by their large windows and three benefit from fitted cupboards.
The principal bedroom has another beautiful bay window and access into its en-suite shower room.
The family bathroom with separate shower cubicle and panel enclosed bath completes the floor.
Outside to the rear, a paved terrace sits at the back of the house providing plenty of space for summer dining and entertaining. There is an area of lawn safely enclosed by fencing for children and pets with a raised wooden sleeper enclosed decorative flower bed to the back. With pedestrian access into the second garage and shared side street access, with bin storage space, the garden perfectly meets all your family needs.
This wonderful family home in its sought-after location has been well thought out and sensitively planned for family life. A must see!
Living Room: front aspect double glazed bay window, side aspect double glazed window, fireplace with wooden mantlepiece, marble hearth and surround and gas insert, radiator.
Cloakroom: low level WC, wall hung wash hand basin, part tiled walls, tile effect flooring, radiator.
Dining Room: rear aspect double glazed windows, rear aspect glazed door, radiator.
Kitchen/Breakfast Room: rear and side aspect double glazed windows, rear aspect French doors, tile effect flooring, wooden eye and base level units, part glazed, open shelves, wine rack, integrated oven, 4 ring gas hob, extractor, integrated fridge/freezer, space and plumbing for dishwasher, 1 ½ stainless steel sink with mixer tap, tiled splashback, peninsula with breakfast bar overhang for 2 bar stools, radiator.
Utility Room: rear aspect double glazed window, side aspect part glazed door, fitted cupboard, wall hung Worcester boiler, space and plumbing for appliances, sink with drainer and mixer tap, base level cupboard, countertop, tiled splashback, radiator.
Principal Bedroom: front aspect double glazed bay window, fitted double wardrobe with hanging rail and shelf, fitted wardrobe with hanging rail and shelf, radiator.
En-suite: front aspect opaque double glazed window, shower cubicle with wall mounted shower attachment, pedestal wash hand basin, low level WC, vanity shelf, heated towel rail, tile effect flooring.
Bedroom 2: rear aspect double glazed window, fitted wardrobe with hanging rail and shelf, radiator.
Bedroom 3: rear aspect double glazed window, radiator.
Bedroom 4: front aspect double glazed window, fitted wardrobe with hanging rail and shelf, radiator.
Bathroom: rear aspect opaque double glazed window, shower cubicle with wall mounted shower attachment, wooden panel enclosed bath with mixer tap and handheld shower attachment, pedestal wash hand basin, low level WC, part tiled walls, tile effect flooring, radiator.
Integral Garage 1: front aspect up and over door, lighting, electricity.
Garage 2: front aspect up and over door, rear aspect part glazed pedestrian door, mezzanine storage, lighting, electricity.
General:
Tenure: Freehold
Local authority: Tonbridge and Malling Borough Council
Council tax: Band G (£3,337.00)
EPC: C (74)
AREA INFORMATION: Tonbridge, Kent
Tonbridge, on the River Medway, is 4 miles (6 km) north of Royal Tunbridge Wells, 8.6 miles (13.8 km) south of Sevenoaks, 12 miles (19 km) south west of Maidstone and 29 miles (47 km) south east of London.
It is a picturesque town steeped in history with a 13th Century Castle and a wealth of shopping and recreational amenities and unrivalled schooling.
With open countryside on its doorstep it delivers nature in abundance to be enjoyed either cycling, walking or spotting wildlife. For recreational activities, there is the Haysden Country Park which is a 64-hectare country park and Local Nature Reserve, Tonbridge School gym, with its impressive facilities and indoor swimming pool and the Angel Sports Centre and the public swimming pool both based in the centre of Tonbridge. Nizels Golf & Country Club is a short drive away.
There are many highly regarded primary schools in the area such as Slade Primary School, Sussex Road County Primary School, Long Mead Community Primary School, Cage Green Primary School, Woodlands Junior and Infant Schools, Royal Rise Primary School (formerly St Stephen`s Primary School), Bishop Chavasse Church of England Primary School and St Margaret Clitherow R C Primary School. There are also independent preparatory schools such as The Schools at Somerhill, Hilden Oaks and Hilden Grange. The highly sought-after secondary level Tonbridge Grammar School for Girls, Weald of Kent Girls Grammar and The Judd Grammar School (for boys) are in Tonbridge as well as Leigh Academy whilst the renowned Tonbridge School forms the north end of the town with Sevenoaks Schools within easy reach.
There are excellent transport links with journeys from Tonbridge mainline train station taking you to central London in approximately 40 minutes. The nearby A21 links with the M25, other motorway networks, Gatwick and Heathrow Airports, and the Channel Tunnel Terminus.
what3words /// brick.tags.craft
Notice
Please note we have not tested any apparatus, fixtures, fittings, or services. Interested parties must undertake their own investigation into the working order of these items. All measurements are approximate and photographs provided for guidance only.
Brochures
Brochure 1Web Details- COUNCIL TAXA payment made to your local authority in order to pay for local services like schools, libraries, and refuse collection. The amount you pay depends on the value of the property.Read more about council Tax in our glossary page.
- Band: G
- PARKINGDetails of how and where vehicles can be parked, and any associated costs.Read more about parking in our glossary page.
- Garage,Off street
- GARDENA property has access to an outdoor space, which could be private or shared.
- Private garden
- ACCESSIBILITYHow a property has been adapted to meet the needs of vulnerable or disabled individuals.Read more about accessibility in our glossary page.
- Ask agent
Quarry Bank, Tonbridge (close to station)
Add an important place to see how long it'd take to get there from our property listings.
__mins driving to your place
Get an instant, personalised result:
- Show sellers you’re serious
- Secure viewings faster with agents
- No impact on your credit score
Your mortgage
Notes
Staying secure when looking for property
Ensure you're up to date with our latest advice on how to avoid fraud or scams when looking for property online.
Visit our security centre to find out moreDisclaimer - Property reference 765_FLYF. The information displayed about this property comprises a property advertisement. Rightmove.co.uk makes no warranty as to the accuracy or completeness of the advertisement or any linked or associated information, and Rightmove has no control over the content. This property advertisement does not constitute property particulars. The information is provided and maintained by Flying Fish Properties, Tunbridge Wells. Please contact the selling agent or developer directly to obtain any information which may be available under the terms of The Energy Performance of Buildings (Certificates and Inspections) (England and Wales) Regulations 2007 or the Home Report if in relation to a residential property in Scotland.
*This is the average speed from the provider with the fastest broadband package available at this postcode. The average speed displayed is based on the download speeds of at least 50% of customers at peak time (8pm to 10pm). Fibre/cable services at the postcode are subject to availability and may differ between properties within a postcode. Speeds can be affected by a range of technical and environmental factors. The speed at the property may be lower than that listed above. You can check the estimated speed and confirm availability to a property prior to purchasing on the broadband provider's website. Providers may increase charges. The information is provided and maintained by Decision Technologies Limited. **This is indicative only and based on a 2-person household with multiple devices and simultaneous usage. Broadband performance is affected by multiple factors including number of occupants and devices, simultaneous usage, router range etc. For more information speak to your broadband provider.
Map data ©OpenStreetMap contributors.





