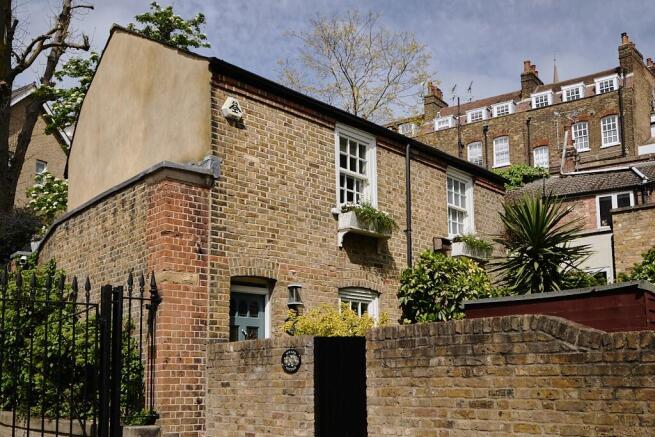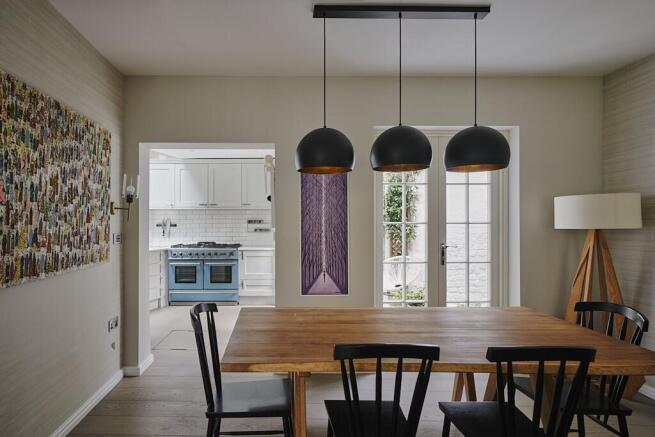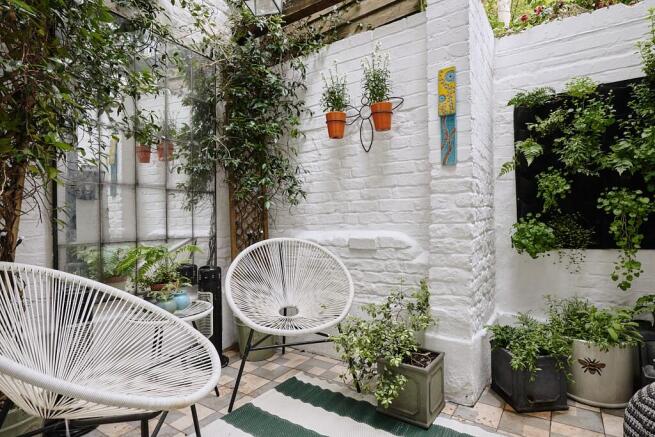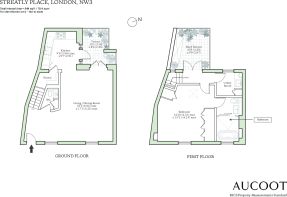New End Cottage, Hampstead Village NW3

- PROPERTY TYPE
Cottage
- BEDROOMS
1
- SIZE
Ask agent
- TENUREDescribes how you own a property. There are different types of tenure - freehold, leasehold, and commonhold.Read more about tenure in our glossary page.
Freehold
Key features
- Picture-perfect cottage
- Prime Hampstead village
- Moments from the Heath
- Interiors by Kia Designs
- Spacious open-plan living
- Heated doggie paws / boot washer
- Fully double-glazed
- Under-floor heating
- Secluded patio garden and south facing roof terrace
- No forward chain
Description
Tucked away on a peaceful street in the heart of Hampstead Village, this beautifully reconfigured cottage demonstrates how compact living can be elevated through thoughtful spatial planning and finely tuned design. The home unfolds over 840 sq. ft, revealing a calm and highly functional interior that has been rebuilt from the brickwork in. Now fully insulated, double-glazed, and fitted with underfloor heating throughout, it balances modern comfort with timeless character.
The entrance quickly sets the tone - checkered marble flooring reflects natural light while built-in cabinetry offers practical storage. A subtle yet highly effective addition, a heated dog shower is neatly integrated beside the door, ideal for rinsing muddy paws or boots after a walk on nearby Hampstead Heath. Adjacent, you will find a convenient guest cloakroom which has been designed to also offer practical out-of-sight storage.
The living and dining areas follow a cohesive material palette - engineered wood flooring underfoot and soft, neutral tones throughout. Bespoke joinery provides a built-in seating area, while French doors at the rear open to the courtyard, allowing the outdoors to spill into the living space. To the front, a characterful double-glazed sash window overlooks gardens while a well placed, discrete Sonos system allows modern integration throughout the home.
The semi-open kitchen is a celebration of form and function. Shaker-style cabinetry is finished with Buster + Punch mahogany hardware and complemented by a Belfast sink, Quooker tap, and a deep cornflower blue range cooker that anchors the space. A moveable island adds flexibility, and a walk-in pantry is subtly tucked behind full-height doors. The kitchen also opens directly onto the courtyard - perfect for entertaining and enjoying the tranquil privacy this home quietly details.
A light-filled staircase leads to the upper level, where full-height glazed doors connect to a west-facing terrace - an intimate outdoor space that extends the living area and offers a spot to catch the evening sun.
The bedroom is a vaulted sanctuary. The ceiling has been raised and restructured, revealing exposed beams and new timber elements to enhance rhythm and height. A built-in window seat makes the most of the natural light and provides a quiet space to read or work. Integrated wardrobes offer generous storage, while the design carefully frames a statement four-poster bed - demonstrating how the space can accommodate furniture without ever feeling crowded.
The adjoining ensuite is a study in compact luxury. A glass-framed wet area contains dual rainfall showers and a freestanding roll top bath, while under-vanity storage and warm, neutral finishes create a space that is both highly functional and deeply relaxing.
Completing the home, there is a separate utility room which houses a Victorian-style butler sink, combination boiler, washing machine, separate dryer and a wall-mounted drying rack. All well ventilated through a conveniently placed double-glazed sash window.
Brochures
Brochure 1- COUNCIL TAXA payment made to your local authority in order to pay for local services like schools, libraries, and refuse collection. The amount you pay depends on the value of the property.Read more about council Tax in our glossary page.
- Ask agent
- PARKINGDetails of how and where vehicles can be parked, and any associated costs.Read more about parking in our glossary page.
- Permit
- GARDENA property has access to an outdoor space, which could be private or shared.
- Patio,Rear garden,Terrace,Back garden
- ACCESSIBILITYHow a property has been adapted to meet the needs of vulnerable or disabled individuals.Read more about accessibility in our glossary page.
- Ask agent
Energy performance certificate - ask agent
New End Cottage, Hampstead Village NW3
Add an important place to see how long it'd take to get there from our property listings.
__mins driving to your place
Get an instant, personalised result:
- Show sellers you’re serious
- Secure viewings faster with agents
- No impact on your credit score
Your mortgage
Notes
Staying secure when looking for property
Ensure you're up to date with our latest advice on how to avoid fraud or scams when looking for property online.
Visit our security centre to find out moreDisclaimer - Property reference NewEnd. The information displayed about this property comprises a property advertisement. Rightmove.co.uk makes no warranty as to the accuracy or completeness of the advertisement or any linked or associated information, and Rightmove has no control over the content. This property advertisement does not constitute property particulars. The information is provided and maintained by Aucoot, London. Please contact the selling agent or developer directly to obtain any information which may be available under the terms of The Energy Performance of Buildings (Certificates and Inspections) (England and Wales) Regulations 2007 or the Home Report if in relation to a residential property in Scotland.
*This is the average speed from the provider with the fastest broadband package available at this postcode. The average speed displayed is based on the download speeds of at least 50% of customers at peak time (8pm to 10pm). Fibre/cable services at the postcode are subject to availability and may differ between properties within a postcode. Speeds can be affected by a range of technical and environmental factors. The speed at the property may be lower than that listed above. You can check the estimated speed and confirm availability to a property prior to purchasing on the broadband provider's website. Providers may increase charges. The information is provided and maintained by Decision Technologies Limited. **This is indicative only and based on a 2-person household with multiple devices and simultaneous usage. Broadband performance is affected by multiple factors including number of occupants and devices, simultaneous usage, router range etc. For more information speak to your broadband provider.
Map data ©OpenStreetMap contributors.




