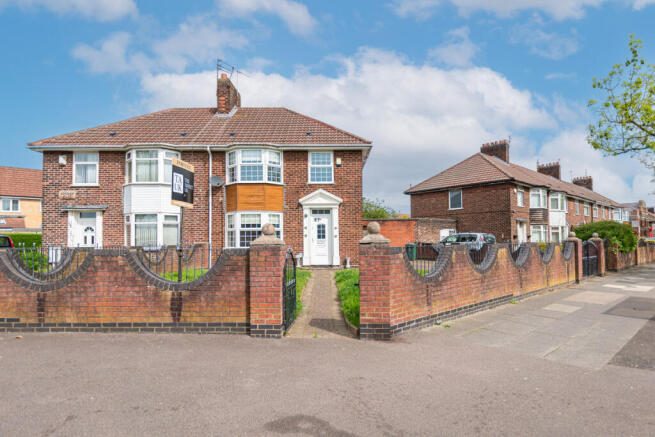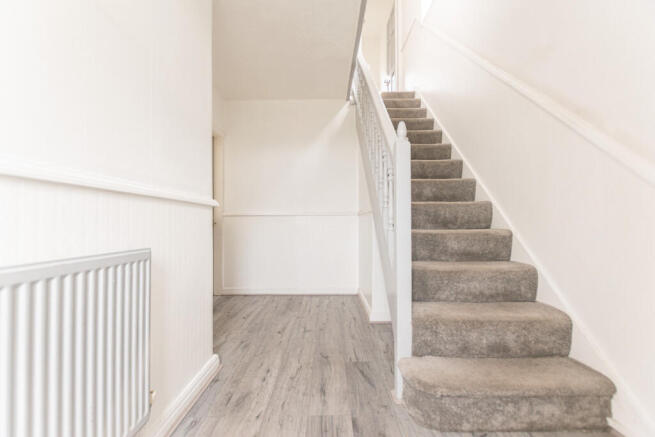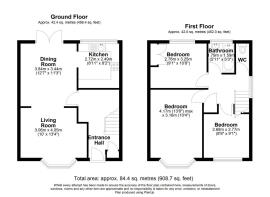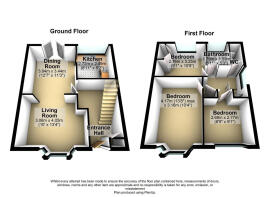
Muirhead Avenue East, Norris Green, L11

- PROPERTY TYPE
Semi-Detached
- BEDROOMS
3
- BATHROOMS
1
- SIZE
909 sq ft
84 sq m
- TENUREDescribes how you own a property. There are different types of tenure - freehold, leasehold, and commonhold.Read more about tenure in our glossary page.
Freehold
Key features
- 3 Bedrooms
- Large Corner Plot
- Semi Detached
- No Chain
- Freehold
- Great Investment
- Prime Location
Description
Welcome to Number 81, An exceptional three-bedroom semi-detached residence, occupying a substantial corner plot and presenting a rare opportunity for discerning buyers. This impressive home offers significant scope for extension or enhancement (subject to planning permission), making it an ideal prospect for those seeking space, potential, and long-term value.
Curb appeal is immediately evident at Number 81. Set back from the road, the property is framed by a neat boundary wall, with a charming pedestrian gate welcoming you into the well-maintained front garden. To the side, double gates open to reveal expansive off-road parking, thoughtfully paved to accommodate multiple vehicles. This is perfectly complemented by a generous stretch of lush greenery at the front, enhancing the home’s visual appeal and offering a harmonious balance between practicality and presentation.
Upon entering the property, you are welcomed by a spacious hallway that sets the tone for the generous proportions throughout. With practical storage solutions, including an under-stairs cupboard and a large built-in cupboard upon entry. The home features a desirable open-plan layout, with a bright and inviting living room situated at the front, benefitting from an abundance of natural light. This seamlessly flows into a well-proportioned dining area, offering a clear view through to the kitchen—ideal for both everyday living and entertaining.
The kitchen is generously proportioned, offering ample space for both everyday use and future enhancement. Its connection to the open-plan dining area creates a versatile footprint with exciting potential for reconfiguration. Whether envisioning a central island for family gatherings or installing bi-fold doors to open up the rear of the home to the garden, the possibilities are extensive. The kitchen also enjoys a pleasant outlook over the rear garden, adding to the overall sense of space and light.
Ascending to the first floor, you are greeted by a well-appointed bathroom and a separate WC. This layout offers flexibility for future reconfiguration; prospective owners may wish to combine the two spaces to create a more expansive family bathroom or, alternatively, embrace the contemporary trend of maintaining a separate WC and washroom for convenience and privacy. The existing arrangement provides a solid foundation for either approach, depending on personal preference.
The master bedroom is located at the front of the property and features a beautiful bay window that floods the room with natural light throughout the day. Tastefully fitted with blinds, the window adds both charm and functionality. The room is exceptionally spacious, offering ample scope for integrated storage solutions while still retaining a sense of openness and comfort.
The second bedroom is positioned to the rear of the property and benefits from a built-in wardrobe and a pleasant view over the garden. It is a well-proportioned double room—ideal for children, with plenty of space to grow into. The third bedroom, located at the front of the home, is also generously sized and offers versatility as a guest room, nursery, or home office.
The landing is notably spacious and features a full-height storage cupboard, perfect for linens or additional household storage, further enhancing the practicality of the home.
Step into the north-facing rear garden—an expansive and versatile outdoor space that truly reflects the advantages of this prominent corner plot. The garden gracefully wraps around the property, offering ample room for landscaping, entertaining, or simply enjoying peaceful moments outdoors. At its heart lies a generous central lawn, bordered by well-maintained fencing and the original boundary wall, providing both character and privacy. Gated access to the driveway adds a practical touch, seamlessly connecting the outdoor space with the property’s extensive off-road parking.
This residence is presented in move-in-ready condition, yet also presents an exciting opportunity for first-time buyers or renovators to personalise and modernise to their taste. The dining room is further enhanced by elegant French doors, opening directly onto the lush rear garden and creating a wonderful connection between indoor and outdoor living.
The property offers a great 'blank canvas' to put your own mark on a property. It's priced to sell, and there's no chain, so we expect a lot of interest.
The property is said to be freehold.
The property is in Council Tax Band B.
Brochures
Brochure 1- COUNCIL TAXA payment made to your local authority in order to pay for local services like schools, libraries, and refuse collection. The amount you pay depends on the value of the property.Read more about council Tax in our glossary page.
- Band: B
- PARKINGDetails of how and where vehicles can be parked, and any associated costs.Read more about parking in our glossary page.
- Yes
- GARDENA property has access to an outdoor space, which could be private or shared.
- Yes
- ACCESSIBILITYHow a property has been adapted to meet the needs of vulnerable or disabled individuals.Read more about accessibility in our glossary page.
- Ask agent
Muirhead Avenue East, Norris Green, L11
Add an important place to see how long it'd take to get there from our property listings.
__mins driving to your place
Get an instant, personalised result:
- Show sellers you’re serious
- Secure viewings faster with agents
- No impact on your credit score
Your mortgage
Notes
Staying secure when looking for property
Ensure you're up to date with our latest advice on how to avoid fraud or scams when looking for property online.
Visit our security centre to find out moreDisclaimer - Property reference RX575276. The information displayed about this property comprises a property advertisement. Rightmove.co.uk makes no warranty as to the accuracy or completeness of the advertisement or any linked or associated information, and Rightmove has no control over the content. This property advertisement does not constitute property particulars. The information is provided and maintained by TAUK, Covering Nationwide. Please contact the selling agent or developer directly to obtain any information which may be available under the terms of The Energy Performance of Buildings (Certificates and Inspections) (England and Wales) Regulations 2007 or the Home Report if in relation to a residential property in Scotland.
*This is the average speed from the provider with the fastest broadband package available at this postcode. The average speed displayed is based on the download speeds of at least 50% of customers at peak time (8pm to 10pm). Fibre/cable services at the postcode are subject to availability and may differ between properties within a postcode. Speeds can be affected by a range of technical and environmental factors. The speed at the property may be lower than that listed above. You can check the estimated speed and confirm availability to a property prior to purchasing on the broadband provider's website. Providers may increase charges. The information is provided and maintained by Decision Technologies Limited. **This is indicative only and based on a 2-person household with multiple devices and simultaneous usage. Broadband performance is affected by multiple factors including number of occupants and devices, simultaneous usage, router range etc. For more information speak to your broadband provider.
Map data ©OpenStreetMap contributors.







