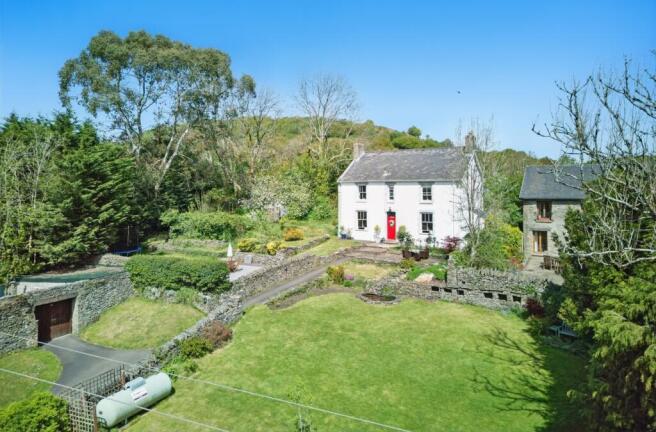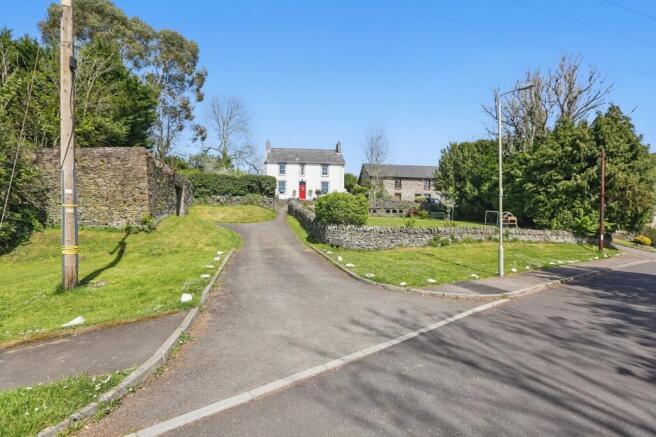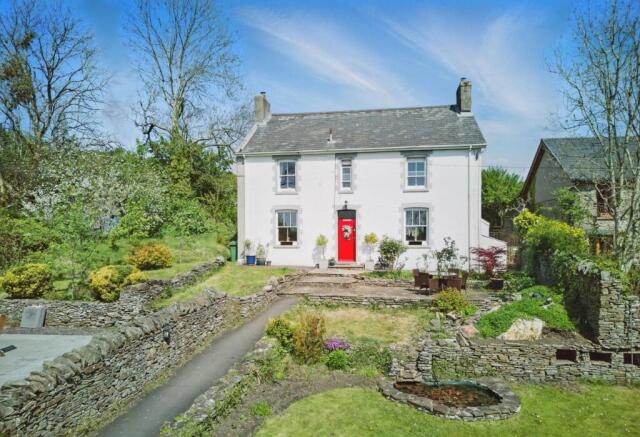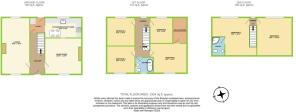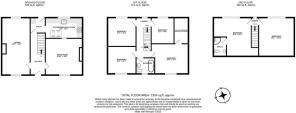Rhiwsaeson Road, Cross Inn, Pontyclun, CF72

- PROPERTY TYPE
Farm House
- BEDROOMS
6
- BATHROOMS
2
- SIZE
Ask agent
- TENUREDescribes how you own a property. There are different types of tenure - freehold, leasehold, and commonhold.Read more about tenure in our glossary page.
Freehold
Key features
- HISTORIC DETACHED FAMILY RESIDENCE
- SIX KING SIZE BEDROOMS
- TWO BATHROOMS
- GREAT LOCATION with EXCELLENT ROAD LINKS
- TWO LARGE RECEPTION ROOMS
- LARGE GARDEN PLOT (0.5 acre)
- STONE BUILT OUTBUILDING (with lapsed planning consent)
- OFF ROAD PARKING FOR SEVERAL VEHICLES
- VEGETABLE GARDEN, CHICKEN COUP & POND
- GORGEOUS SETTING with VIEWS
Description
**A Rare Gem. Elegant Period Residence with Historic Charm and Expansive Grounds**
Nestled in a semi-rural yet highly accessible location, this striking double-fronted period home is a true testament to architectural heritage and timeless character. Originally constructed circa 1860, and with remnants of the earlier 1571 farmhouse still present within the grounds, the property is rich with history, charm, and untapped potential.
Set within a generous 0.4-acre plot, this handsome residence offers privacy, space, and scenic views, all within moments of Talbot Green shopping centre, Llantrisant, and key transport links including the M4 at Miskin. With beautifully maintained gardens to the front, side, and rear, the property combines historic charm with family functionality in a truly special way.
The front garden features a rare and remarkable piece of local history—a Grade II listed dry stone wall, which includes six square bee boles. These ancient alcoves were once used to shelter skeps, traditional woven bee hives, from the elements—a detail that reflects the agricultural roots of the land and adds to the home's unique appeal.
Inside, the house unfolds over three floors, offering deceptively spacious accommodation. A warm and welcoming entrance hall with parquet flooring leads to a lounge that stretches the full depth of the property, complete with an open fireplace. The formal dining room, with its own feature fireplace, offers delightful views over the garden. The kitchen is well-appointed with solid wood units, a Belfast sink, and a range cooker with gas hob—blending classic styling with everyday practicality.
Upstairs, the first floor hosts four generously sized double bedrooms, one currently used as a study. The modern family bathroom includes a traditional three-piece suite with a freestanding roll-top bath tub. The second floor reveals two further large bedrooms, one of which benefits from an en-suite shower room, making it ideal as a guest suite or private retreat.
The master bedroom boasts a spacious walk-in wardrobe, with exciting potential to convert part of this area into a luxurious en-suite—plans for which are already in motion. With stunning front facing views over the countryside.
Outside, the property continues to impress with three separate patio areas ideal for entertaining, a vegetable garden, various fruit trees, and stocked fishponds complete with a waterfall feature. A derelict stone outbuilding within the grounds, part of the original farmhouse, offers considerable scope for renovation, with lapsed planning permission previously granted. An outdoor toilet, boiler room, and ample storage further enhance the practicality of the grounds, while off-road parking is available for several vehicles.
This remarkable home blends period elegance, modern comfort, and historical significance into a one-of-a-kind family residence—ready for its next chapter.
****************************************************************************************************
Important Property Information:
Tenure: Freehold
Council Tax Band: G
Heating & Hot Water: Gas Central Heating / Gas Boiler
Utilities: LPG Gas (no mains gas), Mains Electricity, Mains Water & Drainage
Entrance Hall
5' 11" x 15' 4" (1.80m x 4.67m)
Lounge
11' 3" x 22' 9" (3.43m x 6.93m)
Dining Room (reception 2)
14' 10" x 14' 0" (4.52m x 4.27m)
Kitchen / Breakfast Room
14' 9" x 8' 2" (4.50m x 2.49m)
Utility / Boot Room
5' 11" x 4' 9" (1.80m x 1.45m)
Landing Area 1
5' 11" x 15' 4" (1.80m x 4.67m)
Bedroom One (with walk-in wardrobe)
14' 9" x 11' 1" (4.50m x 3.38m)
Walk-in Wardrobe (potential for en-suite)
5' 8" x 10' 11" (1.73m x 3.33m)
Bedroom Two
11' 6" x 11' 1" (3.51m x 3.38m)
Bedroom Three
11' 5" x 11' 0" (3.48m x 3.35m)
Bedroom Four
8' 8" x 11' 1" (2.64m x 3.38m)
Family Bathroom
7' 5" x 6' 9" (2.26m x 2.06m)
Landing Area 2
Bedroom Five (with en-suite)
15' 1" x 15' 3" (4.60m x 4.65m)
En-Suite Shower Room
5' 2" x 7' 7" (1.57m x 2.31m)
Bedroom Six
13' 11" x 15' 2" (4.24m x 4.62m)
OUTBUILDING / GARAGE
GARDEN TO REAR
Brochures
Brochure 1- COUNCIL TAXA payment made to your local authority in order to pay for local services like schools, libraries, and refuse collection. The amount you pay depends on the value of the property.Read more about council Tax in our glossary page.
- Band: G
- PARKINGDetails of how and where vehicles can be parked, and any associated costs.Read more about parking in our glossary page.
- Yes
- GARDENA property has access to an outdoor space, which could be private or shared.
- Yes
- ACCESSIBILITYHow a property has been adapted to meet the needs of vulnerable or disabled individuals.Read more about accessibility in our glossary page.
- Ask agent
Energy performance certificate - ask agent
Rhiwsaeson Road, Cross Inn, Pontyclun, CF72
Add an important place to see how long it'd take to get there from our property listings.
__mins driving to your place
Get an instant, personalised result:
- Show sellers you’re serious
- Secure viewings faster with agents
- No impact on your credit score
Your mortgage
Notes
Staying secure when looking for property
Ensure you're up to date with our latest advice on how to avoid fraud or scams when looking for property online.
Visit our security centre to find out moreDisclaimer - Property reference 29018613. The information displayed about this property comprises a property advertisement. Rightmove.co.uk makes no warranty as to the accuracy or completeness of the advertisement or any linked or associated information, and Rightmove has no control over the content. This property advertisement does not constitute property particulars. The information is provided and maintained by Dylan Davies Estate Agents, Pontyclun. Please contact the selling agent or developer directly to obtain any information which may be available under the terms of The Energy Performance of Buildings (Certificates and Inspections) (England and Wales) Regulations 2007 or the Home Report if in relation to a residential property in Scotland.
*This is the average speed from the provider with the fastest broadband package available at this postcode. The average speed displayed is based on the download speeds of at least 50% of customers at peak time (8pm to 10pm). Fibre/cable services at the postcode are subject to availability and may differ between properties within a postcode. Speeds can be affected by a range of technical and environmental factors. The speed at the property may be lower than that listed above. You can check the estimated speed and confirm availability to a property prior to purchasing on the broadband provider's website. Providers may increase charges. The information is provided and maintained by Decision Technologies Limited. **This is indicative only and based on a 2-person household with multiple devices and simultaneous usage. Broadband performance is affected by multiple factors including number of occupants and devices, simultaneous usage, router range etc. For more information speak to your broadband provider.
Map data ©OpenStreetMap contributors.
