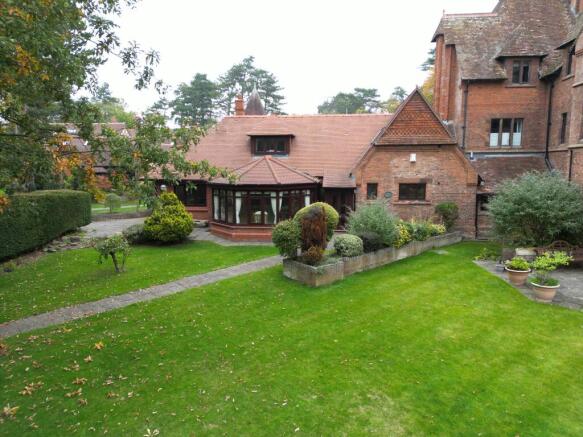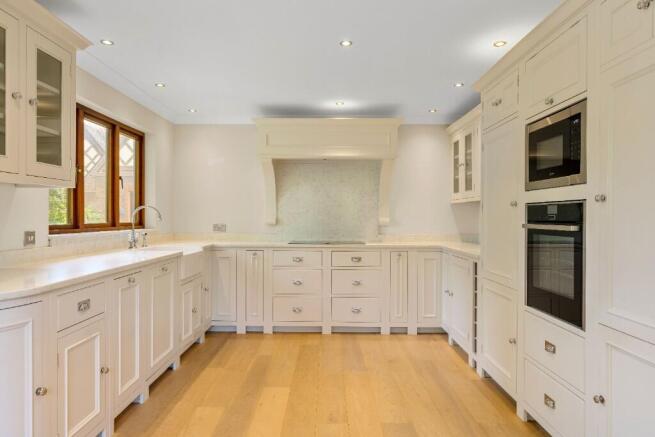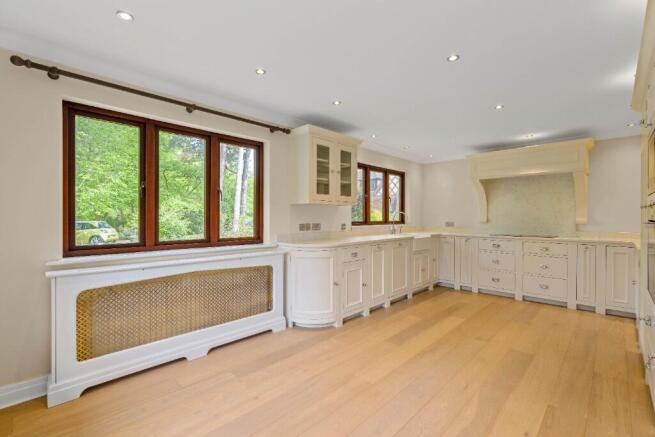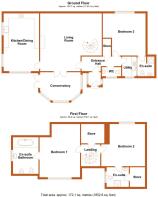3 bedroom character property for sale
Shotwick Park, Saughall, CH1

- PROPERTY TYPE
Character Property
- BEDROOMS
3
- BATHROOMS
3
- SIZE
1,852 sq ft
172 sq m
Key features
- No Onward Chain
- Three En-Suite Bedrooms
- Bespoke Neptune Kitchen
- Highly Sought After Village Location
- Delightful Manicured Gardens with Open Aspect
- Double Garage and Off-Road Parking
Description
Situated approximately four miles northwest of the historic city of Chester, the village of Saughall presents a rare opportunity to enjoy the tranquility of rural living within immediate reach of major urban centres. This highly regarded village combines traditional community values with modern convenience, making it an ideal location for families, professionals, and retirees seeking a balanced and refined lifestyle.
At the centre of village life is the Vernon Institute, a historic building serving as a focal point for local events, recreational activities, and community engagement. The surrounding area offers an abundance of green space, including Meadow Park and well-maintained play areas, which contribute to a serene and family-friendly environment.
Saughall benefits from a comprehensive range of local amenities. These include a Co-op food store, pharmacy, café, post office, hairdresser, takeaway, and a popular public house. The presence of a local garage and mobile post office further enhances the village's self-sufficiency. Despite its peaceful setting, Chester city centre is easily accessible by car or public transport, providing an extensive array of retail, leisure, and dining facilities, from high-street names to independent boutiques and fine restaurants.
The village is also well-regarded for its educational provision. Saughall All Saints Primary School enjoys an excellent reputation for both academic performance and pastoral care. Older pupils are well served by a selection of highly rated secondary schools in Chester, including prestigious independent options such as The King's School and The Queen's School.
Transport connections are among Saughall's most significant assets. The village is conveniently positioned close to the A540, A5117, and M56, offering direct access to Liverpool, Manchester, the Wirral Peninsula, and North Wales. Chester railway station provides frequent services to key destinations, including a direct route to London Euston in under two hours. In addition, both Liverpool John Lennon and Manchester International Airports are less than an hour away, ensuring convenient international travel.
PROPERTY DESCRIPTION
Pine Cottage is situated within the grounds of the Victorian Grade II listed Shotwick House, originally constructed in 1870 by the Vernon Family. The property was divided into separate dwellings in 1991, with the conversion completed in 2000.
Nestled in the picturesque Cheshire countryside, Shotwick Park offers easy access to a network of footpaths and stunning views of the Welsh Hills. Located just a quarter of a mile outside the village, the property is accessed via a private, no-through road. The entrance is marked by wrought iron gates, set within impressive sandstone piers, with both intercom and coded entry. A sweeping drive leads through 8 acres of beautifully maintained communal woodland and formal gardens, which include two tennis courts.
Pine Cottage briefly comprises: a welcoming reception hallway with practical storage, a W.C., a spacious living room with a feature fireplace as its focal point, and a bespoke fully fitted Neptune modern shaker-style kitchen with silver handles and quartz worktops. A utility room is also provided. The ground floor includes a bedroom with an en-suite shower room. On the first floor, the principal bedroom offers views over the garden and communal grounds to the front, accompanied by a spacious and elegant en-suite bathroom. Additionally, there is a further bedroom with an en-suite shower room and a useful store room.
Externally, the front of the property features a lawned garden and a patio area that opens to the communal grounds that are for the enjoyment of all residents. The property also benefits from a double garage and ample parking.
VESTUBULE - 4'3'' X 3'11''
Partially glazed wooden entrance doors, tiled floor and glazed door into the reception hallway.
ENTRANCE HALLWAY - 13'4 X 4'11'' MAX
Coved ceiling, ceiling light point, wall mounted gate intercom entry system, telephone point, radiator. Doors through to living room, bedroom three, utility room, WC and useful storage cupboard.
BEDROOM THREE - 14'2'' X 14'2'' MAX,
Window overlooking the rear of the property, wall mounted gate entry intercom, coved ceiling, ceiling light point with decorative ceiling rose, radiator, telephone point, TV point. Door through to ensuite shower room.
EN-SUITE SHOWER ROOM - 6'10'' X 5'8''
A three-piece suite comprising; wall mounted WC with concealed system, pedestal wash handbasin with gold mixer taps, walk-in shower with canopy showerhead, fully tiled walls, ladder style heated towel rail, recess ceiling spotlights and shaving socket.
UTILITY ROOM - 6'10'' X 4'10''
Window overlooking the front elevation, ceiling light point, low level units with granite effect laminated work surfaces, single stainless-steel sink unit and drainer with chrome mixer tap, tiling to worksurface areas, space for washing machine and dryer.
WC - 5'10'' X 3'1''
Window with obscured glass to the front elevation, two ceiling spotlights, low-level WC, wall mounted wash handbasin with gold taps, partially tiled walls with decorative feature tile, floor tiling and radiator.
STORAGE CUPBOARD
Wall mounted electrical consumer unit, central alarm control pad, ceiling light point and useful shelving .
LIVING ROOM - 20'9'' X 19'8''
A large room with a central coal effect stove in white with decorative wooden surround and marble hearth, three ceiling light points with decorative ceiling rose, two built-in two radiators with decorative radiator covers, aerial point with provisions for wall mounted television. Spiral staircase to the first-floor, double opening doors through to the conservatory and door through to the kitchen dining room.
CONSERVATORY - 15'5'' X 16'10''
High ceilings with two Velux windows, ceiling light point, wall light, windows overlooking the mature gardens and double opening doors onto the rear patio, floor tiling
KITCHEN - 19'9 X 11'11''
Beautifully fitted with a handmade wooden modern shaker style kitchen by 'Neptune' with silver handles comprising of drawers and cupboards with Quartz worktops and matching upstands. Integrated oven and grill, microwave oven, five-ring touch control 'Neff' induction hob with decorative mantel surround housing a concealed extractor. Tall unit housing a built-in fridge and freezer. Built-in recycling bin, integrated dishwasher, pull out corner cupboard, two windows to the side elevation and further window overlooking the front, engineered wood flooring, ceiling light points.
LANDING - 7'4'' X 6'10''
Velux windows, ceiling light point. Doors to bedroom one, bedroom two and useful eaves storage.
BEDROOM ONE- 17'4'' X 13'9''
Windows to the front elevation overlooking the communal gardens, ceiling light point, loft hatch, built-in wardrobes incorporating rails and shelves with open decorative glazed cabinets, matching side tables and dressing table, aerial point and door through to the en-suite bathroom.
EN-SUITE BATHROOM - 12'3'' X 8'7''
A charming four piece suite in pink comprising; central sunken large bath with bronze mixer taps, wall mounted wash hand basin with gold mixer taps and two useful opening storage cupboard beneath, wall mounted bidet with mixer taps and WC with concealed system, partially tiled walls with decorative border, Ladders style heated towel rail, window to the side elevation, shaver socket and ceiling spotlights.
BEDROOM TWO - 14'3'' X 14'1''
Window to the rear elevation, ceiling light point, partially exposed beams, aerial point, radiator. Door through to the en-suite shower room
EN-SUITE SHOWER ROOM - 8'' X 7'8''
A three-piece suite in white with chrome style fittings comprising; low level WC, double shower with glaze sliding doors, pedestal wash hand basin, fully tiled walls with decorative feature tile, radiator and ladder style radiator.
DOUBLE GARAGE - 17'10'' X 15'8''
EXTERNAL
The property includes its own detached double garage, with additional parking available in front. At the front of Pine Cottage, a charming lawned garden with well-stocked borders and mature trees leads onto beautifully maintained communal grounds. These grounds feature picturesque woodland walks, a pond area, two tennis courts, and expansive manicured lawns.
FINER POINTS
- Viewing - By prior appointment please call to arrange a viewing
- Floor plan is intended as general guidance and are not to scale
- The Energy Performance rating for the property is band 'C'
- There is a monthly service charge paid to Shotwick House Management Company ("SHMC") of £295 per month, which includes water rates and the maintenance of all the grounds including the private lawns, courtyards, patios, trees, and common areas. Electricity for the main gates, estate lighting and all the electricity for the private garages except for car charging which is via separate metered garage supplies when needed / requested.
- Energy Performance Rating of band C
TENURE
We believe the property to be Leasehold on a 999 year lease from 1990. Each of the 15 residents owns a share of the freehold and has one voting share.
COUNCIL TAX
Council Tax Band F - Cheshire West and Chester.
WHAT.THREE.WORDS ///
decking.indicates.club
SERVICES
We understand that mains gas, drainage, electricity and water are connected.
AML (Anti Money Laundering)
At the time of your offer being accepted, intending purchasers will be asked to produce identification documentation before we are able to issue Sales Memoranda confirming the sale in writing. We would ask for your co-operation in order that there will be no delay in agreeing and progressing with the sale.
LOOKING TO MOVE BUT NEED TO SELL FIRST?
If this property has caught your eye but you need to sell your current home, Chapter by Scott & Spencer is here to help. Get in touch with us today to learn how we can assist you. We offer a free, no-obligation appraisal of your home and are available seven days a week, including evenings, to fit around your schedule. Contact us at a time that works best for you-we'd be delighted to help you take the next step!
Brochures
Pine Cottage- COUNCIL TAXA payment made to your local authority in order to pay for local services like schools, libraries, and refuse collection. The amount you pay depends on the value of the property.Read more about council Tax in our glossary page.
- Ask agent
- PARKINGDetails of how and where vehicles can be parked, and any associated costs.Read more about parking in our glossary page.
- Garage,Allocated
- GARDENA property has access to an outdoor space, which could be private or shared.
- Patio,Private garden,Communal garden
- ACCESSIBILITYHow a property has been adapted to meet the needs of vulnerable or disabled individuals.Read more about accessibility in our glossary page.
- Ask agent
Shotwick Park, Saughall, CH1
Add an important place to see how long it'd take to get there from our property listings.
__mins driving to your place
Get an instant, personalised result:
- Show sellers you’re serious
- Secure viewings faster with agents
- No impact on your credit score
Your mortgage
Notes
Staying secure when looking for property
Ensure you're up to date with our latest advice on how to avoid fraud or scams when looking for property online.
Visit our security centre to find out moreDisclaimer - Property reference PINECOTTAGE. The information displayed about this property comprises a property advertisement. Rightmove.co.uk makes no warranty as to the accuracy or completeness of the advertisement or any linked or associated information, and Rightmove has no control over the content. This property advertisement does not constitute property particulars. The information is provided and maintained by Chapter by Scott & Spencer, Covering Cheshire. Please contact the selling agent or developer directly to obtain any information which may be available under the terms of The Energy Performance of Buildings (Certificates and Inspections) (England and Wales) Regulations 2007 or the Home Report if in relation to a residential property in Scotland.
*This is the average speed from the provider with the fastest broadband package available at this postcode. The average speed displayed is based on the download speeds of at least 50% of customers at peak time (8pm to 10pm). Fibre/cable services at the postcode are subject to availability and may differ between properties within a postcode. Speeds can be affected by a range of technical and environmental factors. The speed at the property may be lower than that listed above. You can check the estimated speed and confirm availability to a property prior to purchasing on the broadband provider's website. Providers may increase charges. The information is provided and maintained by Decision Technologies Limited. **This is indicative only and based on a 2-person household with multiple devices and simultaneous usage. Broadband performance is affected by multiple factors including number of occupants and devices, simultaneous usage, router range etc. For more information speak to your broadband provider.
Map data ©OpenStreetMap contributors.





