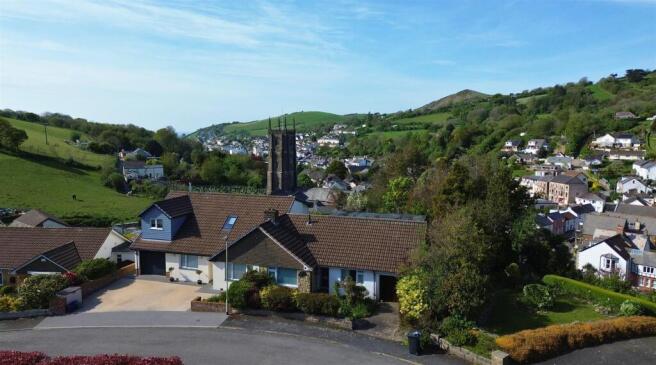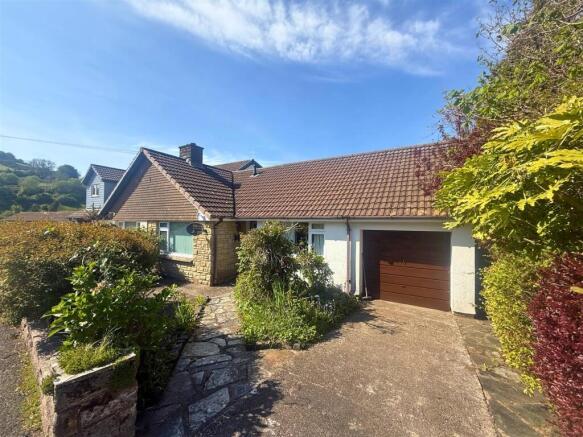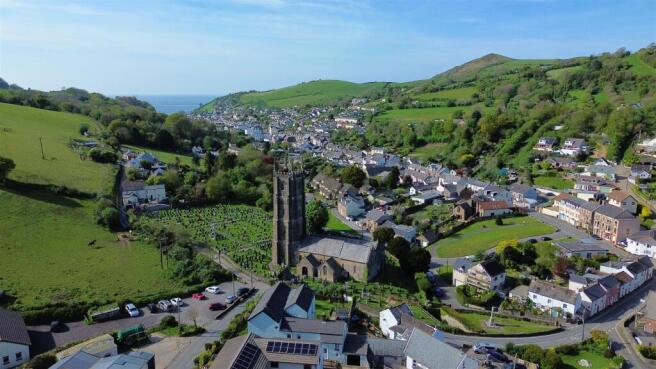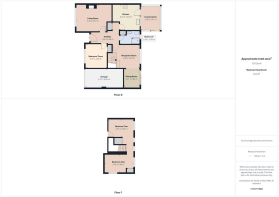3 bedroom semi-detached bungalow for sale
Knowle Gardens, Combe Martin

- PROPERTY TYPE
Semi-Detached Bungalow
- BEDROOMS
3
- BATHROOMS
1
- SIZE
Ask agent
- TENUREDescribes how you own a property. There are different types of tenure - freehold, leasehold, and commonhold.Read more about tenure in our glossary page.
Freehold
Key features
- Three bedroom dormer bungalow
- Sought-after location
- Chain-free sale
- Allocated off-road parking
- Short drive to Combe Martin Beach
- Front and rear gardens
- woodland/coastal walks close by
- Close proximity to local amenities
Description
Combe Martin is a charming coastal village nestled within the picturesque landscape of North Devon. Famous for its stunning views of the Bristol Channel and its rugged coastline. With its quaint streets, traditional pubs, and local shops, the village exudes a peaceful atmosphere perfect for relaxation.
North Devon has a wealth of simply stunning golden sand beaches and has long been a mecca for British surfers. The area has recently been declared a ‘world surfing reserve’, one of just 12 places on the planet along with the Australia’s Golden Coast and Malibu in California. For a change of scenery Exmoor National Park offers breathtaking rolling countryside, perfect for avid walkers.
Living Room - 4.57 x 3.46 (14'11" x 11'4") - A bright and spacious living room offering ample space to accommodate a full range of free-standing lounge furniture. The room features a large UPVC double glazed window that floods the space with natural light, an attractive electric feature fireplace, a wall-mounted gas radiator for comfort, and charming exposed floorboards that add character and warmth to the setting.
Kitchen - 3.43 x 3.27 (11'3" x 10'8") - A well-proportioned kitchen fitted with matching wall and floor units, offering both style and functionality. It features an integrated four-ring electric hob with an extractor fan above, integrated electric fan oven, and a built-in fridge freezer. There is also space and plumbing for a washing machine or dishwasher. A UPVC double glazed window provides natural light, while tiled flooring adds durability and ease of maintenance. The kitchen naturally flows into the conservatory, enhancing the sense of space and connectivity within the home.
Dining Room - 2.41 x 2.00 (7'10" x 6'6") - A versatile dining room offering ample space for free-standing dining furniture, perfect for everyday meals or entertaining guests. This light-filled room features large double glazed sliding patio doors that open directly onto the rear garden, creating a seamless indoor-outdoor flow. Although slightly smaller in size, the space could also serve well as an additional reception room, depending on lifestyle needs.
Reception Room - 3.50 x 2.89 (11'5" x 9'5") - A generously sized additional reception room currently used as an extra seating area, offering flexibility to suit a variety of needs. The space comfortably accommodates free-standing furniture, making it equally suitable as a dedicated dining area. It features a UPVC double glazed window for natural light, is carpeted throughout for comfort, and provides access to the first-floor bedrooms, enhancing its practicality within the home.
Bedroom One - 3.80 x 2.40 (12'5" x 7'10") - Situated on the first floor, this spacious double bedroom offers ample room for free-standing bedroom furniture, enhanced by the convenience of a built-in wardrobe. Dual aspect UPVC double glazed windows provide plenty of natural light and offer lovely countryside views. The room also benefits from a wall-mounted gas radiator for warmth and is carpeted throughout, creating a comfortable and inviting space.
Bedroom Two - 3.35 x 2.35 (10'11" x 7'8") - Also located on the first floor is a well-sized double bedroom, offering ample space for free-standing bedroom furniture and featuring a built-in wardrobe for added storage. A UPVC double glazed window frames picturesque views of the countryside and nearby church, while a wall-mounted gas radiator ensures year-round comfort. The room is fully carpeted, providing a warm and cosy atmosphere.
Bedroom Three - 2.09 x 2.80 (6'10" x 9'2" ) - Situated on the ground floor, this spacious double bedroom provides ample space for free-standing bedroom furniture and benefits from an additional built-in storage cupboard. A UPVC double glazed window allows for natural light, while a wall-mounted gas radiator ensures comfort. The room is finished with charming exposed floorboards, adding character to the space.
Bathroom - 2.58 x 1.69 (8'5" x 5'6") - This three-piece wet room is designed for practicality and ease of use, featuring a toilet, a sink basin with storage underneath, and a shower. A UPVC double glazed obscure window provides natural light while maintaining privacy, and a convenient storage cupboard offers additional space. The room is kept warm with a wall-mounted gas radiator and is finished with durable vinyl flooring throughout.
Conservatory - 2.99 x 2.51 (9'9" x 8'2") - The conservatory flows naturally from the kitchen, offering versatile additional living space that can be used for various purposes. It provides ample room for free-standing furniture and is surrounded by wrap-around UPVC double glazed windows, allowing plenty of natural light to flood the space. Sliding patio doors open directly into the rear garden, creating a seamless connection between indoor and outdoor living.
Garage - 4.85 x 2.47 (15'10" x 8'1") - The property benefits from a single garage, ideal for secure parking or as a generous additional storage space. Equipped with electric points, it also offers the potential to be used as a functional workshop, catering to a range of practical needs.
Outside Space - This property offers both front and rear gardens, enhancing its curb appeal and outdoor living potential. The front garden is designed for low maintenance, featuring a stone-paved area bordered by a variety of bushes and flowers. To the rear, a stone-paved patio provides the perfect spot for outdoor furniture and al fresco dining. Beyond the patio lies a well-proportioned lawn, beautifully complemented by a vibrant array of natural bushes, trees, and flowers—creating a colourful and tranquil outdoor space.
Agent Notes - We have been informed by the vendor that gas, electric, water and drainage are all mains connected.
To comply with the property mis-descriptions act we must inform all prospective purchasers that the measurements are taken by an electronic tape measure and are provided as a guide only. We have not tested any mains services, gas or electric appliances or fixtures and fittings mentioned in these details, therefore, prospective purchasers should satisfy themselves before committing to purchase.
Directions - From our office Follow the north-east on the High Street/A361 and follow all road signs towards Combe Martin. As you enter Combe martin follow the road for one mile and turn right onto Church Street and follow the road for 410ft. Turn left onto Knowle gardens and you'll find the property on your left hand side.
Brochures
Knowle Gardens, Combe Martin- COUNCIL TAXA payment made to your local authority in order to pay for local services like schools, libraries, and refuse collection. The amount you pay depends on the value of the property.Read more about council Tax in our glossary page.
- Band: C
- PARKINGDetails of how and where vehicles can be parked, and any associated costs.Read more about parking in our glossary page.
- Yes
- GARDENA property has access to an outdoor space, which could be private or shared.
- Yes
- ACCESSIBILITYHow a property has been adapted to meet the needs of vulnerable or disabled individuals.Read more about accessibility in our glossary page.
- Ask agent
Knowle Gardens, Combe Martin
Add an important place to see how long it'd take to get there from our property listings.
__mins driving to your place
Get an instant, personalised result:
- Show sellers you’re serious
- Secure viewings faster with agents
- No impact on your credit score
Your mortgage
Notes
Staying secure when looking for property
Ensure you're up to date with our latest advice on how to avoid fraud or scams when looking for property online.
Visit our security centre to find out moreDisclaimer - Property reference 33859495. The information displayed about this property comprises a property advertisement. Rightmove.co.uk makes no warranty as to the accuracy or completeness of the advertisement or any linked or associated information, and Rightmove has no control over the content. This property advertisement does not constitute property particulars. The information is provided and maintained by Turners, Ilfracombe. Please contact the selling agent or developer directly to obtain any information which may be available under the terms of The Energy Performance of Buildings (Certificates and Inspections) (England and Wales) Regulations 2007 or the Home Report if in relation to a residential property in Scotland.
*This is the average speed from the provider with the fastest broadband package available at this postcode. The average speed displayed is based on the download speeds of at least 50% of customers at peak time (8pm to 10pm). Fibre/cable services at the postcode are subject to availability and may differ between properties within a postcode. Speeds can be affected by a range of technical and environmental factors. The speed at the property may be lower than that listed above. You can check the estimated speed and confirm availability to a property prior to purchasing on the broadband provider's website. Providers may increase charges. The information is provided and maintained by Decision Technologies Limited. **This is indicative only and based on a 2-person household with multiple devices and simultaneous usage. Broadband performance is affected by multiple factors including number of occupants and devices, simultaneous usage, router range etc. For more information speak to your broadband provider.
Map data ©OpenStreetMap contributors.







