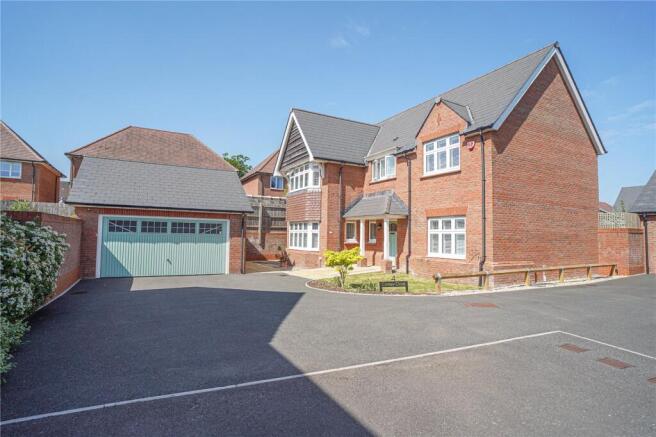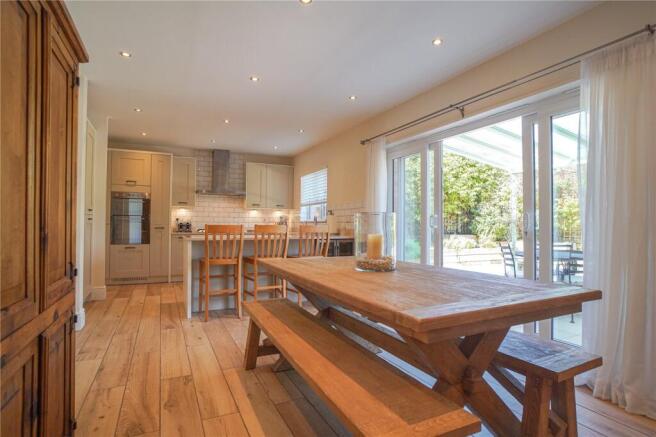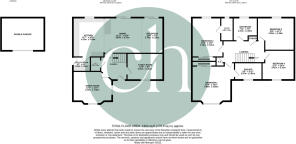Corsley Close, Coate, Swindon, Wiltshire, SN3

- PROPERTY TYPE
Detached
- BEDROOMS
4
- BATHROOMS
3
- SIZE
Ask agent
- TENUREDescribes how you own a property. There are different types of tenure - freehold, leasehold, and commonhold.Read more about tenure in our glossary page.
Freehold
Key features
- Stunning Four Bedroom Detached
- Upgraded and improved
- Corner Cul-de-sac position
- Two en-suites
- Open plan kitchen space
- NO ONWARD CHAIN
Description
Tucked away in a peaceful corner of an exclusive cul-de-sac, The Balmoral is a beautifully presented executive home that combines modern luxury with functional family living. Built just 9 years ago and meticulously upgraded since, this stunning detached residence is a rare opportunity for discerning buyers seeking quality, space, and style in a sought-after setting.
From the moment you arrive, the home makes an impressive statement with its generous frontage offering driveway parking and a detached double garage complete with automatic doors.
Step inside to a welcoming entrance hall, setting the tone for the well-designed interior that flows effortlessly throughout the home. The heart of the property is the thoughtfully reconfigured open-plan kitchen, dining, and reception room — a spacious, light-filled area ideal for entertaining and family life. Featuring a bespoke return island, integrated appliances, and solid quartz worktops, the kitchen blends elegance with practicality. This space spans the full width of the home, offering a natural flow into the dining area further comfortable sitting space and out to the low-maintenance landscaped rear garden.
Designed with both relaxation and entertaining in mind, the garden features a large, contemporary patio partially covered by a solid glass veranda, providing the perfect retreat for sunny days and alfresco evenings.
The ground floor also offers two further versatile reception rooms — ideal as a formal dining room, home office, or children's playroom. A well-equipped utility room and cloakroom complete the downstairs layout.
Upstairs, a spacious landing leads to four double bedrooms, all enhanced with built-in wardrobes and tasteful upgrades. The luxurious master suite boasts ample space, bespoke storage, and its own modern en-suite shower room. Bedroom two also benefits from an en-suite, while the remaining double bedrooms share a stylish family bathroom.
Presented to the highest standard and offered with no onward chain, The Balmoral is the perfect home for those seeking upscale family living in a tranquil yet convenient location.
Early viewing is highly recommended to fully appreciate all that this outstanding home has to offer.
Entrance:
A corner plot position. Ample parking directly to the front leading to the detached garage and side of the property. The front is covered by automatic soffit lighting, mains lighting and cctv.
Hallway:
Canopy porch leading to front door. Access to reception rooms, Cloakroom and under stairs cupboard. Under stairs cupboard houses the broadband points and under floor heating pumps. The Hallway is tiled floor with under floor heating.
Under Floor Heating:
The ground floor has extensive underfloor heating in the tiled areas. This is on 4 separate loops meaning you can control different areas as desired.
Snug:
Re arranged snug room from the original design with new totally soundproofed wall to create an ideal snug/ home office space.
Dining Room:
Carpet flooring with bay window to front.
Kitchen / Reception Room:
Upgraded kitchen with the addition of an island work top creating a breakfast bar. Solid Quartz worktops. Integrated appliances which include two fridge and freezers. Smeg oven, hob and extractor. Dishwasher. Built in wine refrigerator. Space for wine cooler in island centre piece.
Utility Room:
Access to side of property. Space for washing macine and tumble dryer. Sink and soild quartz worktops. Built in gas boiler. Shelf for microwave.
Reception Space:
Two French sliding doors to rear garden. Open space to house a dining table and sitting area. TV points complete with aerial and internet connections.
First Floor Landing:
Access to all bedrooms and housing two storage cupbaords. One housing the immersion tank.
Bedroom 1:
Large master suite with recess space for wardrobes soon to be complete with sliding mirror doors. En-suite attached with vanity wash hand basin and walk in shower cubicle.
Bedroom 2:
Double bedroom with built in wardrobes. En-suite with shower cubicle.
Bedroom 3:
Double bedroom with built in wardrobes.
Bedroom 4:
Double bedroom with built in wardrobes.
Family bathroom:
Upgraded family bathroom with bath and shower attachments.
Rear Garden:
Large patio area with timber sleeper flower borders. Addition of a solid glass veranda.
Detached Garage:
Double garage with automatic door. E.V point. LED lighting. Potential loft storage above.
Fixtures:
The home has had bespoke window shutters built which are included in the transaction. There has also been upgrades to sockets in all bedrooms. Bathroom has had additional storage installed. Also, note: The ground floor has extensive underfloor heating in the tiled areas. This is on 4 separate loops meaning you can control different areas as desired.
NOTE:
Yearly service charge of £250. Council Tax Band: F
Brochures
Particulars- COUNCIL TAXA payment made to your local authority in order to pay for local services like schools, libraries, and refuse collection. The amount you pay depends on the value of the property.Read more about council Tax in our glossary page.
- Band: TBC
- PARKINGDetails of how and where vehicles can be parked, and any associated costs.Read more about parking in our glossary page.
- Garage,Driveway
- GARDENA property has access to an outdoor space, which could be private or shared.
- Yes
- ACCESSIBILITYHow a property has been adapted to meet the needs of vulnerable or disabled individuals.Read more about accessibility in our glossary page.
- Ask agent
Corsley Close, Coate, Swindon, Wiltshire, SN3
Add an important place to see how long it'd take to get there from our property listings.
__mins driving to your place
Get an instant, personalised result:
- Show sellers you’re serious
- Secure viewings faster with agents
- No impact on your credit score



Your mortgage
Notes
Staying secure when looking for property
Ensure you're up to date with our latest advice on how to avoid fraud or scams when looking for property online.
Visit our security centre to find out moreDisclaimer - Property reference TOC250182. The information displayed about this property comprises a property advertisement. Rightmove.co.uk makes no warranty as to the accuracy or completeness of the advertisement or any linked or associated information, and Rightmove has no control over the content. This property advertisement does not constitute property particulars. The information is provided and maintained by Charles Harding Estate Agents, Old Town, Swindon. Please contact the selling agent or developer directly to obtain any information which may be available under the terms of The Energy Performance of Buildings (Certificates and Inspections) (England and Wales) Regulations 2007 or the Home Report if in relation to a residential property in Scotland.
*This is the average speed from the provider with the fastest broadband package available at this postcode. The average speed displayed is based on the download speeds of at least 50% of customers at peak time (8pm to 10pm). Fibre/cable services at the postcode are subject to availability and may differ between properties within a postcode. Speeds can be affected by a range of technical and environmental factors. The speed at the property may be lower than that listed above. You can check the estimated speed and confirm availability to a property prior to purchasing on the broadband provider's website. Providers may increase charges. The information is provided and maintained by Decision Technologies Limited. **This is indicative only and based on a 2-person household with multiple devices and simultaneous usage. Broadband performance is affected by multiple factors including number of occupants and devices, simultaneous usage, router range etc. For more information speak to your broadband provider.
Map data ©OpenStreetMap contributors.




