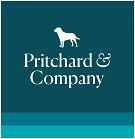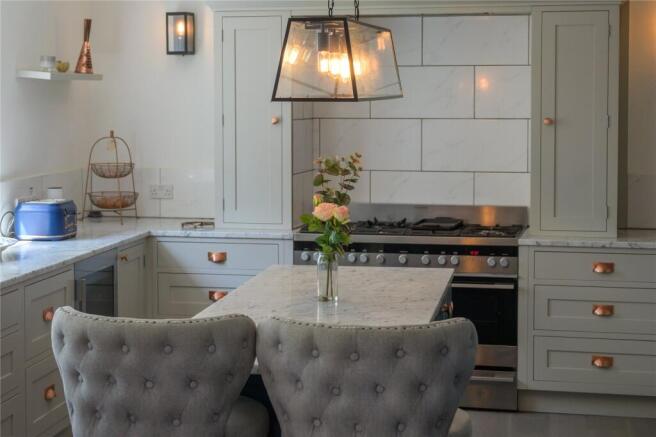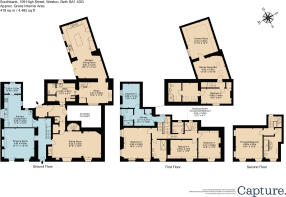6 bedroom detached house for sale
109 High Street, Weston, Bath, BA1

- PROPERTY TYPE
Detached
- BEDROOMS
6
- BATHROOMS
5
- SIZE
Ask agent
- TENUREDescribes how you own a property. There are different types of tenure - freehold, leasehold, and commonhold.Read more about tenure in our glossary page.
Ask agent
Key features
- Substantial Grade II Listed townhouse
- Versatile accommodation to include valuable annexe with income
- Full of charm and character
- Recently refurbished accommodation throughout
- Mature partly walled gardens
- Walking distance to amenities and conveniently situated for central Bath
Description
LOCATION
Weston is a suburb of Bath located north west of the city. Originally a separate village, today it is a popular and convenient location that retains its village feel being within pleasant walking distance of the city through Royal Victoria Park. Weston is an extremely convenient location well served by local amenities and shops as well as a frequent bus service to the city centre. The property lies a level walk of Royal United Hospital and is also well placed to access the M4 motorway to the north of Bath without having to cross the city.
The City of Bath is famous for its Roman origins, classical Georgian architecture and undulating countryside, becoming a UNESCO World Heritage Site in 1987.
Bath is the cultural hub for the region and provides a wonderful choice of national and independent retail outlets, many fine restaurants catering for all types of cuisine, cafés, wine bars, along with a number of well respected cultural activities including a world famous international music and literary festival as well as some lovely museums and art galleries.
The surrounding area of Bath is well known for the quality of schooling, in the private, state and higher education sectors including two acclaimed universities.
Historical Note
Southbank is thought to date back to the 1640’s and was reputedly used as a temporary hospital in the Battle of Lansdowne, part of the first English Civil War. Later, was also believed to have been the home of Richard Cromwell, son of Oliver Cromwell the first Lord Protector of England
Southbank is thought to be the oldest house in Weston village with the earliest part, the cottage, dating back to the reign of James II of England and the townhouse dating back to George II of Great Britian.
THE PROPERTY
Southbank is built entirely of Bath limestone with cut stone quoins, window dressings, drip lintels, squared limestone rubble infill and a coped parapet and cornice. The roof coverings are a mixture Cotswold stone slates, Welsh slates and distinctive pantiles giving a pleasing eclectic look typical of this north east part of Somerset.
Southbank is discreetly set behind a high stone wall accessed through stone gate pillars from the High Street giving a good degree of privacy with an element of surprise. The property benefits from a substantial gravel drive providing ample private parking and turning with access to an electric car charging point.
The arrangement of rooms can be seen on the accompanying floor plans with the living accommodation set across three floor levels extending to almost 4,500 sq ft in all accessed by numerous staircases. Southbank is a Grade II Listed building being of Special Architectural and Historical Interest.
The current owners acquired the property in 2007 in a dilapidated state of repair and since then the property has received a major overhaul to roof coverings, mechanical and electrical installations, the installation of new kitchens and bathrooms with emphasis to protect the period features of the era. Consequently, the property is now fully functioning.
The property has two main parts but is cleverly linked on various levels allowing the owners to either use it as one full house, or, as the current owners do, split off two levels which forms the annexe used for holiday letting purposes.
Main House
The main reception room faces south west and is situated at the front of the house being a substantial room ideal for informal entertaining with a characterful inglenook fireplace with dedicated areas for sitting and dining. The inner lobby connects through to a sizable utility with separate W.C and beyond to a charming study overlooking the inner courtyard garden with further Inglenook fireplace. The rear wing, formerly the Coach House, houses the kitchen/dining room with handmade painted units, feature pantry, built in appliances including a professional Range Cooker and Carrara marble work surfaces set around an island unit. Bifold doors lead out to the garden terrace. A staircase from the study leads up to a games room/bar accessed through a secret bookcase and through to a cosy cinema with fine Oculus window providing pleasant views. The bedroom and bathroom accommodation is extensive with each room having its own independent character. The stylish bathrooms are all modern and individually themed. The second floor of the house is dedicated entirely to the principal bedroom suite whilst the first floor houses the majority of the bedroom accommodation with an impressive guest suite over the study and utility for visiting guests.
Annexe
The annexe is entered through the main front door of the house into a splendid entrance hall with broad oak staircase having twisted mahogany balusters. There is a beautiful drawing room with deep sashes and elegant proportions. The spacious kitchen/dining room is newly fitted with contemporary units and good range of built in appliances with ample space for furniture. Beyond is a secure housekeeping cupboard. On the first floor accessed off a short landing is a walkthrough nursery bedroom, a well equipt shower room and a vaulted bedroom overlooking the side garden.
Southbank is likely to be of particular appeal to buyers seeking a versatile arrangements of rooms for multi generational living, larger families or for those buyers looking for additional income through letting part of the property.
Income
Since the Autum of 2022 the annexe has successfully operated as an independent holiday let administered through Sykes with excellent occupancy rates and repeat visits from satisfied guests. Turnover figures continue to increase providing valuable additional household income and these figures can be made available to genuinely interested purchasers following an inspection of the property.
Gardens
The mature gardens are a significant feature of the overall property and contain some notable trees including ancient yews. To the south west front of the house is a small private lawned garden bound by established trees, shrubs and perennials for year round interest and a seating area to take advantage of the afternoon sun.
Adjacent to the rear wing of the house with access from the rear hall, main kitchen, set behind secure timber gates beyond the drive is a broad stoned paved terrace ideal for sheltered seating and summer dining. The gardens are partly sloping with attractive stone steps leading up from the terrace to a meandering path through terraced borders to an expanse of mainly level lawn suitable for family sports. Further areas of lawn return back to the drive contained by a mature hedgerow and a well planted border dominated by a magnificent cherry tree. There is a summer house, substantial shed and other timber structures. The gardens are mature, part walled having a country house feel with views to the east towards pretty countryside in the far distance part of Lansdown Hill dominated by Beckford’s Tower, a neo classical folly. There is a small secluded inner courtyard accessed from the lobby situated between the sitting room and the utility. The gardens wrap around the house on three sides and extend to 0.42 of an acre in all.
Brochures
Particulars- COUNCIL TAXA payment made to your local authority in order to pay for local services like schools, libraries, and refuse collection. The amount you pay depends on the value of the property.Read more about council Tax in our glossary page.
- Band: TBC
- PARKINGDetails of how and where vehicles can be parked, and any associated costs.Read more about parking in our glossary page.
- Yes
- GARDENA property has access to an outdoor space, which could be private or shared.
- Yes
- ACCESSIBILITYHow a property has been adapted to meet the needs of vulnerable or disabled individuals.Read more about accessibility in our glossary page.
- Ask agent
Energy performance certificate - ask agent
109 High Street, Weston, Bath, BA1
Add an important place to see how long it'd take to get there from our property listings.
__mins driving to your place
Get an instant, personalised result:
- Show sellers you’re serious
- Secure viewings faster with agents
- No impact on your credit score
Your mortgage
Notes
Staying secure when looking for property
Ensure you're up to date with our latest advice on how to avoid fraud or scams when looking for property online.
Visit our security centre to find out moreDisclaimer - Property reference PAC250013. The information displayed about this property comprises a property advertisement. Rightmove.co.uk makes no warranty as to the accuracy or completeness of the advertisement or any linked or associated information, and Rightmove has no control over the content. This property advertisement does not constitute property particulars. The information is provided and maintained by Pritchard & Company, Stratford upon Avon. Please contact the selling agent or developer directly to obtain any information which may be available under the terms of The Energy Performance of Buildings (Certificates and Inspections) (England and Wales) Regulations 2007 or the Home Report if in relation to a residential property in Scotland.
*This is the average speed from the provider with the fastest broadband package available at this postcode. The average speed displayed is based on the download speeds of at least 50% of customers at peak time (8pm to 10pm). Fibre/cable services at the postcode are subject to availability and may differ between properties within a postcode. Speeds can be affected by a range of technical and environmental factors. The speed at the property may be lower than that listed above. You can check the estimated speed and confirm availability to a property prior to purchasing on the broadband provider's website. Providers may increase charges. The information is provided and maintained by Decision Technologies Limited. **This is indicative only and based on a 2-person household with multiple devices and simultaneous usage. Broadband performance is affected by multiple factors including number of occupants and devices, simultaneous usage, router range etc. For more information speak to your broadband provider.
Map data ©OpenStreetMap contributors.




