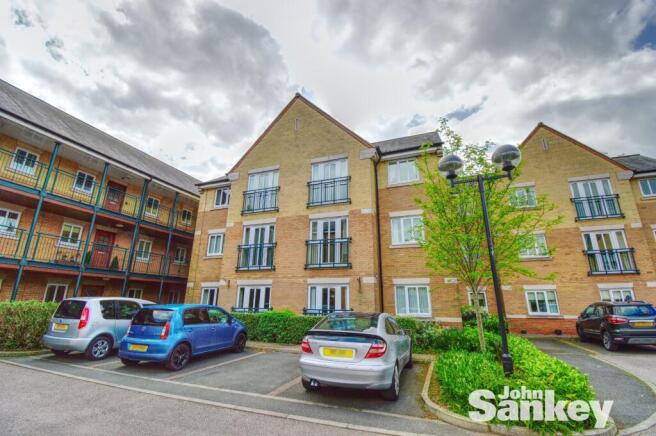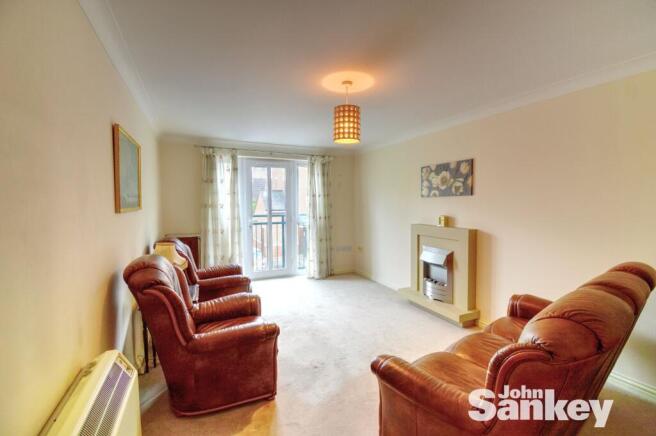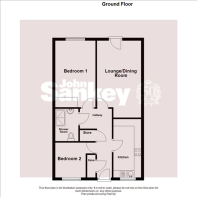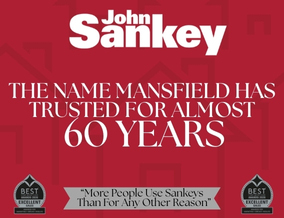
St. Johns View, Mansfield, NG18

- PROPERTY TYPE
Apartment
- BEDROOMS
2
- BATHROOMS
1
- SIZE
657 sq ft
61 sq m
Key features
- TWO BEDROOM FIRST FLOOR APARTMENT
- SECURE GATED COMPLEX FOR OVER 55'S
- WELL MAINTAINED INTERIOR, AND BENEFITS FROM BEING SOLD WITH NO UPWARD CHAIN
- CLOSE TO MANSFIELD TOWN CENTRE
- EARLY VIEWING HIGHLY RECOMMENDED
Description
Secure and Stylish Two Bedroom Apartment in an Over 55s Gated Complex – No Upward Chain
Situated within a well regarded, secure gated development for the over 55s, this well-maintained first floor apartment offers a superb opportunity for those looking to downsize or find a safe, comfortable alternative for elderly family members. Designed with ease of living in mind, the complex benefits from both stair and lift access, ensuring convenience and accessibility throughout.
The apartment itself offers a warm and welcoming entrance hall which leads into a spacious lounge/dining room. This lovely living area enjoys beautiful views across to St John’s Church, enhanced by a charming false Juliet-style balcony that fills the space with natural light. The kitchen is well-equipped with a range of modern units and integrated appliances, including a fridge freezer, dishwasher and washing machine, making daily living practical and efficient.
There are two well-proportioned bedrooms and a contemporary shower room, all maintained to a clean and tidy standard, ready for the next owner to add their personal touch.
Further benefits of this popular development include a communal lounge, which offers a regular programme of activities and social events – ideal for making new friends and enjoying a sense of community. Positioned close to Mansfield town centre and its local amenities, this location offers both convenience and peace of mind.
Being sold with no upward chain, early viewing is highly recommended to appreciate everything this fantastic home has to offer.
EPC Rating: B
Entrance hall
The welcoming entrance hall is decorated in neutral tones, providing access to all areas of the property. It features a fitted storage cupboard for convenient storage solutions and an electric storage heater for added comfort.
Kitchen
4.17m x 1.98m
The well-appointed kitchen boasts a range of wall and base units, with under-cabinet lighting enhancing the workspace. The work surface includes a one-and-a-half bowl sink and drainer, accompanied by a four-ring electric hob with a fitted extractor above and a complementary tiled splash back. Integrated appliances include an eye-level oven, fridge, freezer, dishwasher, and washing machine. Spotlights illuminate the ceiling, and a UPVC double-glazed window offers front aspect views.
LoungeDiner
5.49m x 3.15m
This spacious and light-filled room features an electric fire as the centre piece, adding a cozy focal point. A UPVC double-glazed door with a faux Juliet balcony floods the space with natural light and offers open views of the complex and to St. Johns church. Additional features include a storage heater, ample power points, a TV point, and coving to the ceiling.
Bedroom No 1
4.57m x 2.87m
A generously sized double bedroom benefiting from fitted wardrobes with sliding mirrored doors. A UPVC double-glazed window to the front aspect allows plenty of natural light. The room also includes power points and an electric storage heater.
Bedroom No 2
2.49m x 2.01m
The second bedroom is located at the front of the property and includes a UPVC double-glazed window, an electric storage heater, and power points.
Shower room
The shower room is fitted with a modern three-piece suite comprising a low-flush WC, a pedestal sink with a mixer tap, and a mains-fed shower cubicle with a sliding glazed door. Additional features include partially tiled walls, ceiling spotlights, and an electric towel rail.
Outside
Nestled within a private, gated community, the property offers the added security of electric gates and parking for residents and guests. The communal gardens are beautifully maintained, providing a serene outdoor space. The development also features a communal lounge, which hosts a regular program of activities, offering residents a wonderful opportunity to socialise and enjoy a sense of community.
Additional Information
Tenure: Leasehold
Council Tax Band: A
Over 55's complex, the lease currently has 105 years remaining, a monthly service charge of approx £196p/m and yearly ground rent currently £150 p/a. These figures are subject to change.
Brochures
Property Brochure- COUNCIL TAXA payment made to your local authority in order to pay for local services like schools, libraries, and refuse collection. The amount you pay depends on the value of the property.Read more about council Tax in our glossary page.
- Band: A
- PARKINGDetails of how and where vehicles can be parked, and any associated costs.Read more about parking in our glossary page.
- Yes
- GARDENA property has access to an outdoor space, which could be private or shared.
- Ask agent
- ACCESSIBILITYHow a property has been adapted to meet the needs of vulnerable or disabled individuals.Read more about accessibility in our glossary page.
- Lift access,Wide doorways
St. Johns View, Mansfield, NG18
Add an important place to see how long it'd take to get there from our property listings.
__mins driving to your place
Get an instant, personalised result:
- Show sellers you’re serious
- Secure viewings faster with agents
- No impact on your credit score
Your mortgage
Notes
Staying secure when looking for property
Ensure you're up to date with our latest advice on how to avoid fraud or scams when looking for property online.
Visit our security centre to find out moreDisclaimer - Property reference c1a170f3-5949-471a-b4cc-8b3538698bd5. The information displayed about this property comprises a property advertisement. Rightmove.co.uk makes no warranty as to the accuracy or completeness of the advertisement or any linked or associated information, and Rightmove has no control over the content. This property advertisement does not constitute property particulars. The information is provided and maintained by John Sankey, Mansfield. Please contact the selling agent or developer directly to obtain any information which may be available under the terms of The Energy Performance of Buildings (Certificates and Inspections) (England and Wales) Regulations 2007 or the Home Report if in relation to a residential property in Scotland.
*This is the average speed from the provider with the fastest broadband package available at this postcode. The average speed displayed is based on the download speeds of at least 50% of customers at peak time (8pm to 10pm). Fibre/cable services at the postcode are subject to availability and may differ between properties within a postcode. Speeds can be affected by a range of technical and environmental factors. The speed at the property may be lower than that listed above. You can check the estimated speed and confirm availability to a property prior to purchasing on the broadband provider's website. Providers may increase charges. The information is provided and maintained by Decision Technologies Limited. **This is indicative only and based on a 2-person household with multiple devices and simultaneous usage. Broadband performance is affected by multiple factors including number of occupants and devices, simultaneous usage, router range etc. For more information speak to your broadband provider.
Map data ©OpenStreetMap contributors.







