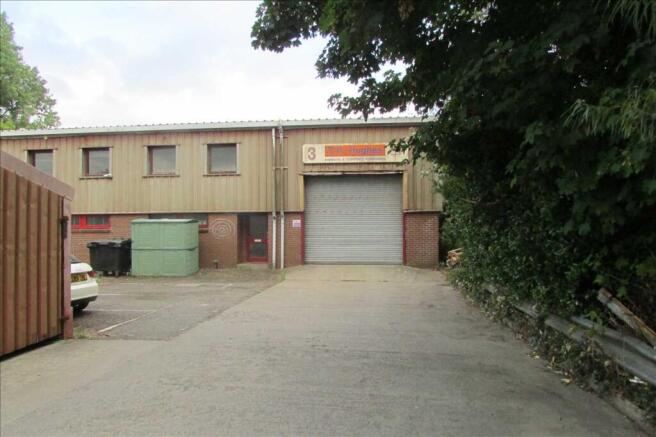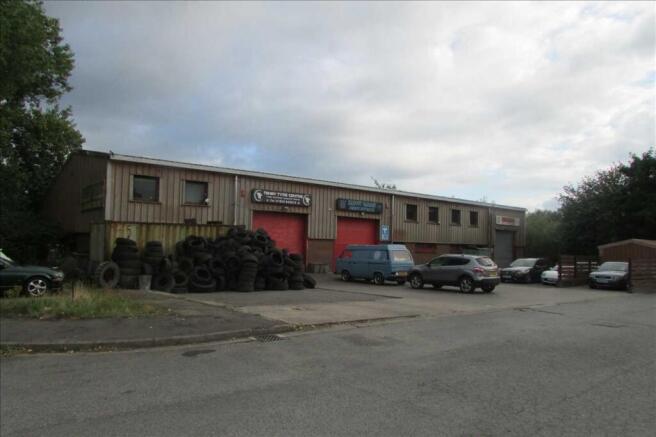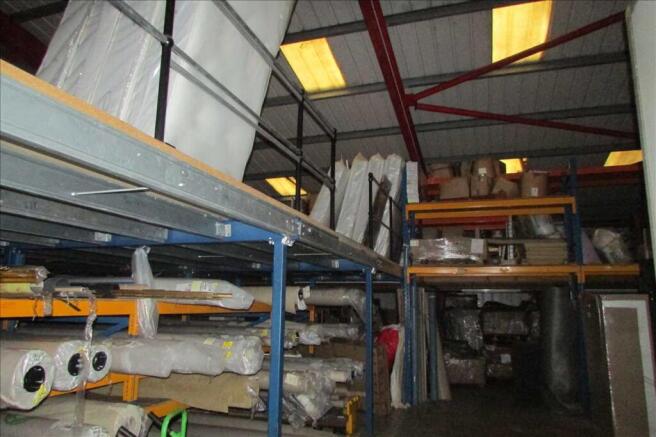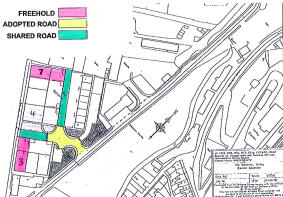The Salterns Estate/Business Park, Tenby
- SIZE
Ask agent
- SECTOR
Warehouse for sale
Key features
- GROUND FLOOR WAREHOUSE/WORKSHOP/FACTORY ... CIRCA 2391 SQ FT (222 SQ M)
- FIRST FLOOR/MEZZANINE/STORAGE/WORKSHOP ... CIRCA 1500 SQ FT (139 SQ M)
- FIRST FLOOR OFFICE/STAFF ROOM ... CIRCA 222 SQ FT (21 SQ M)
- STORAGE/OFFICE, STAFF WC, 3/4 PARKING SPACES & SHED
Description
GENERAL
Tenby is a picturesque resort town within the beautiful southern section of the Pembrokeshire Coast National Park. It has a permanent population of about 5,000 but this is substantially boosted in the summer months by thousands of tourists.
The Salterns Estate/Business Park is the only one of its type in Tenby or within a 10 miles radius. It is accessed off Marsh Road (part of the A4139) and is strategically positioned for accessing the town centre and other parts of Pembrokeshire and beyond. The Estate was developed by the then Welsh Development Agency during the late 1970s or thereabouts. However, the Units have been privately owned since the early 1990s.
It is understood that potential uses of Unit 3 are various and include B1 (Business), B2 (General Industrial), B8 (Storage and Distribution). However, some of the other Units on the Salterns Estate have been used for Trade Counter and Retail - to be confirmed. In any event, interested parties must make their own enquiries with the Planning Department of the Pembrokeshire Coast National Park Authority on .
CONSTRUCTION
Steel portal frame. Roof and part of the walls are clad in profile sheeting. Remainder of the external walls are cavity built with facebrick externally.
ACCOMMODATION
With some approximate dimensions, this briefly comprises ...
Warehouse/Factory
69'0" x 39'0" (21.03m x 11.89m) overall. Approx 16 ft (4.88m) high eaves. Accessed via roller shutter doors. Staircase up to Mezzanine area etc.
Hall
Front door, staircase up to First Floor/Mezzanine.
Store Room/Office
7'5" x 7'5" (2.26m x 2.26m) overall, window to front.
Lobby
Access to Staff WC with wash hand basin.
FIRST FLOOR
Office/Staff Room
19'0" x 11'8" (5.79m x 3.56m) two windows to front, stainless steel sink.
Mezzanine Area
54'0" x 20'0" (16.46m x 6.10m) plus 23'0" x 20'0" (7.01m x 6.10m) - "L" shaped with limited headroom towards eaves.
OUTSIDE
Unit 3 is End Terrace. Tarmacadam Parking for say three or four cars. Concrete driveway to the Unit. Profile sheet Shed approx 16'0" x 10'0" (4.88m x 3.05m).
SERVICES Etc (none tested)
All mains connected.
TENURE
We understand that this is Freehold. A Service Charge (via a Rent Charge) can be levied by the Owner of the Salterns Estate in respect of maintenance of matters including the estate road and the shrub beds etc. Unit 3 is responsible for 10% of the total Service Charge - details to be confirmed.
BUSINESS RATES
Rateable Value ... £14,500.00
Business Rates payable for 2025/2026 ... £8,236.00
Energy Performance Certificates
EPCThe Salterns Estate/Business Park, Tenby
NEAREST STATIONS
Distances are straight line measurements from the centre of the postcode- Tenby Station0.1 miles
- Penally Station1.0 miles
- Saundersfoot Station3.5 miles
Notes
Disclaimer - Property reference GUY1CB10913. The information displayed about this property comprises a property advertisement. Rightmove.co.uk makes no warranty as to the accuracy or completeness of the advertisement or any linked or associated information, and Rightmove has no control over the content. This property advertisement does not constitute property particulars. The information is provided and maintained by Guy Thomas & Co, Pembroke. Please contact the selling agent or developer directly to obtain any information which may be available under the terms of The Energy Performance of Buildings (Certificates and Inspections) (England and Wales) Regulations 2007 or the Home Report if in relation to a residential property in Scotland.
Map data ©OpenStreetMap contributors.





