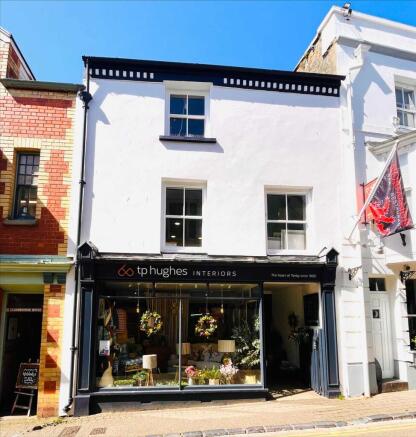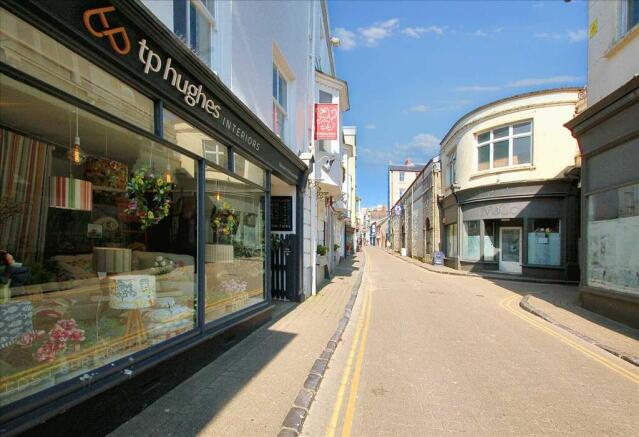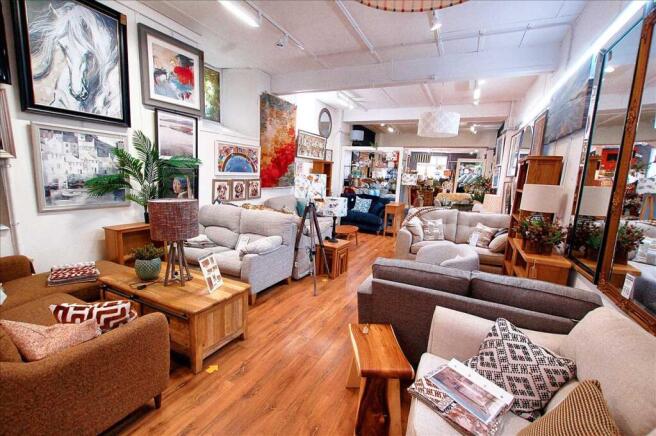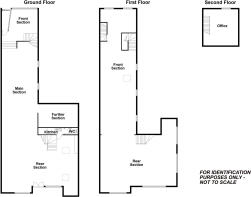13A Upper Frog Street
- SIZE
Ask agent
- SECTOR
Shop for sale
Key features
- CIRCA 2333 SQ FT (217 SQ M) GROUND FLOOR SHOP
- GOOD DISPLAY WINDOW PLUS ACCESS FROM THE PARADE
- CIRCA 1745 SQ FT (162 SQ M) FIRST FLOOR SHOWROOM
- SECOND FLOOR OFFICE PLUS KITCHEN & WC ETC
Description
A SIZEABLE COMMERCIAL PREMISES WITH A VARIETY OF POTENTIAL USES INCLUDING REDEVELOPMENT (STC) - VERY WELL POSITIONED WITHIN THE MEDIEVAL TOWN WALLS
GUIDE PRICE £399,950
* VENDORS MAY CONSIDER LEASING - ENQUIRIES PLEASE
GENERAL
Upper Frog Street forms part of Tenby's thriving town centre. It enjoys an excellent footfall which is complemented by the Premier Inn at the top of street. There are several new businesses in Upper Frog Street. 13A is situated opposite St Nicholas' Lane which links to High Street and then Tudor Square. There is also a very useful rear pedestrian access from The Parade via the Town Walls.
Tenby is the "Jewel in the Crown" of the Pembrokeshire Coast National Park. The town benefits from year round trade but this is substantially boosted by many thousands of visitors during the summer months. Picturesque Tenby boasts several sandy beaches, a pretty harbour and numerous bespoke/independant shops, restaurants, cafes and pubs etc.
Subject to consent, 13A Upper Frog Street could be utilised as a retail shop, offices, a studio and a restaurant/or a pub etc. In addition, there is potential for the creation of residential flats on the upper floors at least.
Interested parties should make their own enquiries with the Planning Department of the Pembrokeshire Coast National Park Authority on .
With approximate dimensions, the accommodation briefly comprises ...
Entrance Area
Front door and a few steps down ...
Main Section
40'0" x 18'4" (12.19m x 5.59m) maximum narrowing to 14'11" (4.55m) plus 20'8" x11'10" (6.30m x 3.61m), access to...
Front Section
14'3" x 10'3" (4.34m x 3.12m) display window to Upper Frog Street.
Rear Section
40'0" x 30'3" (12.19m x 9.22m) overall plus 8'6" x 4'10" (2.59m x 1.47m), access to/from The Parade via the Town Walls.
Kitchen
11'7" x 3'9" (3.53m x 1.14m) access to ...
FIRST FLOOR
Access via two staircases
Front Section
44'0" x 19'0" (13.41m x 5.79m) narrowing to 15'2" (4.62m), two windows to front.
Rear Section
31'0" x 27'0" (9.45m x 8.23m) plus 33'0" x 14'5" (10.06m x 4.39m).
Office
18'9" x 17'6" (5.71m x 5.33m) front window.
SERVICES Etc (none tested)
Mains water, drainage and electricity. Gas available nearby.
TENURE
We understand that this is Freehold.
RATEABLE VALUE
£22,000
Business Rates payable 2025/2026 .... £12,496
THE BUSINESS
In recent years T P Hughes has sold furniture, beds, soft furnishings, linen, rugs and an eclectic mix of gifts and homewares.
The preference would be to sell 13A Upper Frog Street with T P Hughes as a "going concern." Trading Accounts can be made available to the financial advisors of bone fide interested parties who must have first viewed the premises.
AGENT'S NOTE
Unit 3, The Salterns Estate, Tenby SA70 7NJ
This Unit is being used as a Warehouse in conjunction with the Owners Retail Shop i.e. 13A Upper Frog Street. Subject to it not having been previously sold, then Unit 3 may be available to purchase with 13A Upper Frog Street.
A separate brochure can be found online.
VIEWINGS
Strictly by appointment with the Sole Agents.
13A Upper Frog Street
NEAREST STATIONS
Distances are straight line measurements from the centre of the postcode- Tenby Station0.2 miles
- Penally Station1.3 miles
- Saundersfoot Station3.5 miles
Notes
Disclaimer - Property reference GUY1CB10912. The information displayed about this property comprises a property advertisement. Rightmove.co.uk makes no warranty as to the accuracy or completeness of the advertisement or any linked or associated information, and Rightmove has no control over the content. This property advertisement does not constitute property particulars. The information is provided and maintained by Guy Thomas & Co, Pembroke. Please contact the selling agent or developer directly to obtain any information which may be available under the terms of The Energy Performance of Buildings (Certificates and Inspections) (England and Wales) Regulations 2007 or the Home Report if in relation to a residential property in Scotland.
Map data ©OpenStreetMap contributors.





