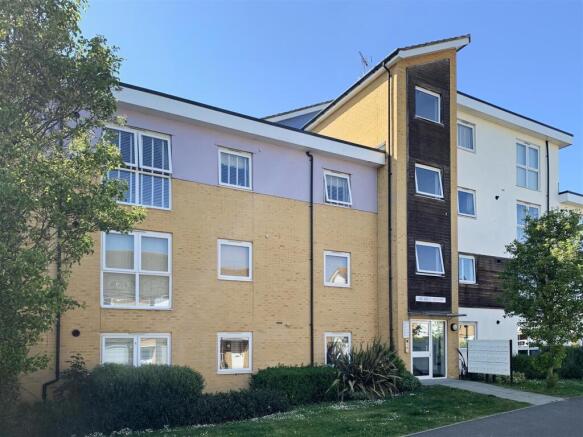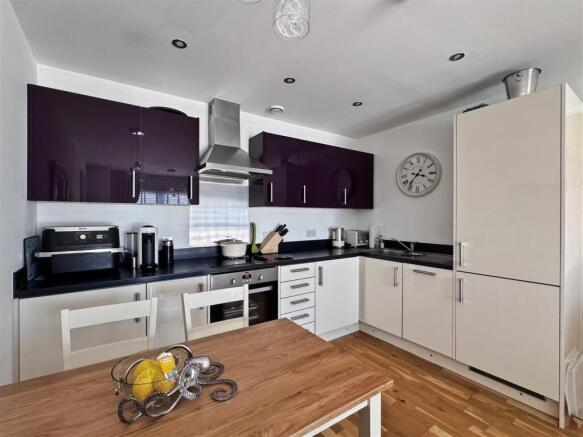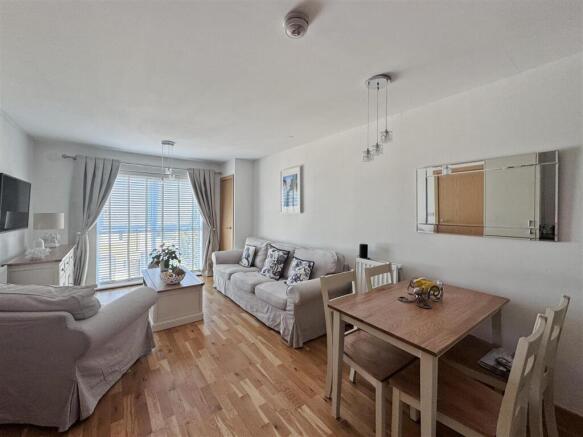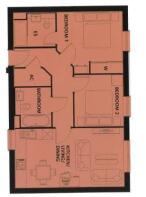
Olympia Way, Whitstable

- PROPERTY TYPE
Apartment
- BEDROOMS
2
- BATHROOMS
2
- SIZE
646 sq ft
60 sq m
Key features
- Modern Living With The Convenience Of Amenities Nearby
- 2 Parking Spaces - A Rare Find
- Energy Efficient Living - EPC Rating 'B'
- Two Bedrooms; Principal With Built-In Wardrobes
- Bathroom & En-Suite Shower Room
- Smart Two Tone Kitchen With Integrated Appliances
- Secure Cycle Store
- Neat & Tidy Communal Hallways
- Shared Garden Space
- Council Tax Band : B
Description
A delightful blend of modern living and convenience.
Situated within easy reach of Tesco superstore, your everyday shopping needs are just a stone's throw away.
This super second floor apartment is well presented throughout and ticks the all-important energy-efficient box.
There is plenty on offer with this home, a smart two-tone kitchen with integrated appliances which is both stylish and functional, bathroom and en-suite facilities and a large storage cupboard providing ample space for your belongings, ensuring a clutter-free environment.
Two dedicated parking spaces are a rare find together with a secure cycle store.
An ideal first time buy or investment opportunity, this apartment delivers low maintenance living within easy reach of a range of amenities and fashionable Whitstable, a favoured seaside town, offering a mix of coastal activities, cultural attractions, and culinary delights.
.
Communal Entrance Hall - Fob operated Upvc double glazed front entrance door to communal entrance hall with sensor lighting. Stairs to the first and second floor landings with sensor lighting. Door to the inner lobby with sensor lighting, door to the apartment.
Entrance Hall - Solid door with spy hole. Extra large storage cupboard. Entry phone system. Thermostat control for central heating. Radiator with decorative cover. Double power point. Wood flooring.
Open Plan Lounge/Kitchen/Dining - 6.12m x 3.35m (20'1 x 11') - Kitchen/Dining Area: Wall, base and drawer units. Work surface with matching upstand and inset 1.5 bowl stainless steel sink unit with mixer tap. Integrated appliances: washer/dryer, fridge/freezer and slimline dishwasher. Ceramic hob with stainless steel splashback, stainless steel extractor hood above and electric single oven and grill below. Radiator.
Lounge Area: Full height Upvc double glazed window to the front. Cupboard housing Logic gas boiler. Radiator. Satellite, telephone, television and radio points.
Wood flooring and downlighters throughout.
Bedroom 1 - 3.63m x 3.43m narr to 2.74m front of wardrobes (11 - Upvc double glazed window to the front. Built-in double wardrobe with sliding mirrored doors. Radiator. TV point.
En-Suite Shower Room - 2.29m into shower x 1.85m (7'6 into shower x 6'1) - Suite comprising large fully tiled walk-in shower with glass screen, mains operated shower unit and fixed rainwater shower head, wash hand basin and concealed unit WC. Large fixed wall mounted mirror. Shaver socket. Chrome heated towel rail. Downlighters and extractor fan. Partially tiled walls and tiled floor.
Bedroom 2 - 2.92m x 2.69m (9'7 x 8'10) - Upvc double glazed window to the front. Radiator.
Bathroom - 2.21m x 1.70m (7'3 x 5'7) - Suite comprising double ended bath with tiled surround, wall mounted mixer tap and hand held shower attachment, wash hand basin and concealed cistern WC. Large fixed wall mounted mirror. Chrome heated towel rail. Shaver socket. Downlighters and extractor fan. Partially tiled walls and tiled floor.
Parking - Two allocated parking spaces.
Cycle And Bin Storage - Secure cycle storage room and bin storage area can both be accessed from the parking area.
Letterbox - Secure letterbox situated at the front of the building.
Tenure - The property is Leasehold.
The lease is 125 years from January 2011 - 110 years remaining.
Service Charge : £1,100 per annum.
Ground Rent : £300 per annum.
Your legal representative will confirm this information on receipt of the management pack.
Council Tax - Band B: £1,791.42 2025/26
We suggest interested parties make their own enquiries.
Dimensions & Floorplans - Floorplans are intended to give a general indication of the property layout. Dimensions should not be used for carpet or flooring sizes, appliances or items of furniture.
Location & Amenities - Tesco Superstore (0.2 miles) approximately 5/6 minutes on foot. Sainsburys superstore (2 miles).
Bus services to local towns are available in nearby Millstrood Road.
Chestfield Medical Centre and Estuary View Medical Centre/Urgent Treatment and Minor Injury Units are both (1.8 miles).
Olympia Way provides easy access to the Crab & Winkle Way, a cycle and pedestrian pathway from Whitstable to Canterbury via Blean Woods (RSPB Nature reserve).
Picturesque Tankerton seafront together with an selection of shops, including a Post Office within Tesco Express (1.7 miles by car, approx 1.4 miles on foot).
Whitstable, a charming and unique coastal town, with its varied and interesting array of individual retailers, restaurants and colourful arts culture (less than 1.5 miles).
Major road links are easily accessible via the A299.
Brochures
Olympia Way, Whitstable- COUNCIL TAXA payment made to your local authority in order to pay for local services like schools, libraries, and refuse collection. The amount you pay depends on the value of the property.Read more about council Tax in our glossary page.
- Band: B
- PARKINGDetails of how and where vehicles can be parked, and any associated costs.Read more about parking in our glossary page.
- Off street
- GARDENA property has access to an outdoor space, which could be private or shared.
- Yes
- ACCESSIBILITYHow a property has been adapted to meet the needs of vulnerable or disabled individuals.Read more about accessibility in our glossary page.
- Ask agent
Olympia Way, Whitstable
Add an important place to see how long it'd take to get there from our property listings.
__mins driving to your place
Get an instant, personalised result:
- Show sellers you’re serious
- Secure viewings faster with agents
- No impact on your credit score
Your mortgage
Notes
Staying secure when looking for property
Ensure you're up to date with our latest advice on how to avoid fraud or scams when looking for property online.
Visit our security centre to find out moreDisclaimer - Property reference 33859698. The information displayed about this property comprises a property advertisement. Rightmove.co.uk makes no warranty as to the accuracy or completeness of the advertisement or any linked or associated information, and Rightmove has no control over the content. This property advertisement does not constitute property particulars. The information is provided and maintained by Spiller Brooks Estate Agents, Whitstable. Please contact the selling agent or developer directly to obtain any information which may be available under the terms of The Energy Performance of Buildings (Certificates and Inspections) (England and Wales) Regulations 2007 or the Home Report if in relation to a residential property in Scotland.
*This is the average speed from the provider with the fastest broadband package available at this postcode. The average speed displayed is based on the download speeds of at least 50% of customers at peak time (8pm to 10pm). Fibre/cable services at the postcode are subject to availability and may differ between properties within a postcode. Speeds can be affected by a range of technical and environmental factors. The speed at the property may be lower than that listed above. You can check the estimated speed and confirm availability to a property prior to purchasing on the broadband provider's website. Providers may increase charges. The information is provided and maintained by Decision Technologies Limited. **This is indicative only and based on a 2-person household with multiple devices and simultaneous usage. Broadband performance is affected by multiple factors including number of occupants and devices, simultaneous usage, router range etc. For more information speak to your broadband provider.
Map data ©OpenStreetMap contributors.





