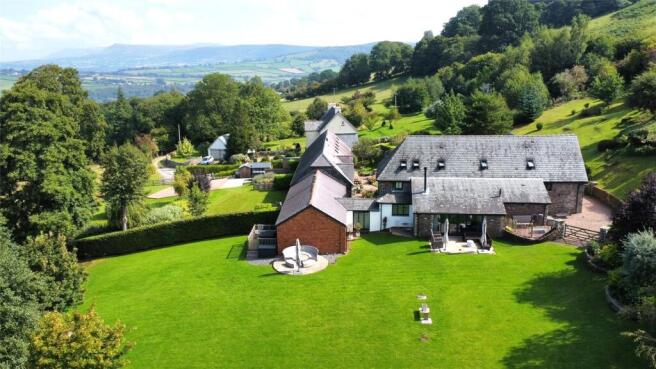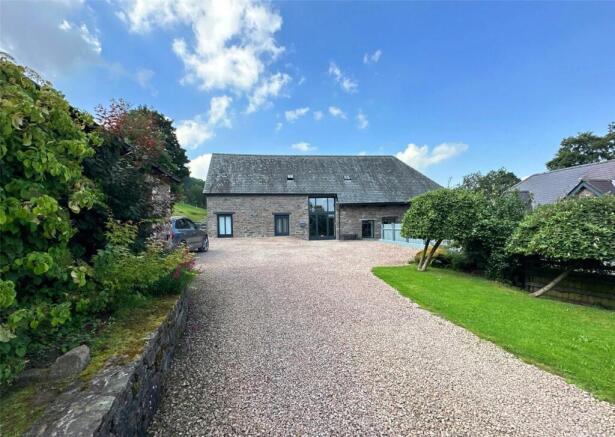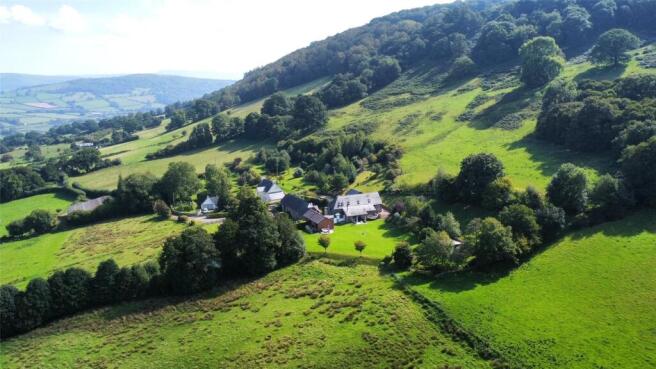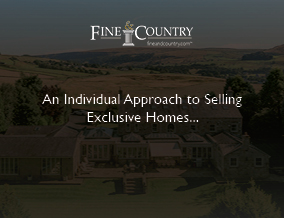
Pencelli, Brecon, Powys
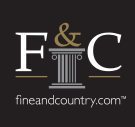
- PROPERTY TYPE
Semi-Detached
- BEDROOMS
4
- BATHROOMS
3
- SIZE
Ask agent
- TENUREDescribes how you own a property. There are different types of tenure - freehold, leasehold, and commonhold.Read more about tenure in our glossary page.
Freehold
Description
Description
Pantllefrith Barn is a most impressive barn conversion forming part of a former farmstead including another converted barn and the original farmhouse. Set in this stunning location within the picturesque Usk Valley, this beautiful property enjoys great views over the surrounding countryside towards the distant hills. This barn was converted in 2006/2007 to a high standard incorporating traditional features such as natural stone and timber work but benefiting from an under floor central heating system and double glazed windows.
.
The property offers a diverse layout, the split level ground floor comprising of two spacious reception rooms, impressive open plan kitchen/diner, utility room and office/bedroom along with a ground floor bedroom with en-suite. At first floor is an impressive galleried landing with three further bedrooms and family bathroom; the master bedroom benefiting from a large walk-in dressing room and ensuite. All complemented with gardens and grounds extending to approximately 1.4 acres.
Location
The property is located about 1 mile from the popular Usk valley village of Pencelli where there is a public house and well known for the Monmouthshire to Brecon canal which runs through the heart of the village providing excellent walks in an easterly and westerly direction along the towpath. The market town of Brecon is approximately 6 miles away where there is a comprehensive choice of facilities including a leisure centre complex, cinema, theatre, secondary schools, supermarkets etc. whilst Abergavenny is approximately 14 miles away with a train station providing links to South Wales and great road links to the M4 at Newport and the M5 near Bristol.
Walk Inside
A glazed door opens into an impressive open-plan kitchen/dining room providing a fitting welcome to this beautiful home with central ornate staircase leading to the galleried landing. This room providing an ideal entertaining space having a range of fitted kitchen units along one end incorporating a twin bowl sink, 2 integrated ovens, microwave, induction hob with cooker hood over, central island, plumbing for dish washer and attractive tiled floor which extends to the dining area having a feature exposed stone wall. Steps lead to the inner hallway having a w.c. closet and opening to the utility room, complete with a further range of fitted cupboards, tiled flooring, plumbing for washing machine, door to garden and further door to walk-in boiler cupboard. Across the hall is an office providing an ideal work from home space and adjacent a double bedroom with ensuite shower room comprising shower, low level w.c., pedestal sink and towel radiator.
..
From the kitchen steps lead down to the living room, the hub of the home with wood burning stove and flooded with natural light from the glazed screens and French doors opening out to the garden patio from where there are lovely views of the surrounding countryside. The attractive flagstone flooring extending through to the inner hall with window to garden. The family room completes the ground floor accommodation and provides a further spacious sitting area having a vaulted ceiling with exposed traditional metal truss roof, a large wood-burning stove on a raised hearth and glazed windows and door opening out to a raised seating area from where there are beautiful views of the Usk valley.
First Floor
An open tread staircase leads to an impressive galleried landing having a vaulted ceiling with exposed timbers. The master suite occupies the eastern flank of the house and comprises of a spacious double room with vaulted ceiling and exposed beams. The large walk-in dressing room offers excellent storage for the master bedroom together with an en-suite bathroom comprising panelled bath, pedestal sink, low level w.c, shower cubicle, heated towel rail, exposed beams and attractive tiling. Across the landing are a further 2 bedrooms both having exposed roof timbers and eaves shelving together with the family bathroom comprising shower cubicle, low level w.c, pedestal sink, exposed timbers and towel rail.
Walk Outside
The property is approached via a shingled driveway and parking area which terminates adjacent to the barn giving access to the Garage/Worksop (6.6m x 4.8m) which has a electric powered door, power and lights. The property stands in spacious grounds of approximately 1.4 acres which consists of lawned areas, well stocked herbaceous borders and mature shrubs and beautiful seating areas all enjoying superb views over the Usk valley to the distant mountains. The lower garden having an attractive garden pond complete with a range of mature trees and shrubs.
Notes
Please note some of the light fittings are not included within the sale. There is a restrictive covenant that the property should be used as a single dwelling house only. The property is accessed over an unmade gravel track of several hundred meters shared with neighboring properties.
Brochures
Particulars- COUNCIL TAXA payment made to your local authority in order to pay for local services like schools, libraries, and refuse collection. The amount you pay depends on the value of the property.Read more about council Tax in our glossary page.
- Band: G
- PARKINGDetails of how and where vehicles can be parked, and any associated costs.Read more about parking in our glossary page.
- Yes
- GARDENA property has access to an outdoor space, which could be private or shared.
- Yes
- ACCESSIBILITYHow a property has been adapted to meet the needs of vulnerable or disabled individuals.Read more about accessibility in our glossary page.
- Ask agent
Pencelli, Brecon, Powys
Add an important place to see how long it'd take to get there from our property listings.
__mins driving to your place
Get an instant, personalised result:
- Show sellers you’re serious
- Secure viewings faster with agents
- No impact on your credit score
Your mortgage
Notes
Staying secure when looking for property
Ensure you're up to date with our latest advice on how to avoid fraud or scams when looking for property online.
Visit our security centre to find out moreDisclaimer - Property reference BRE230158. The information displayed about this property comprises a property advertisement. Rightmove.co.uk makes no warranty as to the accuracy or completeness of the advertisement or any linked or associated information, and Rightmove has no control over the content. This property advertisement does not constitute property particulars. The information is provided and maintained by Fine & Country, Brecon. Please contact the selling agent or developer directly to obtain any information which may be available under the terms of The Energy Performance of Buildings (Certificates and Inspections) (England and Wales) Regulations 2007 or the Home Report if in relation to a residential property in Scotland.
*This is the average speed from the provider with the fastest broadband package available at this postcode. The average speed displayed is based on the download speeds of at least 50% of customers at peak time (8pm to 10pm). Fibre/cable services at the postcode are subject to availability and may differ between properties within a postcode. Speeds can be affected by a range of technical and environmental factors. The speed at the property may be lower than that listed above. You can check the estimated speed and confirm availability to a property prior to purchasing on the broadband provider's website. Providers may increase charges. The information is provided and maintained by Decision Technologies Limited. **This is indicative only and based on a 2-person household with multiple devices and simultaneous usage. Broadband performance is affected by multiple factors including number of occupants and devices, simultaneous usage, router range etc. For more information speak to your broadband provider.
Map data ©OpenStreetMap contributors.
