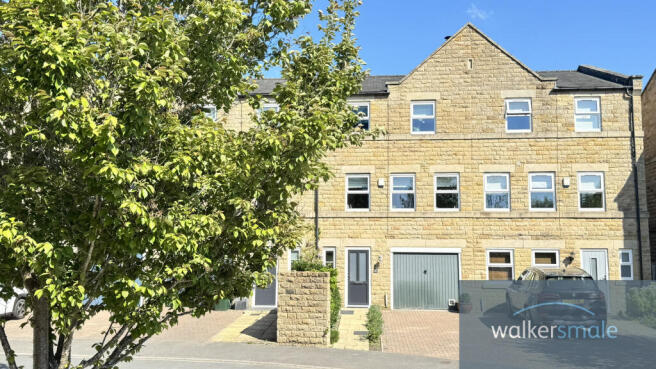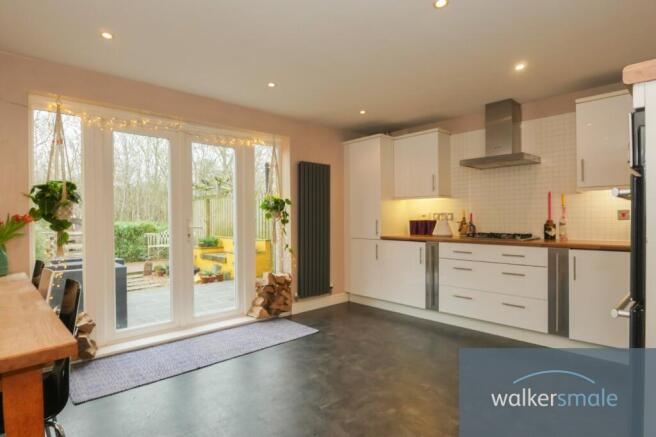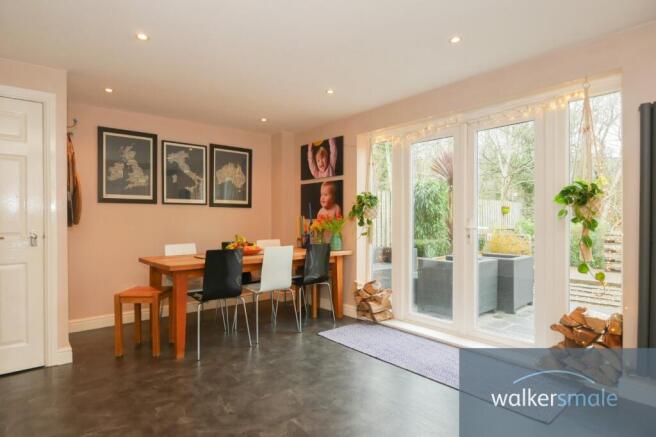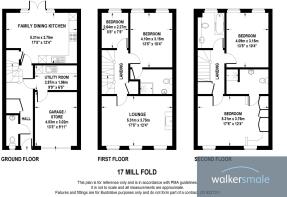Mill Fold, Addingham, Ilkley, West Yorkshire

- PROPERTY TYPE
Town House
- BEDROOMS
4
- BATHROOMS
3
- SIZE
Ask agent
- TENUREDescribes how you own a property. There are different types of tenure - freehold, leasehold, and commonhold.Read more about tenure in our glossary page.
Ask agent
Key features
- SEMI-RURAL LOCATION
- SUPERB FAMILY ACCOMMODTION
- TASTEFULLY PRESENTED THROUGHOUT
- MODERN FAMILY DINING KITCHEN
- FIRST FLOOR LOUNGE
- FOUR BEDROOMS (TWO WITH EN-SUITES)
- FAMILY BATHROOM
- UTLTITY ROOM
- GARAGE/STORE & ATTRACTIVE GARDEN
Description
ACCOMMODATION
The accommodation, which has the benefit of gas fired central heating radiators and uPVC double glazed windows, briefly comprises (all room sizes are approximate):-
RECEPTION HALL
An attractive fronted entrance door with leaded light reveals a welcoming space with room for an item of furniture (telephone desk/sideboard). Presented in a warm, modern colour scheme with ceiling coving and smart Amtico style wood effect flooring. Useful, built-in hall robe.
CLOAKROOM/WC
Fitted with a two-piece suite comprising pedestal wash basin with tiled splash back and low-suite WC. Window to the front and Amitco style wood effect flooring.
UTILITY ROOM
A practical addition for a busy family (using pat of the garage). Fitted wall and base cabinets with working surface over incorporating an inset stainless steel sink and drainer. Complemented by tiled splash backs, plumbing is provided for an automatic washing machine and there is space for an upright fridge freezer. Amtico style slate effect flooring and door leading to the garage.
FAMILY STYLE DINING KITCHEN
A very pleasant room ideal for everyday family dining and living whilst also being excellent for entertaining, especially with having immediate access to the rear garden which has the benefit of no properties overlooking from opposite - only a sprinkling of trees, the picturesque River Wharfe and Castleberg Crag beyond! Fitted with a smart, modern range of high gloss wall and base cabinets with contrasting wood "strip" effect laminate working surfaces over incorporating an inset stainless steel sink and drainer, complemented by white mosaic tied splash backs. Integrated appliances include an electric double oven, stainless steel gas hob with stainless steel extractor filter hood above and under counter fridge, freezer and dishwasher. Enhanced further by a useful under-stairs cupboard, Amtico style slate effect flooring and patio doors with full length, glazed side panels for maximum natural light and access on to the garden.
FIRST FLOOR
Staircase with spindled balustrade leading from the reception hall to the first floor landing. Useful deep storage cupboard.
LOUNGE
Positioned to take advantage of the wide gap between the two buildings opposite, for improved privacy, natural light and views through three windows to the front across nearby countryside towards Addingham Moorside in the distance, this lovely room enjoys a very pleasant atmosphere and is ideal for everyday relaxation. Presented in light decor, a focal point is provided by a wood burning stove and there is also the advantage of bespoke fitted base level shelving which have been thoughtfully planned to make full use of the space available.
BEDROOM
Enjoying a view to the rear through a sprinkling of trees to the River Wharfe which is back-dropped by Castleberg Crag.
EN-SUITE SHOWER ROOM
Presented with a modern, white, three-piece suite comprising pedestal wash basin, shower enclosure with tiled interior and low-suite WC. Complemented by attractive tiling to half level and travertine floor tiles, there is also the benefit of a chrome, ladder style towel radiator.
BEDROOM
Also with a window looking towards the river and, therefore, with the benefit of no other properties overlooking from opposite.
SECOND FLOOR
Staircase with spindled balustrade leading from the first floor landing to the second floor landing. Useful deep storage/linen cupboard.
MASTER BEDROOM SUITE
A most impressive, well proportioned room with two windows to the front taking advantage of the views towards Addingham Moorside. There is a dedicated dressing area with fitted wardrobes and matching corner dressing table and door leading to...
EN-SUITE SHOWER ROOM
Also of very good size and fitted with a white three-piece suite comprising recessed shower enclosure with tiled interior and drying area, pedestal wash basin and low-suite WC. Chromes ladder style towel radiator and travertine tiled floor.
BEDROOM
Window to the rear looking towards the River Wharfe.
FAMILY BATHROOM
Part tiled and fitted with a three-piece white suite comprising panelled bath, vanity wash basin with useful storage cabinets and adjacent concealed cistern, low-suite WC. Enhanced further by a travertine tiled floor and window to the rear.
OUTSIDE
To the front the property has an attractive block paved driveway which will accommodate two cars and there is an up and over door providing access to the garage which provides secure parking for a small car or useful storage space for bikes etc. There is also nearby visitor parking.
The rear garden is a particular feature and benefits from not other properties opposite, only a sprinkling of trees and then further trees beyond the road before the River Wharfe which is back-dropped by Castleberg Crag. Designed to create an "outside room" this is an excellent space for entertaining or relaxation, with a patio area adjacent to the rear of the house, built-in seating and a walled flower bed. There is a further decked area adjacent to the rear boundary which is an excellent space for barbequing!
COMMUNAL MEADOW
There is the added benefit of a communal meadow to which residents of Low Mill Fold pay an annual contribution for maintenance. This is a superb facility for children to play or to enjoy a stroll or picnic etc. This will be pointed out at the time of inspection.
ACCOMMODATION
The accommodation has the benefit of sealed unit double glazed windows and Gas Fired Central Heating Radiators. All room sizes quoted are approximate.
VIEWING ARRANGEMENTS
Strictly by appointment and registration with agents Walker Smale. Please telephone Option 1 and afford us as much notice as possible.
PLEASE NOTE
The extent of the property and its boundaries is subject to verification by an inspection of the deeds.
- COUNCIL TAXA payment made to your local authority in order to pay for local services like schools, libraries, and refuse collection. The amount you pay depends on the value of the property.Read more about council Tax in our glossary page.
- Ask agent
- PARKINGDetails of how and where vehicles can be parked, and any associated costs.Read more about parking in our glossary page.
- Yes
- GARDENA property has access to an outdoor space, which could be private or shared.
- Yes
- ACCESSIBILITYHow a property has been adapted to meet the needs of vulnerable or disabled individuals.Read more about accessibility in our glossary page.
- Ask agent
Mill Fold, Addingham, Ilkley, West Yorkshire
Add an important place to see how long it'd take to get there from our property listings.
__mins driving to your place
Get an instant, personalised result:
- Show sellers you’re serious
- Secure viewings faster with agents
- No impact on your credit score
Your mortgage
Notes
Staying secure when looking for property
Ensure you're up to date with our latest advice on how to avoid fraud or scams when looking for property online.
Visit our security centre to find out moreDisclaimer - Property reference WBQ-16549762. The information displayed about this property comprises a property advertisement. Rightmove.co.uk makes no warranty as to the accuracy or completeness of the advertisement or any linked or associated information, and Rightmove has no control over the content. This property advertisement does not constitute property particulars. The information is provided and maintained by Walker Smale, West Park. Please contact the selling agent or developer directly to obtain any information which may be available under the terms of The Energy Performance of Buildings (Certificates and Inspections) (England and Wales) Regulations 2007 or the Home Report if in relation to a residential property in Scotland.
*This is the average speed from the provider with the fastest broadband package available at this postcode. The average speed displayed is based on the download speeds of at least 50% of customers at peak time (8pm to 10pm). Fibre/cable services at the postcode are subject to availability and may differ between properties within a postcode. Speeds can be affected by a range of technical and environmental factors. The speed at the property may be lower than that listed above. You can check the estimated speed and confirm availability to a property prior to purchasing on the broadband provider's website. Providers may increase charges. The information is provided and maintained by Decision Technologies Limited. **This is indicative only and based on a 2-person household with multiple devices and simultaneous usage. Broadband performance is affected by multiple factors including number of occupants and devices, simultaneous usage, router range etc. For more information speak to your broadband provider.
Map data ©OpenStreetMap contributors.







