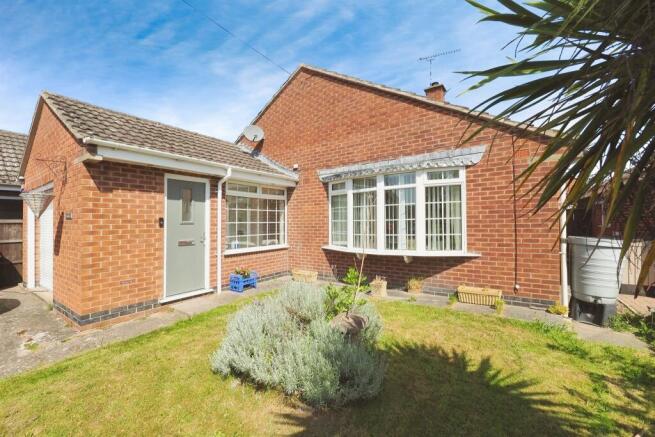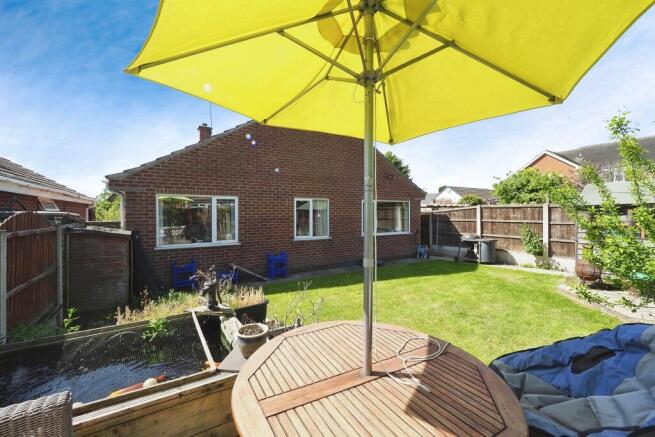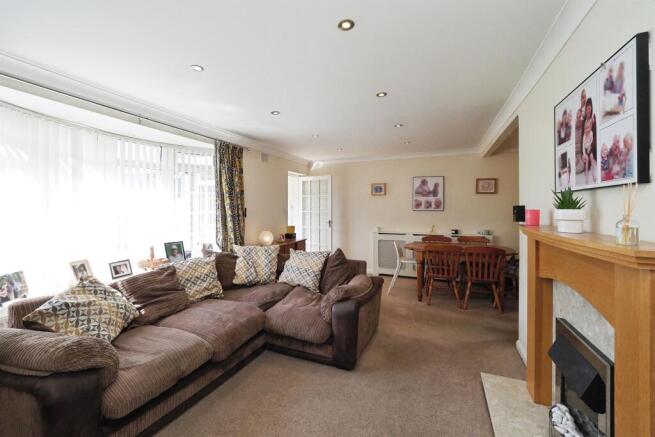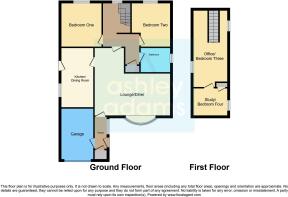Old Gate Avenue, Weston-On-Trent, Derby

- PROPERTY TYPE
Detached Bungalow
- BEDROOMS
3
- BATHROOMS
1
- SIZE
Ask agent
- TENUREDescribes how you own a property. There are different types of tenure - freehold, leasehold, and commonhold.Read more about tenure in our glossary page.
Freehold
Key features
- Detached three/four bedroom bungalow
- Highly desirable cul de sac position
- Gas fired central heating system
- UPVC double glazing
- Spacious L shaped Lounge/Diner
- Refitted kitchen
- Enclosed rear garden
- Garage
Description
SUMMARY
A versatile detached 3/4 bedroom bungalow in highly desirable cul de sac location with off road parking, garage and private rear garden. The property has a gas fired central heating system and UPVC double glazing
DESCRIPTION
A versatile detached 3/4 bedroom bungalow in highly desirable cul de sac location with off road parking, garage and private rear garden. The property has a gas fired central heating system, UPVC double glazing and briefly comprises to the ground floor:- Entrance hall with integral door to garage, spacious L shaped lounge/diner, refitted kitchen with integrated appliances and quarz work surfaces, bathroom and two double bedrooms. Off the inner hall is a staircase leading to two further rooms with access to one through the other. Outside the property is set well back from the road. Front lawned garden flanked with borders, paved path leading to the side door and concrete driveway leading to the garage providing off road parking. The rear garden having an enclosed fenced garden, shaped lawn, timber shed, corner decked terrace, paved paths around the rear of the property blocked off at one side and gated at the other.
Entrance
Front composite entrance door with inset opaque and leaded double glazed panel leading to:-
Entrance Hall
Having a double glazed window to the side elevation with quarry tiled window sill, central heating radiator with shelf over, inset spotlights to the ceiling, ceramic tiled flooring, door giving access to cloaks cupboard with hanging rail and shelving for ease of storage, further door gives access to:-
Garage 15' 5" x 8' 10" ( 4.70m x 2.69m )
Having a roller shutter electric remote control access door, light, power and roof storage, hub for solar panels, electric meter and consumer unit.
Lounge Diner 19' 10" x 11' ( 6.05m x 3.35m )
Plus 7'11 (2.41m x 2.08m) x 6'10
Off the entrance hall a timber framed and glazed door gives access to a spacious L shaped lounge diner, having a UPVC double glazed bow window to the front elevation with fitted blind, deep window sill, two central heating radiators - one with fitted fretwork cover over, feature fireplace incorporating a cobble effect chrome edged electric fire, marble effect hearth and back plate with contemporary light oak surround, coving to the ceiling, inset spotlights to the ceiling, an opening to:-
Refitted Kitchen 15' 7" x 8' 5" ( 4.75m x 2.57m )
A beautifully refitted to a high standard kitchen with high gloss white laminated units, quartz work surfaces and matching upstands over, one and a quarter bowl Franke stainless steel sink unit with chrome mixer tap over. Having a range of integrated appliances comprising Zanussi electric fan assisted oven and grill, four burner induction hob and extractor hood over, glazed splashback to the cooking area, integrated dishwasher and a full height integrated fridge, space for freezer in the garage, plumbing for automatic washing machine and space for tumble dryer are also in the garage. Two UPVC double glazed windows to the side elevation, UPVC double glazed door to the side elevation giving access in turn to the rear garden, inset spotlights to the ceiling, wall mounted extractor, kick electric plinth heater, LVT flooring.
Inner Hallway And Study Area
Having a useful study area with the stairs off to the first floor having a central heating radiator and UPVC double glazed window to the rear giving aspect over the garden, panelled door giving access to the airing cupboard which houses the combi boiler providing domestic hot water and central heating.
Bedroom One 11' 5" x 10' 8" ( 3.48m x 3.25m )
Having UPVC double glazed window to the rear elevation giving aspect over the garden, central heating radiator.
Bedroom Two 11' 5" x 9' 11" ( 3.48m x 3.02m )
Having UPVC double glazed window to the rear elevation, central heating radiator.
Bathroom
Having a three piece white suite comprising panelled bath with a bath/shower mixer attachment, folding glazed shower screen, pedestal wash hand basin, low level WC, walls are fully tiled, UPVC double glazed window to the side elevation, central heating radiator, ceramic tiled flooring.
First Floor Landing 20' x 12' 3" max beneath sloping ceilings ( 6.10m x 3.73m max beneath sloping ceilings )
Measurement includes stairs from the ground floor
Currently used as a playroom, having double glazed roof light windows and eaves storage to both sides , central heating radiator, panelled door to:-
Bedroom Three 11' 9" x 8' 11" max beneath sloping ceiling ( 3.58m x 2.72m max beneath sloping ceiling )
Having double glazed roof light window, central heating radiator, door to storage cupboard.
Outside
Front
Front lawned garden flanked with borders, paved path leading to the side door and concrete driveway leading to the garage providing off road parking.
Rear
Having an enclosed fenced garden, shaped lawn, timber shed, corner decked terrace, paved paths around the rear of the property blocked off at one side and gated at the other.
Area Information
Weston-on-Trent is a quiet, unspoilt South Derbyshire village situated within the Trent Valley, approximately 8 miles from the city of Derby and 18 miles from Nottingham city centre. It is centred on the picturesque village green and the impressive Weston Hall which has traded for many years as The Coopers Arms a popular pub, restaurant and wedding venue. There is also St Mary's Church, a beautiful Grade 1 listed building. This sense of history is reflected in the number of
National Trust properties in the area. Elvaston Castle being a popular choice for family days out, along with Calke Abbey, Kedleston Hall and Chatsworth House. The river and canals have also had an influence on local leisure activities. The development of Mercia Marina, in nearby Willington, is now the largest inland marina in Europe, and Swarkstone Sailing Club, a local family friendly club, welcomes experienced sailors and novices alike. The area has many local footpaths and open spaces to take advantage of, whether that is walking the dog, cycling or a relaxing evening stroll. Weston-on-Trent and the surrounding villages have a wide range of thriving Inns and Restaurants, serving an excellent range of food, including fine dining options for that special occasion. Offering excellent transport links to main routes, A50, A38, M1, M42 and M6, and national rail networks at Derby and East Midlands Parkway (both with a twice hourly service to London) the village is close to East Midlands International Airport, yet only 10 minutes from Derby and an easy commute to Nottingham, Loughborough, Leicester and Stoke. Weston-on-Trent Village Primary School is a school of warmth, tradition and excellence, providing education for the children of the community and rated Good school by Ofsted. Secondary education is provided at Chellaston Academy just a few miles away. For those seeking private education Foremarke Hall Preparatory School, Repton School, Trent College, Derby High School for Girls and Derby Independent Grammar School for Boys are all nearby.
Agents Note
Under the terms of the Estate Agency Act 1979 (Section 21), please note that the vendor is an Employee of the Connells Group of companies.
1. MONEY LAUNDERING REGULATIONS - Intending purchasers will be asked to produce identification documentation at a later stage and we would ask for your co-operation in order that there will be no delay in agreeing the sale.
2. These particulars do not constitute part or all of an offer or contract.
3. The measurements indicated are supplied for guidance only and as such must be considered incorrect.
4. Potential buyers are advised to recheck the measurements before committing to any expense.
5. Burchell Edwards has not tested any apparatus, equipment, fixtures, fittings or services and it is the buyers interests to check the working condition of any appliances.
6. Burchell Edwards has not sought to verify the legal title of the property and the buyers must obtain verification from their solicitor.
Brochures
PDF Property ParticularsFull Details- COUNCIL TAXA payment made to your local authority in order to pay for local services like schools, libraries, and refuse collection. The amount you pay depends on the value of the property.Read more about council Tax in our glossary page.
- Band: D
- PARKINGDetails of how and where vehicles can be parked, and any associated costs.Read more about parking in our glossary page.
- Yes
- GARDENA property has access to an outdoor space, which could be private or shared.
- Front garden,Back garden
- ACCESSIBILITYHow a property has been adapted to meet the needs of vulnerable or disabled individuals.Read more about accessibility in our glossary page.
- Ask agent
Old Gate Avenue, Weston-On-Trent, Derby
Add an important place to see how long it'd take to get there from our property listings.
__mins driving to your place
Get an instant, personalised result:
- Show sellers you’re serious
- Secure viewings faster with agents
- No impact on your credit score
Your mortgage
Notes
Staying secure when looking for property
Ensure you're up to date with our latest advice on how to avoid fraud or scams when looking for property online.
Visit our security centre to find out moreDisclaimer - Property reference MEL205419. The information displayed about this property comprises a property advertisement. Rightmove.co.uk makes no warranty as to the accuracy or completeness of the advertisement or any linked or associated information, and Rightmove has no control over the content. This property advertisement does not constitute property particulars. The information is provided and maintained by Ashley Adams, Melbourne. Please contact the selling agent or developer directly to obtain any information which may be available under the terms of The Energy Performance of Buildings (Certificates and Inspections) (England and Wales) Regulations 2007 or the Home Report if in relation to a residential property in Scotland.
*This is the average speed from the provider with the fastest broadband package available at this postcode. The average speed displayed is based on the download speeds of at least 50% of customers at peak time (8pm to 10pm). Fibre/cable services at the postcode are subject to availability and may differ between properties within a postcode. Speeds can be affected by a range of technical and environmental factors. The speed at the property may be lower than that listed above. You can check the estimated speed and confirm availability to a property prior to purchasing on the broadband provider's website. Providers may increase charges. The information is provided and maintained by Decision Technologies Limited. **This is indicative only and based on a 2-person household with multiple devices and simultaneous usage. Broadband performance is affected by multiple factors including number of occupants and devices, simultaneous usage, router range etc. For more information speak to your broadband provider.
Map data ©OpenStreetMap contributors.




