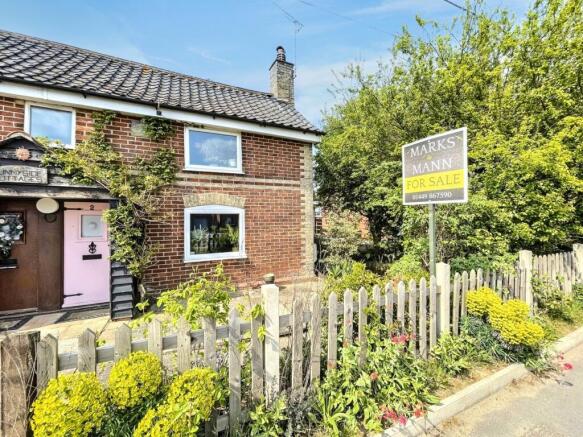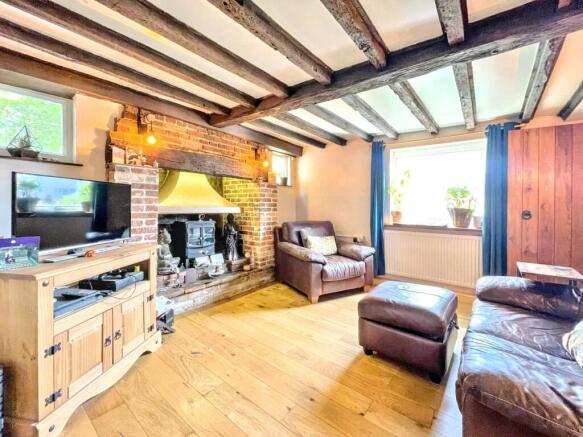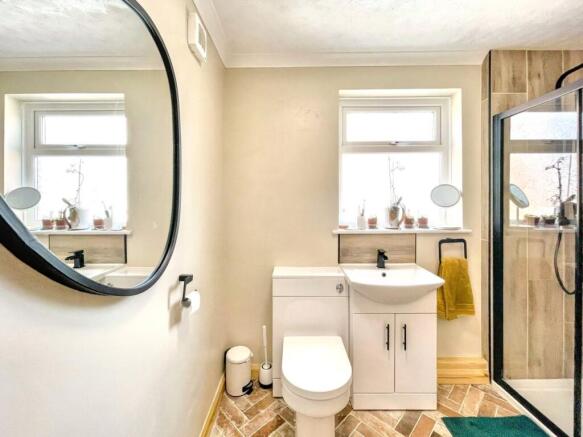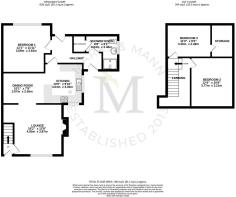
Church Road, Stowupland, Stowmarket, IP14

- PROPERTY TYPE
Semi-Detached
- BEDROOMS
3
- BATHROOMS
1
- SIZE
Ask agent
- TENUREDescribes how you own a property. There are different types of tenure - freehold, leasehold, and commonhold.Read more about tenure in our glossary page.
Freehold
Key features
- Semi-Detached
- Stowupland Village
- Built In 17th Century
- Good Sized Rear Garden
- Period Features Throughout
- Three Bedrooms
- Outbuilding
- Driveway Providing Off Road Car Parking For Multiple Vehicles
- vendor has found onward
Description
***VENDOR HAS FOUND ONWARD***
Deceptively Spacious Three Bedroom Semi Detached Cottage. This property was built in the 17th century but has had some extensive renovations such as its new kitchen and ground floor shower room. The rear garden is private, and has a small patio area whilst being mainly laid to lawn. In the garden there is the addition of a newly built garden room/ home office that is fully insulated with power and electrics and double glazed windows and door. There is off road parking to the side of the property for multiple vehicles. The property is within walking distance to local amenities, with the larger town of Stowmarket is just a short drive away. For anything further afield the A14 and Stowmarket train station with direct trains to London provide amazing travel options.
Front
Picket fencing to front. Side access to the rear garden. Mature trees and bushes. Gate to path leading to:
Storm Porch
Front Entrance Door
Leading to:
Hallway
Stairs leading to first floor. Door to:
Lounge
3.85m x 3.67m (12' 8" x 12' 0")
Double glazed window to front. Two double glazed windows to side. Exposed beams. Two radiators. Original brick fireplace. Under stairs storage cupboard. Opening to:
Kitchen/Diner
6.36m x 3.06m reducing to 2.37m (20' 10" x 10' 0" reducing to 7'9")
Double glazed window to front and side. Range of wall and floor units. Laminate work surface. AEG Induction hob. Integrated electric oven. One and a quarter butler style single drainer sink unit with mixer tap over. Space for fridge/ freezer. Space for washing machine. Part tiled walls. Exposed beams. Oak flooring. Wall mounted cupboard housing the electrics/ fuse box. Radiator. Coving.
Rear Hallway/ Boot Room
Oak flooring. Radiator. Coved ceiling. Part glazed door leading to the rear garden. Part glazed door leading to the side garden. Door to ground floor shower room:
Bedroom One / Dining Room
3.62m x 3.12m (11' 11" x 10' 3")
Double glazed window to rear. Radiator. Coved ceiling. Oak flooring. Exposed beams.
Ground Floor Shower Room
Double glazed window to side. Vanity unit with wash hand basin and low-level WC integrated. Shower cubicle. Radiator. Part tiled walls. Tiled flooring. Coving. Cupboard housing the wall mounted boiler.
Landing
Double glazed window to front. Doors to:
Bedroom Two
3.72m x 3.21m (12' 2" x 10' 6")
Double glazed window to front. Exposed beams. Radiator. Loft access.
Bedroom Three
3.37m x 2.49m (11' 1" x 8' 2")
Double glazed window to rear. Exposed beams. Radiator. Coved ceiling. Eaves storage.
Rear Garden
The garden can be accessed from the rear hallway and consists of a small patio area with steps up to the main garden area. The rear garden is mainly laid to lawn with mature trees, hedges, bushes and plants and a pond. There is a shed and greenhouse with raised vegetable patches, and an outside tap. There is a fully insulated out building with power and electric, worksurface, double glazed windows and door from the rear garden, and a a door to the driveway. There is further access to the front of the property via a side gate. The garden is mainly bound by fencing which has been replaced within the last 3 years on the left hand boundary.
Garden Room/ Home Office
Fully insulated garden room, with power and electric and external sockets. Part glazed door to side, double glazed windows to rear garden. Sealed unit door opening to driveway.
Off Road Parking
Driveway to side providing off road parking for three cars leading to the garage.
Agents Note
We have been advised by our vendor of the following renovations to the property over the past 2-3 years.
In 2020 the property has had its foundations updated and insulated to modern standards, along with the roof insulation. A new gas boiler was also fitted and is situated in a cupboard in the downstairs shower room.
In 2021 the kitchen and bathroom were installed, including plumbing for a washing machine. The ground floor now has engineered oak floor with real wood skirting boards throughout and to the first floor there are new carpets. The property boasts two new double glazed windows in the living room, and part double glazed doors to the side of the property and to the rear garden. Externally the property has been re-rendered and painted.
In 2023 the old garage was converted into the garden room/ home office. The renovations included new foundations, insulation, internal and external electric sockets, custom double glazed windows and part glazed door.
Disclaimer
In accordance with Consumer Protection from Unfair Trading Regulations, Marks and Mann Estate Agents have prepared these sales particulars as a general guide only. Reasonable endeavours have been made to ensure that the information given in these particulars is materially correct but any intending purchaser should satisfy themselves by inspection, searches, enquiries and survey as to the correctness of each statement. No statement in these particulars is to be relied upon as a statement or representation of fact. Any areas, measurements or distances are only approximate.
Money Laundering Regulations
Intending purchasers will be asked to produce identification documentation at a later stage and we would ask for your co-operation in order that there will be no delay in agreeing the sale.
Council Tax Band
At the time of instruction the council tax band B.
Brochures
Brochure 1Brochure 2- COUNCIL TAXA payment made to your local authority in order to pay for local services like schools, libraries, and refuse collection. The amount you pay depends on the value of the property.Read more about council Tax in our glossary page.
- Band: B
- PARKINGDetails of how and where vehicles can be parked, and any associated costs.Read more about parking in our glossary page.
- Yes
- GARDENA property has access to an outdoor space, which could be private or shared.
- Yes
- ACCESSIBILITYHow a property has been adapted to meet the needs of vulnerable or disabled individuals.Read more about accessibility in our glossary page.
- Ask agent
Church Road, Stowupland, Stowmarket, IP14
Add an important place to see how long it'd take to get there from our property listings.
__mins driving to your place
Get an instant, personalised result:
- Show sellers you’re serious
- Secure viewings faster with agents
- No impact on your credit score
Your mortgage
Notes
Staying secure when looking for property
Ensure you're up to date with our latest advice on how to avoid fraud or scams when looking for property online.
Visit our security centre to find out moreDisclaimer - Property reference 27787508. The information displayed about this property comprises a property advertisement. Rightmove.co.uk makes no warranty as to the accuracy or completeness of the advertisement or any linked or associated information, and Rightmove has no control over the content. This property advertisement does not constitute property particulars. The information is provided and maintained by Marks & Mann Estate Agents Ltd, Stowmarket. Please contact the selling agent or developer directly to obtain any information which may be available under the terms of The Energy Performance of Buildings (Certificates and Inspections) (England and Wales) Regulations 2007 or the Home Report if in relation to a residential property in Scotland.
*This is the average speed from the provider with the fastest broadband package available at this postcode. The average speed displayed is based on the download speeds of at least 50% of customers at peak time (8pm to 10pm). Fibre/cable services at the postcode are subject to availability and may differ between properties within a postcode. Speeds can be affected by a range of technical and environmental factors. The speed at the property may be lower than that listed above. You can check the estimated speed and confirm availability to a property prior to purchasing on the broadband provider's website. Providers may increase charges. The information is provided and maintained by Decision Technologies Limited. **This is indicative only and based on a 2-person household with multiple devices and simultaneous usage. Broadband performance is affected by multiple factors including number of occupants and devices, simultaneous usage, router range etc. For more information speak to your broadband provider.
Map data ©OpenStreetMap contributors.





