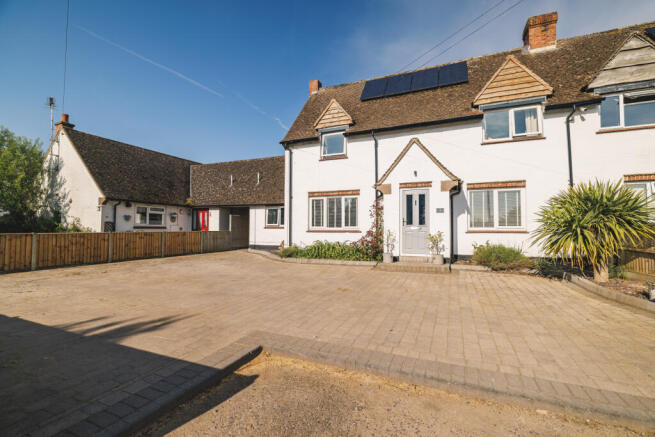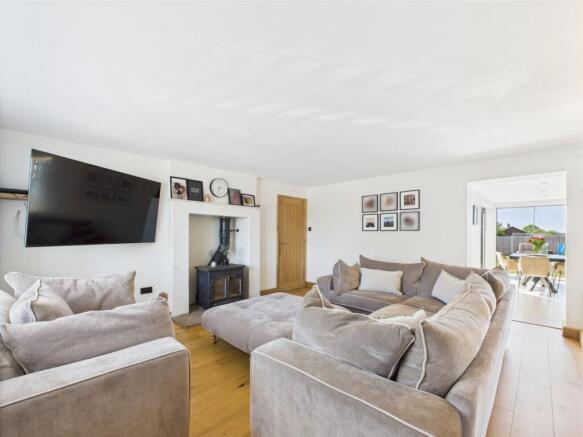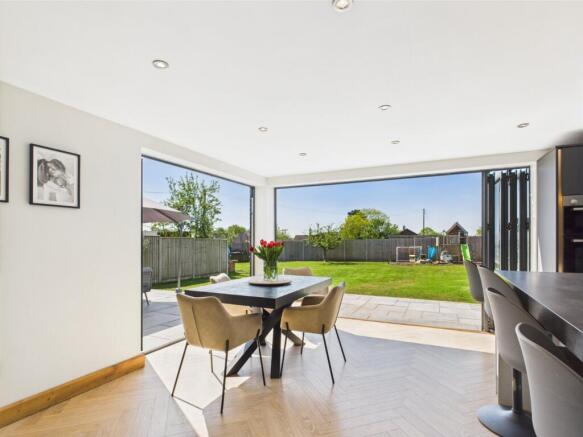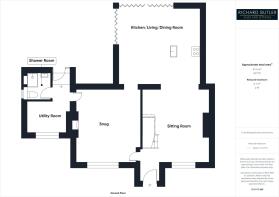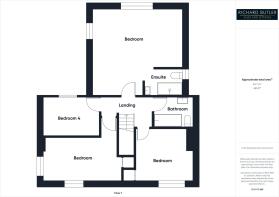The Grove, Brampton Abbotts, Ross-on-Wye, Herefordshire, HR9

- PROPERTY TYPE
Semi-Detached
- BEDROOMS
4
- BATHROOMS
2
- SIZE
1,562 sq ft
145 sq m
- TENUREDescribes how you own a property. There are different types of tenure - freehold, leasehold, and commonhold.Read more about tenure in our glossary page.
Freehold
Key features
- Immaculately presented four-bedroom Semi-detached home
- Sought-after village setting in Brampton Abbotts
- Extended and upgraded to a high standard throughout
- Spacious open-plan kitchen/living/dining area with bi-fold doors
- Cosy snug with wood-burning stove and separate sitting room
- Principal bedroom with en-suite and countryside views
- Generous south-westerly facing garden with Indian stone patio
- Ample driveway parking with space for motorhome or caravan.
- EPC Rating: D
Description
A beautifully appointed, four bedroom semi detached residence nestled in the heart of the ever popular village of Brampton Abbotts. Thoughtfully extended and upgraded to an exceptional standard throughout, this property offers a flexible layout, ideal for modern family life. Set on a generous L-shaped plot with extensive parking, delightful gardens, and views stretching towards the Welsh Borders.
Entrance Porch & Hallway:
Entered via a canopied entrance with a UPVC door leading into a welcoming hallway featuring attractive herringbone-effect flooring, radiator, and ample space for coat storage.
Sitting Room: 15'10" x 14'2" (4.83m x 4.32m)
A stunning space with cosy room features a bespoke staircase with glazed balustrading, a built-in seat with storage, and brushed stainless steel power points. A double-glazed front window draws in natural light, and the open-plan design flows seamlessly through into the kitchen/living dining area.
Kitchen / Living / Dining Room: 17'7" x 16'7" (5.36m x 5.05m)
The heart of the home – this expansive open-plan space is both practical and stylish, ideal for everyday family life and entertaining alike.
Kitchen Area: Bespoke fitted wall and base units with under-cabinet lighting and soft-close doors. Integrated oven and grill, four ring electric hob with modern black extractor, and a central island with 1½ bowl sink, extensive storage and breakfast bar seating for four.
Dining Area: Flooded with light thanks to two sets of bi-fold doors opening onto the rear terrace. Continuation of the herringbone flooring and recessed ceiling spotlights.
Snug: 15'10" x 13'10" (4.83m x 4.22m)
Accessed via an oak door, this room exudes warmth and comfort, boasting oak flooring, a stone hearth with a wood-burning stove, and a double-glazed window to the front. Solid wood doors return you to the hallway and utility room.
Utility Room: 9'9" x 7'3" (2.97m x 2.2m)
A highly practical space with tiled flooring and a double-glazed window to the front aspect. From here, there’s access to both the downstairs shower room and the rear garden via an Aluminium door.
Downstairs Shower Room:
Stylish and functional, comprising walk-in enclosed shower with tiled surrounds and recessed niche, wall-mounted basin, concealed cistern WC, chrome towel rail, and oak flooring. Window to the side aspect.
Landing:
Access to loft space, recessed spotlights and matching doors leading off to all bedrooms.
Master Bedroom 17'7" x 16'6" (5.36m x 5.03m)
An exceptional principal suite with dual-aspect double-glazed windows offering stunning views over the village and countryside towards the Welsh Borders. Ample room for a dressing area.
En-Suite:
Walk-in shower, WC, basin and side-facing window.
Bedroom Two: 11' x 9'10" (3.35m x 3m)
Double room with window to front aspect, radiator, power points, and a useful over-stairs storage cupboard.
Bedroom Three: 15'1" x 8'5" (4.6m x 2.57m)
A generous room with dual aspect windows to front and side, radiator, power points and built-in storage.
Bedroom Four: 10'7" x 7'2" (3.23m x 2.18m)
Ideal as a study, nursery or playroom, with a double-glazed window overlooking the rear garden.
Family Bathroom:
Modern suite including a P-shaped bath with mains fed power shower and glazed screen, pedestal basin with vanity unit, low-level WC, black towel rail, tiled surrounds and recessed ceiling lights.
Outside:
To the front a block-paved driveway provides ample off-road parking for multiple vehicles, including space for motorhomes or caravans. Side canopied passageway gives access to
The Rear Garden:
A standout feature a beautiful south-westerly facing garden that enjoys sun from mid-morning until sunset. Indian stone patio provides an excellent space for outdoor entertaining with far reaching views. Steps lead down to a large lawn with interspersed trees and shrubs, perfect for children and pets. Fully fenced for privacy and security. The L shaped layout gives excellent garden depth and width, with a generous storage shed/workshop tucked neatly to one corner.
Verified Material Information
Council tax band: C
Tenure: Freehold
Electricity supply: Mains electricity
Solar Panels: Yes
Water supply: Mains water supply
Sewerage: Mains
Heating: Central heating
Heating features: Double glazing and Wood burner
Broadband: FTTP (Fibre to the Premises)
Mobile coverage: O2 - Good, Vodafone - Good, Three - Good, EE - Good
Parking: Private
Energy Performance rating: D
For the complete Verified Information on this property please either scan the QR code on the brochure or contact the office.
Directions:
From the centre of Ross-on-Wye proceed down Broad Street to the two small roundabouts, taking the second turning off the second of the roundabouts and bear left up Brampton Road, proceed then for approximately 2 miles to the village of Brampton Abbotts, ignore the left turning to the Church and follow the road on for approximately a few hundred roads where the entrance can be found directly off the small country lane on the left hand side.
Brochures
Particulars- COUNCIL TAXA payment made to your local authority in order to pay for local services like schools, libraries, and refuse collection. The amount you pay depends on the value of the property.Read more about council Tax in our glossary page.
- Band: C
- PARKINGDetails of how and where vehicles can be parked, and any associated costs.Read more about parking in our glossary page.
- Yes
- GARDENA property has access to an outdoor space, which could be private or shared.
- Yes
- ACCESSIBILITYHow a property has been adapted to meet the needs of vulnerable or disabled individuals.Read more about accessibility in our glossary page.
- Ask agent
The Grove, Brampton Abbotts, Ross-on-Wye, Herefordshire, HR9
Add an important place to see how long it'd take to get there from our property listings.
__mins driving to your place
Get an instant, personalised result:
- Show sellers you’re serious
- Secure viewings faster with agents
- No impact on your credit score



Your mortgage
Notes
Staying secure when looking for property
Ensure you're up to date with our latest advice on how to avoid fraud or scams when looking for property online.
Visit our security centre to find out moreDisclaimer - Property reference WRR250106. The information displayed about this property comprises a property advertisement. Rightmove.co.uk makes no warranty as to the accuracy or completeness of the advertisement or any linked or associated information, and Rightmove has no control over the content. This property advertisement does not constitute property particulars. The information is provided and maintained by Richard Butler & Associates, Ross-On-Wye. Please contact the selling agent or developer directly to obtain any information which may be available under the terms of The Energy Performance of Buildings (Certificates and Inspections) (England and Wales) Regulations 2007 or the Home Report if in relation to a residential property in Scotland.
*This is the average speed from the provider with the fastest broadband package available at this postcode. The average speed displayed is based on the download speeds of at least 50% of customers at peak time (8pm to 10pm). Fibre/cable services at the postcode are subject to availability and may differ between properties within a postcode. Speeds can be affected by a range of technical and environmental factors. The speed at the property may be lower than that listed above. You can check the estimated speed and confirm availability to a property prior to purchasing on the broadband provider's website. Providers may increase charges. The information is provided and maintained by Decision Technologies Limited. **This is indicative only and based on a 2-person household with multiple devices and simultaneous usage. Broadband performance is affected by multiple factors including number of occupants and devices, simultaneous usage, router range etc. For more information speak to your broadband provider.
Map data ©OpenStreetMap contributors.
