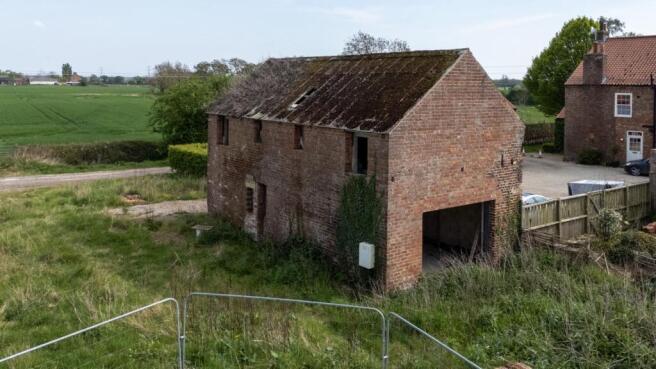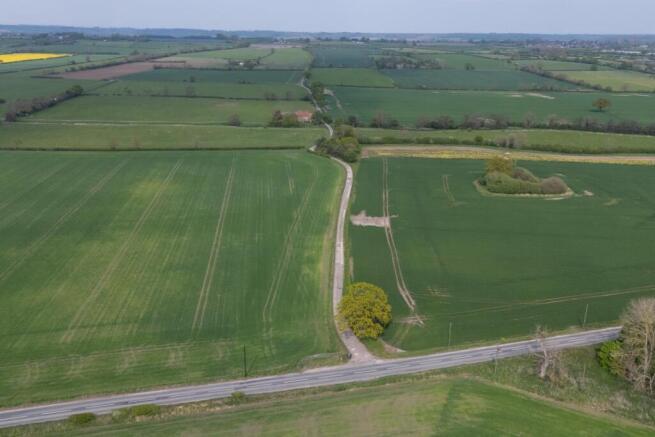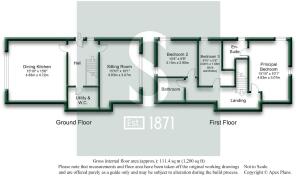
Residential development for sale
Sheriff Hutton, York
- PROPERTY TYPE
Residential Development
- BEDROOMS
3
- BATHROOMS
2
- SIZE
Ask agent
Key features
- Part Converted Barn
- 0.34 Of An Acre Plot
Description
*** FAR REACHING RURAL VIEWS ***
Follow Stephensons on your favourite social media platforms for exclusive video content, pre-market teasers, off market opportunities and a head start on other house hunters by getting to see many of our new listings before they appear online. Find us by searching for stephensons1871.
Project Overview - Located around 0.3 of a mile off an unadopted track off Sutton Road (serving 2 other properties) Foss Barn stands within a plot of approx. 0.34 of an acre, enjoys glorious far reaching rural views to 3 sides. The proposed dwelling will provide around 1,200 sq ft (111.4 sq m) of living space that will currently comprise of an entrance hall, cloakroom/wc, living room, dining room, principal bedroom with en-suite shower room, 2 further bedrooms and a bathroom.
Site works that we understand to have been carried out to date include the drains run and soakaway, concrete ground floor slab, cavity walls above DPC level and the blockwork for internal walls. It should also be noted that the following materials (wooden windows, roof trusses and a water treatment plant) are available to purchase from the developer. A detailed breakdown of what works have been completed to date, Building Control sign offs and an itemised completion schedule are available from the selling agent upon request.
Please also note that all of the images are currently computer generated and for illustration purposes only.
Planning Overview - Planning permission was approved by North Yorkshire Council on 20th December 2024 for the change of use of an agricultural building to create a 3 bedroom dwelling (Use Class C3) with associated parking.
Application No: ZE24/07478/GPAGB
An electronic copy of the approved plans are available from the selling agent upon request or they can be viewed online through North Yorkshire Council's open access portal or by copying and pasting the following link:
Please also note that the proposed development is liable under the Community Infrastructure Levy Charging Schedule. Details of the charging schedule are available on the council website at
Tenure - Freehold
Services/Utilities - Electricity and water connections are believed to be available within 25m of the barn
Broadband Coverage - *Download speeds vary by broadband providers so please check with them before purchasing.
Epc Rating - New Build - Rate Not Available Yet
Council Tax - North Yorkshire Council
Agent's Note - Please note that a number of the photos within this listing are CGI's and the measurements on the floor plan have been taken from the developer's working drawings and therefore offered purely as an approximate guide.
Viewings - Strictly via the selling agent - Stephensons Estate Agents, Easingwold
Imagery Disclaimer - Some photographs and videos within these sales particulars may have been digitally enhanced or edited for marketing purposes. They are intended to provide a general representation of the property and should not be relied upon as an exact depiction.
Directions - From Strensall, via Sheriff Hutton Road, continue for approx. 2.5 miles before turning left into Sutton Road followed by your 1st right and continue for around .3 of mile where the barn will be on your left hand side.
We also recommend using the what3words app to find the barn, just type in (items.couches.woodstove) and follow the directions.
Current Planning Permissions - Please see above planning overview
Brochures
BROCHURE TO PRINTBrochureSheriff Hutton, York
NEAREST STATIONS
Distances are straight line measurements from the centre of the postcode- Poppleton Station8.2 miles
Notes
Disclaimer - Property reference 33859843. The information displayed about this property comprises a property advertisement. Rightmove.co.uk makes no warranty as to the accuracy or completeness of the advertisement or any linked or associated information, and Rightmove has no control over the content. This property advertisement does not constitute property particulars. The information is provided and maintained by Stephensons, Easingwold. Please contact the selling agent or developer directly to obtain any information which may be available under the terms of The Energy Performance of Buildings (Certificates and Inspections) (England and Wales) Regulations 2007 or the Home Report if in relation to a residential property in Scotland.
Map data ©OpenStreetMap contributors.







