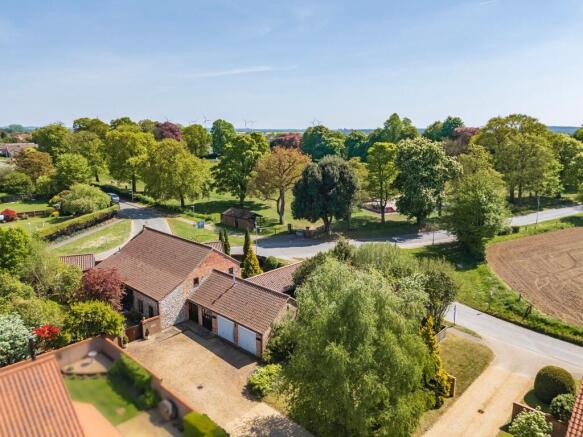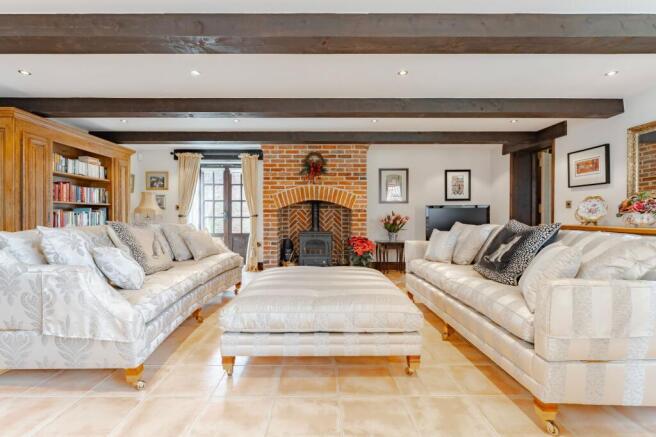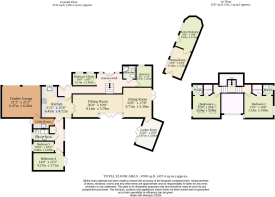
Beachamwell Road, Swaffham

- PROPERTY TYPE
Barn Conversion
- BEDROOMS
6
- BATHROOMS
4
- SIZE
4,708 sq ft
437 sq m
- TENUREDescribes how you own a property. There are different types of tenure - freehold, leasehold, and commonhold.Read more about tenure in our glossary page.
Freehold
Key features
- Embrace countryside living within this exquisite barn conversion in the Norfolk market town of Swaffham
- Lovingly maintained and improved, whilst retaining the barns original character features including exposed beams, brickwork and high vaulted ceilings
- Beautiful flint façade that immediately captures your attention, with a large driveway providing ample off-road parking and a double garage for storage options
- Grand entrance hall with a high ceilings and a central staircase
- Impressive open-plan sitting/dining room, accentuated by a brick-built fireplace with an inset wood burner, inviting relaxation and entertaining
- Farmhouse-style kitchen equipped with quality fixtures and fittings, a traditional Aga cooker, a central island and a Butler sink, completed with a functional utility room
- A total of six bedroom in the main residence, two private en-suites, two dressing rooms, a shower room and a bathroom
- Self-contained annex flaunting a bedroom and a reception room, suitable for multi-generational living, additional accommodation or income purposes
- Well-established landscaped grounds that are sectioned into three secluded gardens, offering endless possibilities for outdoor activities and enjoyment
- Positioned on the outer skirts of Swaffham, moments away from the town centres amenities, including shops, pubs, transport links, healthcare facilitates and schools
Description
Immerse oneself into the beauty of the Norfolk countryside, while enjoying all the comforts of modern living. Lovingly maintained and improved over the years, this exquisite barn conversion retains its original character features of exposed beams, brickwork and vaulted ceilings, whilst adapting to todays lifestyle. Its accommodation expands to over 4,000sqft (stms), with a grand entrance hall, an open-plan reception room, a versatile garden room, a farmhouse-style kitchen, a total of six bedrooms and a self-contained annex. A brick and flint wall fully secludes the barns beautifully landscaped grounds, along with a sweeping driveway and a double garage. Whether you are searching for the perfect family home, a property with traditional charm or a peaceful private plot within easy reach of local amenities, Stratton’s barn is one you would not want to miss out on!
Wander through the Norfolk’s market town of Swaffham
Swaffham is a historic market town located in the Breckland district of Norfolk, in the East of England. Nestled on the edge of the expansive Thetford Forest and surrounded by gently rolling countryside, Swaffham offers a charming blend of rural tranquillity and convenient access to nearby urban centres. It's a perfect choice for families, as it enjoys a great catchment area for the local schools. This charming residence provides the convenience of having a wide range of amenities right at your doorstep, including well-known grocery stores like Waitrose and ASDA.
Moreover, the town's social scene is enriched by the nearby Red Lion and White Hart pubs, where you can enjoy delicious food and enjoy socialising with friends. Commuters will appreciate the easy access to the A47, allowing swift journeys to key destinations such as Dereham and Norwich to the east or Kings Lynn to the west. This central location in Swaffham offers the best of both worlds.
The Grand Tour of Stratton’s Barn
At first glance, the flint and brick façade instantly grabs your attention, establishing the grandeur and charm that awaits inside. A sweeping shingle driveway greets you, providing ample off-road parking for multiple vehicles, while a double garage offers storage options for your convenience and ease.
As you step into the residence, the grand entrance hall greets you with its high ceilings and a central staircase, setting the tone for the elegance that permeates throughout the interior. At the heart of the home lies an impressive open-plan sitting and dining room, accentuated by a brick-built fireplace housing an inset wood burner, inviting relaxation during the evenings and socialising with loved ones. The dining set-up is set in front of double doors and high windows, that not only fill the space with an abundance of natural light but also frames views of the beautiful grounds. The presence of a garden room extends the reception space, creating the ideal snug, games room or accommodation if required.
Internal double doors open into the farmhouse-style kitchen that has been hand built to perfection. It is equipped with quality fixtures and fittings, including a traditional Aga cooker, a central island, and a Butler sink. A functional utility room ensures seamless household operations, for additional storage and laundry appliances.
The main residence comprises a total of six bedrooms across both floors, each thoughtfully designed to offer the utmost comfort and privacy. Two principal bedrooms are located on the first floor, flaunting private en-suites and dressing rooms, adding a luxury yet convenient touch to your everyday routine. The ground floor bedrooms cater to the needs of a growing family, with the flexibility to have a home office, playroom or dedicated hobbies space. The accommodation is completed by a family bathroom and a shower room, accommodating all residents and guests in the household.
Offering both comfort and independence, the self-contained annexe includes a bedroom and a reception room, ideal accommodations for multi-generational living, additional guest quarters, or income-generating opportunities. It’s a thoughtful extension of the main home, designed to adapt to your evolving lifestyle.
Outdoor enthusiasts will appreciate the well-established landscaped grounds, thoughtfully sectioned into three private gardens. The gardens consist of maintained lawns, planted beds, mature hedging, and tall trees, adding character and colour to the vibrant space. Offering endless possibilities for outdoor activities and enjoyment, the space is perfect for hosting al fresco gatherings, summer BBQs, indulging in outdoor activities, or simply relaxing in the afternoon sunshine. A flint and brick wall fully secludes the plot, promising a lifestyle of serenity and privacy.
Agents note
Freehold
A shared price with its neighbouring property to maintain the private driveway.
EPC Rating: D
Disclaimer
Minors and Brady, along with their representatives, are not authorised to provide assurances about the property, whether on their own behalf or on behalf of their client. We do not take responsibility for any statements made in these particulars, which do not constitute part of any offer or contract. It is recommended to verify leasehold charges provided by the seller through legal representation. All mentioned areas, measurements, and distances are approximate, and the information provided, including text, photographs, and plans, serves as guidance and may not cover all aspects comprehensively. It should not be assumed that the property has all necessary planning, building regulations, or other consents. Services, equipment, and facilities have not been tested by Minors and Brady, and prospective purchasers are advised to verify the information to their satisfaction through inspection or other means.
- COUNCIL TAXA payment made to your local authority in order to pay for local services like schools, libraries, and refuse collection. The amount you pay depends on the value of the property.Read more about council Tax in our glossary page.
- Band: G
- PARKINGDetails of how and where vehicles can be parked, and any associated costs.Read more about parking in our glossary page.
- Yes
- GARDENA property has access to an outdoor space, which could be private or shared.
- Yes
- ACCESSIBILITYHow a property has been adapted to meet the needs of vulnerable or disabled individuals.Read more about accessibility in our glossary page.
- Ask agent
Beachamwell Road, Swaffham
Add an important place to see how long it'd take to get there from our property listings.
__mins driving to your place
Get an instant, personalised result:
- Show sellers you’re serious
- Secure viewings faster with agents
- No impact on your credit score
Your mortgage
Notes
Staying secure when looking for property
Ensure you're up to date with our latest advice on how to avoid fraud or scams when looking for property online.
Visit our security centre to find out moreDisclaimer - Property reference 64f281b4-e035-4892-bdf6-6680cb47c777. The information displayed about this property comprises a property advertisement. Rightmove.co.uk makes no warranty as to the accuracy or completeness of the advertisement or any linked or associated information, and Rightmove has no control over the content. This property advertisement does not constitute property particulars. The information is provided and maintained by Minors & Brady, Dereham. Please contact the selling agent or developer directly to obtain any information which may be available under the terms of The Energy Performance of Buildings (Certificates and Inspections) (England and Wales) Regulations 2007 or the Home Report if in relation to a residential property in Scotland.
*This is the average speed from the provider with the fastest broadband package available at this postcode. The average speed displayed is based on the download speeds of at least 50% of customers at peak time (8pm to 10pm). Fibre/cable services at the postcode are subject to availability and may differ between properties within a postcode. Speeds can be affected by a range of technical and environmental factors. The speed at the property may be lower than that listed above. You can check the estimated speed and confirm availability to a property prior to purchasing on the broadband provider's website. Providers may increase charges. The information is provided and maintained by Decision Technologies Limited. **This is indicative only and based on a 2-person household with multiple devices and simultaneous usage. Broadband performance is affected by multiple factors including number of occupants and devices, simultaneous usage, router range etc. For more information speak to your broadband provider.
Map data ©OpenStreetMap contributors.





