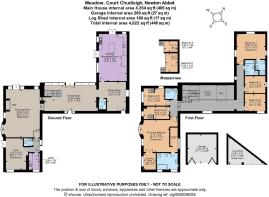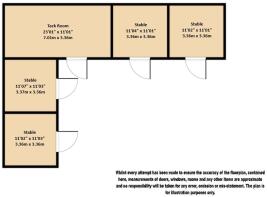Chudleigh, Newton Abbot, TQ13

- PROPERTY TYPE
Barn Conversion
- BEDROOMS
6
- BATHROOMS
3
- SIZE
4,467 sq ft
415 sq m
- TENUREDescribes how you own a property. There are different types of tenure - freehold, leasehold, and commonhold.Read more about tenure in our glossary page.
Freehold
Key features
- Substantial Equestrian Home
- Built By An Award Winning Developer
- Over 4800 Total Square Foot
- Large Garden with Tennis Court
- Surrounded by Stunning Countryside
- 5 Acres & Modern Stable Block
- Six Bedrooms & Four Reception Rooms
- Situated On The Edge of Chudleigh
Description
INTRODUCTION
Meadow Court is an exceptional example of contemporary country living at its finest. Designed by an award-winning developer, this impressive home offers over 4,000 sq ft of beautifully appointed accommodation, including six bedrooms and four versatile reception rooms, with the flexibility to create a self-contained annex if desired.
Set within formal landscaped gardens, with a private tennis court, a five-acre paddock, and a well-equipped stable block, the property is perfectly tailored for equestrian enthusiasts and families alike.
Occupying a prime position on the edge of the thriving town of Chudleigh, Meadow Court enjoys sweeping countryside views while remaining moments from major transport links—offering the ideal balance of rural seclusion and modern convenience.
STEP INSIDE
The property is approached via a charming, cobbled courtyard, enclosed by attractive stone walling that immediately sets a tone of rustic elegance. A storm porch shelters the front door, with yellow climbing roses cascading beautifully around the entrance — a welcoming burst of colour against the perfect blend of natural stonework and contrasting cream render.
A covered log store adds to the practicality and character of the courtyard, which exudes a sense of peaceful, timeless charm — offering just a glimpse of the unique atmosphere that defines this exceptional home.
You enter into a truly stunning dining hall, a magnificent 30-foot space that immediately delivers a 'wow' factor. Exceptional in design, the room features a soaring vaulted ceiling, beautiful exposed wooden beams, and a solid wood floor, all framed by floor-to-ceiling oak windows that flood the space with natural light and offer captivating views over the grounds. A partial glass roof enhances the sense of openness and architectural flair, setting the scene for the quality and craftsmanship found throughout the home. An elegant staircase ascends to the first floor. From the very first step inside, it is clear this is a property in a class of its own.
Flowing from the dining hall, the carpeted sitting room provides a warm and intimate retreat — a cosy, inviting space, ideal for curling up with a book or enjoying quiet family evenings.
The generous farmhouse-style kitchen is a welcoming space bathed in natural light from dual-aspect windows and two sets of patio doors that open directly onto the garden. Tiled flooring and handcrafted wooden units, including a central island with granite worktops, blend timeless charm with modern functionality. A large range cooker stands as the focal point, perfect for family meals or entertaining on a grander scale, with ample space for a dining table and substantial fridge/freezer to complete this stylish and practical kitchen.
Completing the east wing of the ground floor is a WC for convenience.
On the west side of the property, steps lead down to the elegant drawing room — a sophisticated yet welcoming space, centred around a charming open fireplace. As with the rest of the house, natural light pours in from every angle, enhancing the room’s graceful proportions.
A striking, curved floor-to-ceiling window frames serene views of the side garden, while patio doors open onto the rear aspect, seamlessly connecting indoor and outdoor living and bringing the countryside views into the home.
An inner hallway leads to the fourth reception room, currently utilised as a home gym but offering excellent flexibility to serve as a home office, studio, or additional living space if desired.
Off the hallway, a further cloakroom and a well-equipped utility room provide practical touches, featuring authentic York stone flooring, fitted cupboards, and plumbing for washing facilities.
This section of the property benefits from its own private entrance, and with facilities already in place, it offers outstanding potential to create a self-contained annex — ideal for multi-generational living, guest accommodation, or even income potential, subject to any necessary consents.
The first floor is equally impressive, with a striking galleried landing that overlooks the dining room below, adding an architectural touch to the open feel of the space.
The principal bedroom is a substantial retreat, beautifully designed to offer both luxury and practicality. A generous dressing room is complemented by an additional dressing area — perfect for both his and hers.
The ensuite bathroom continues the home’s high standards, featuring a relaxing bath and a separate shower unit, all beautifully finished with neutral stone-coloured tiling, creating a serene and timeless atmosphere.
The second bedroom suite, with its striking A-line feature beams, is another peaceful retreat, complete with an ensuite shower room that offers both style and practicality.
Bedrooms three and four are generously sized double rooms, served by an adjacent family bathroom, ensuring comfort and convenience for all.
Bedrooms five and six are equally well-proportioned, both featuring charming mezzanine levels that add character and a sense of space. These rooms share an adjacent shower room, making them ideal for guests, family, or flexible living arrangements.
SELLERS INSIGHT
“We purchased the land where Meadow Court now stands over 20 years ago. At the time, we had viewed the house next door and fell in love with the location — the peaceful countryside setting, the stunning views, and the proximity to the vibrant town of Chudleigh. When that property sold before we could make an offer, we thought we'd missed our chance. But as fate would have it, the seller also owned the neighbouring barns.
As award-winning developers, we saw the potential immediately and were thrilled to have the opportunity to create something truly bespoke. From the very beginning, Meadow Court was a passion project — carefully designed to make the most of the views, the light, and the incredible setting.
Over the years, it’s been the perfect home for both family life and entertaining. We've hosted countless special occasions here, from lively social gatherings to Christmases with the entire family gathered around the table in the dining hall — a space that has truly been the heart of our home.
What we’ll miss most is the generous flow of the house — how the spaces connect so naturally and how the principal rooms are all filled with light and look out over the land. The underfloor heating has kept the home comfortable all year round, and the fresh spring water is something you come to truly appreciate.
Our children had a magical childhood here — playing in the gardens, racing across the lawn, and enjoying the rare luxury of their own tennis court. The surrounding fields have given us space, privacy, and even a steady income through rentals.
We’ll miss the sun-drenched terrace, where we’ve enjoyed morning coffees, long summer evenings, and those unforgettable sunsets — especially in the winter months when the skies light up with brilliant red hues.
Meadow Court has given us two decades of memories, and while it’s time for a new chapter, we know it’s ready for someone else to fall in love with it, just as we did.”
USEFUL INFORMATION
Local Authority: Teignbridge District Council
Services: Mains electricity and private water (spring). Private drainage. Oil-fired central underfloor heating.
Council Tax: Band G
EPC: C
Tenure: Freehold
Electric supply to field
Separate metered water supply to stable block
EPC Rating: C
Garden
STEP OUTSIDE
The grounds of Meadow Court are just as impressive as the interior, offering a seamless blend of manicured beauty and practical function.
A sweeping, gated driveway leads to ample parking space and a double garage, offering both convenience and privacy.
The property is set within formal gardens, with a tennis court surrounded by mature trees, providing a perfect space for outdoor recreation, while the five-acre paddock and well-equipped stable block are ideal for equestrian enthusiasts.
The garden itself is beautifully landscaped, with a large patio offering a perfect spot for al fresco dining and entertaining. A rose garden offers a peaceful area away from the main lawn. A variety of mature trees and hedges border the garden providing both privacy and a sense of seclusion, while the views across the rolling countryside towards Dartmoor create an idyllic backdrop.
Parking - Driveway
Brochures
Brochure- COUNCIL TAXA payment made to your local authority in order to pay for local services like schools, libraries, and refuse collection. The amount you pay depends on the value of the property.Read more about council Tax in our glossary page.
- Band: G
- PARKINGDetails of how and where vehicles can be parked, and any associated costs.Read more about parking in our glossary page.
- Driveway
- GARDENA property has access to an outdoor space, which could be private or shared.
- Private garden
- ACCESSIBILITYHow a property has been adapted to meet the needs of vulnerable or disabled individuals.Read more about accessibility in our glossary page.
- Ask agent
Energy performance certificate - ask agent
Chudleigh, Newton Abbot, TQ13
Add an important place to see how long it'd take to get there from our property listings.
__mins driving to your place
Get an instant, personalised result:
- Show sellers you’re serious
- Secure viewings faster with agents
- No impact on your credit score
Your mortgage
Notes
Staying secure when looking for property
Ensure you're up to date with our latest advice on how to avoid fraud or scams when looking for property online.
Visit our security centre to find out moreDisclaimer - Property reference 635bfc74-08c0-4b24-b86e-ec96946ee034. The information displayed about this property comprises a property advertisement. Rightmove.co.uk makes no warranty as to the accuracy or completeness of the advertisement or any linked or associated information, and Rightmove has no control over the content. This property advertisement does not constitute property particulars. The information is provided and maintained by Fine & Country, Bovey Tracey. Please contact the selling agent or developer directly to obtain any information which may be available under the terms of The Energy Performance of Buildings (Certificates and Inspections) (England and Wales) Regulations 2007 or the Home Report if in relation to a residential property in Scotland.
*This is the average speed from the provider with the fastest broadband package available at this postcode. The average speed displayed is based on the download speeds of at least 50% of customers at peak time (8pm to 10pm). Fibre/cable services at the postcode are subject to availability and may differ between properties within a postcode. Speeds can be affected by a range of technical and environmental factors. The speed at the property may be lower than that listed above. You can check the estimated speed and confirm availability to a property prior to purchasing on the broadband provider's website. Providers may increase charges. The information is provided and maintained by Decision Technologies Limited. **This is indicative only and based on a 2-person household with multiple devices and simultaneous usage. Broadband performance is affected by multiple factors including number of occupants and devices, simultaneous usage, router range etc. For more information speak to your broadband provider.
Map data ©OpenStreetMap contributors.







