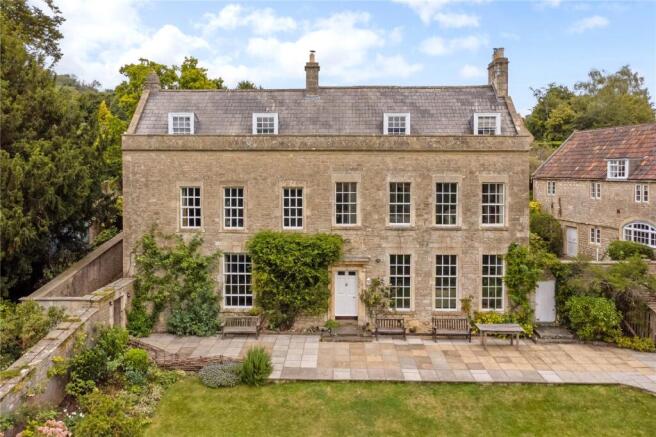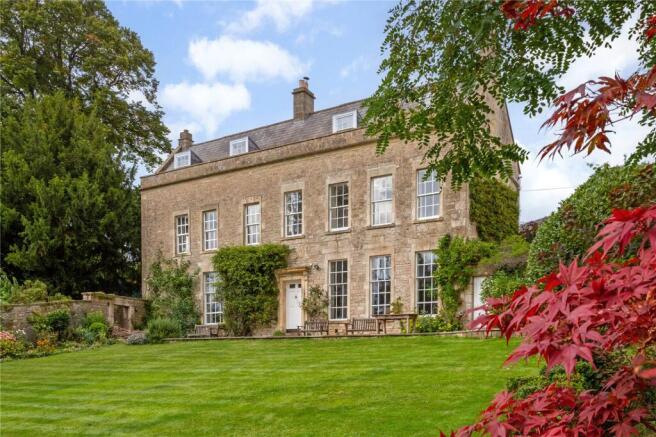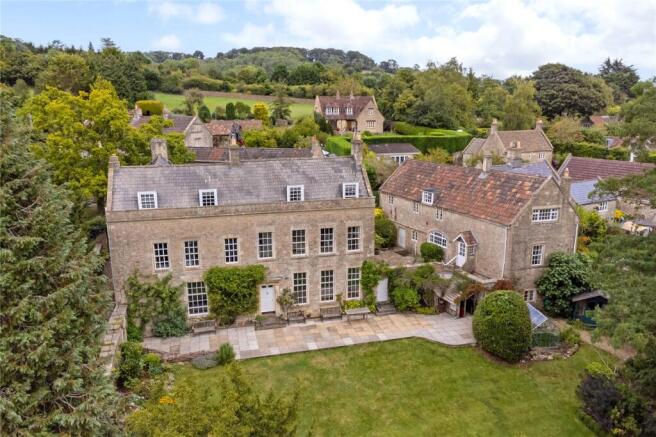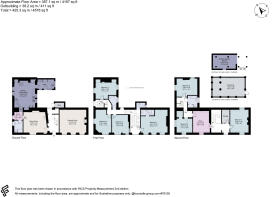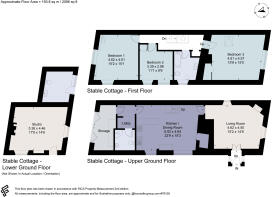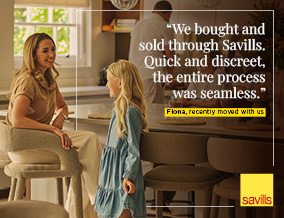
Upper Swainswick, Bath, Somerset, BA1

- PROPERTY TYPE
Detached
- BEDROOMS
7
- BATHROOMS
3
- SIZE
6,664 sq ft
619 sq m
- TENUREDescribes how you own a property. There are different types of tenure - freehold, leasehold, and commonhold.Read more about tenure in our glossary page.
Freehold
Key features
- Beautiful Historic Country House
- Adjacent Three Bedroom Coach House
- Far-Reaching Views of Bath
- Highly Sought After Village
- About 1.21 Acres
- EPC Rating = E
Description
Description
Upper Swainswick House has remained under the current family’s ownership for over a century. It is the archetypal country home, set within a popular village on the outskirts of Bath. Before that, it was owned by Oriel College, Oxford, from the mid-1700s.
The property offers a rare chance to acquire a historic landmark in one of Bath’s most sought-after villages. Having served as a cherished family home for generations, the house is ready for its next phase of ownership.
Located within striking distance of Bath and its many popular schools, Upper Swainswick House provides the best of both worlds, with picturesque countryside and idyllic rural living, and a beautifully landscaped 1.21 acre garden, making it a very special proposition.
The house is filled with natural light, with many of its oversized sash windows facing south across the valley and towards Bath. It offers a plethora of period features, including working shutters, original fireplaces, floor-to-ceiling windows in some rooms, and ornate cornicing.
Upon entering through the front door, you’re welcomed into a grand entrance hall with an attractive period staircase. To the right is a magnificent drawing room featuring a central fireplace, wood-burning stove, original plaster cornicing, and three floor-to-ceiling windows overlooking the garden. To the left hand side is a second reception room, ideal for use as a dining or family room, complete with a fireplace, oak floors, and another wood-burning stove. Continuing through, is a study area, followed by a spacious cloakroom with period cupboards and a charming washstand.
Leading from here, is the spacious and welcoming kitchen with a gas-fired AGA and a range of base units. The kitchen benefits from an east-west orientation making it a superb centrepiece of the house. Additional features include period cupboards and access to the rear staircase which connects to all three floors of the house. Adjacent to the kitchen is a useful utility room that opens onto the courtyard.
Ascending the main staircase from the entrance hall to the half landing, where there is a cloakroom. On the first floor, positioned above the drawing room, is the principal bedroom, which boasts three large sash windows with far-reaching views and an en suite shower room. The main suite has wonderful proportions, a period fireplace and is quietly tucked away from the other bedrooms on this floor.
Three further bedrooms and a family shower room are located on the opposite side of the hallway. At the end of the corridor, the rear staircase provides access to both the kitchen below and the second floor.
A door adjacent to the principal bedroom leads up to the second floor, where you’ll find three further bedrooms, a snug/playroom, a convenient store room and a family bathroom.
Stable Cottage
An impressive addition to the property is Stable Cottage, an 18th-century stone-built coach house, which has been carefully converted over time to provide secondary accommodation.
From the courtyard, stone steps lead to the front door, opening into a bright, double-aspect sitting room with delightful views. A charming stone fireplace with a gas-effect stove provides a centrepiece to this charming room. The sitting room connects to a spacious, well-equipped kitchen with distinctive barrel-style window which creates an interesting architectural detail. From here a door leads on to a pantry. At the far end of the cottage, is a shower room and space for utilities, a storeroom and street access via garage-style timber doors from the lane. Upstairs on the first floor, the cottage has three well-sized bedrooms, providing lovely views and a family bathroom.
A studio or workshop is positioned below Stable Cottage, accessed by steps down from the courtyard, and is believed to have been the original kitchen for the coach house. This charming room retains its original range oven and flagstone floors and has been used by the current owners as an artist’s studio.
Garden and Grounds
The gardens at Upper Swainswick House are spectacular, facing south and featuring a variety of mature plants and trees cultivated over many years. Upper Swainswick House was formerly the home of Swainswick Explorers, a highly popular children’s activity club and it’s not hard to see why. The garden offers sweeping views across the valley towards Bath, with various lawned areas perfect for children to explore. Notable highlights include a spring garden in front of Stable Cottage and a large herbaceous border along the western stone wall.
Access to the house is available through large wooden gates from the lane, leading to a charming cobbled courtyard which separates the main house from Stable Cottage, and is ideal for off street parking. A pedestrian gate is located to the west of the house and leads down a gravelled path to the main door of the house.
Immediately outside the front door of Upper Swainswick House is an expansive stone terrace, which offers a breath-taking view of the house, its gardens and Bath in the distance. On the western side of the garden, there is a productive vegetable plot, accompanied by a pergola adorned with a thriving kiwi fruit vine. On the eastern side, fruit cages filled with raspberries, gooseberries, and redcurrants add to the garden’s charm. A charming workshop, outdoor kitchen garden, playhouse and some shed storage complete this idyllic outdoor space.
Location
Upper Swainswick House is situated in an elevated position on a quiet country lane in the highly desirable rural village of Upper Swainswick, on the northern outskirts of Bath.
The village has an historic church, which doubles as a well attended village pub once a month. There is a highly regarded primary school and it is a renowned area for walking and horse riding; properties that become available for sale in this area of outstanding natural beauty, are popular.
Given the very close proximity to the city (approximately 2.6 miles) the property is also particularly well placed for easy access to the nearby schools in Bath, which include The Royal High School, Kingswood School, St Saviours School and St Stephen’s Primary School. It is also conveniently placed for very easy access to London by road, with the M4 motorway junction 18 approximately 8 miles away, as well as the city of Bristol.
Other amenities nearby include the shops and conveniences in Larkhall village. The city centre offers an excellent selection of restaurants and cafes along with many independent and national retail outlets, the Southgate Centre, The Theatre Royal, Thermae Spa, Sports Centre and Bath Spa Station which gives you direct access to London Paddington (from 75 mins) Bristol and South Wales.
Square Footage: 6,664 sq ft
Acreage: 1.21 Acres
Brochures
Web Details- COUNCIL TAXA payment made to your local authority in order to pay for local services like schools, libraries, and refuse collection. The amount you pay depends on the value of the property.Read more about council Tax in our glossary page.
- Band: G
- PARKINGDetails of how and where vehicles can be parked, and any associated costs.Read more about parking in our glossary page.
- Yes
- GARDENA property has access to an outdoor space, which could be private or shared.
- Yes
- ACCESSIBILITYHow a property has been adapted to meet the needs of vulnerable or disabled individuals.Read more about accessibility in our glossary page.
- Ask agent
Upper Swainswick, Bath, Somerset, BA1
Add an important place to see how long it'd take to get there from our property listings.
__mins driving to your place
Explore area BETA
Bath
Get to know this area with AI-generated guides about local green spaces, transport links, restaurants and more.
Get an instant, personalised result:
- Show sellers you’re serious
- Secure viewings faster with agents
- No impact on your credit score
Your mortgage
Notes
Staying secure when looking for property
Ensure you're up to date with our latest advice on how to avoid fraud or scams when looking for property online.
Visit our security centre to find out moreDisclaimer - Property reference CLI722107. The information displayed about this property comprises a property advertisement. Rightmove.co.uk makes no warranty as to the accuracy or completeness of the advertisement or any linked or associated information, and Rightmove has no control over the content. This property advertisement does not constitute property particulars. The information is provided and maintained by Savills, Bath. Please contact the selling agent or developer directly to obtain any information which may be available under the terms of The Energy Performance of Buildings (Certificates and Inspections) (England and Wales) Regulations 2007 or the Home Report if in relation to a residential property in Scotland.
*This is the average speed from the provider with the fastest broadband package available at this postcode. The average speed displayed is based on the download speeds of at least 50% of customers at peak time (8pm to 10pm). Fibre/cable services at the postcode are subject to availability and may differ between properties within a postcode. Speeds can be affected by a range of technical and environmental factors. The speed at the property may be lower than that listed above. You can check the estimated speed and confirm availability to a property prior to purchasing on the broadband provider's website. Providers may increase charges. The information is provided and maintained by Decision Technologies Limited. **This is indicative only and based on a 2-person household with multiple devices and simultaneous usage. Broadband performance is affected by multiple factors including number of occupants and devices, simultaneous usage, router range etc. For more information speak to your broadband provider.
Map data ©OpenStreetMap contributors.
