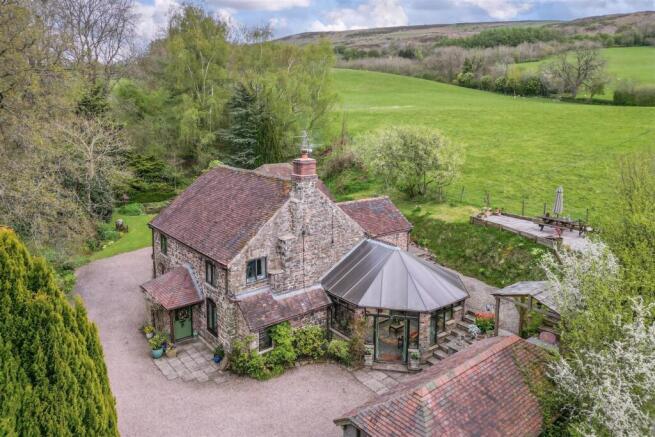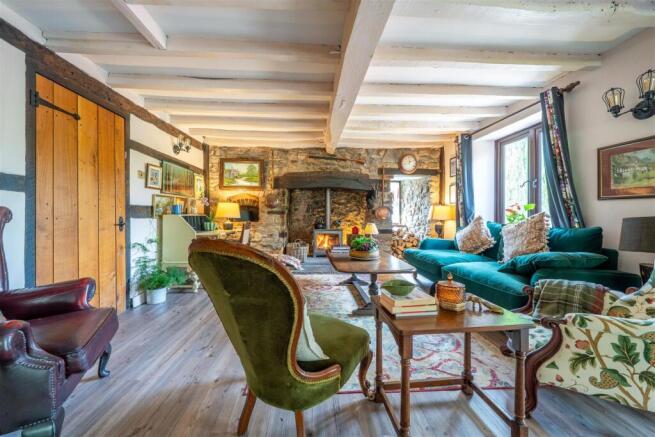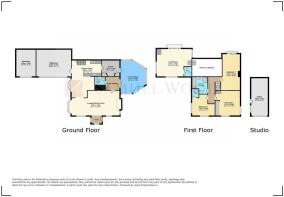Abdon, Craven Arms

- PROPERTY TYPE
Detached
- BEDROOMS
4
- BATHROOMS
2
- SIZE
Ask agent
- TENUREDescribes how you own a property. There are different types of tenure - freehold, leasehold, and commonhold.Read more about tenure in our glossary page.
Freehold
Key features
- 4 Bedroom Character Property
- Beautiful Rural Location
- Versatile Home
- Fabulous Gardens
- Breathtaking Views
- Studio & Garage
Description
Front door opens into
Reception Hallway - The entrance unfolds into a welcoming Reception Hall, where a bespoke, handcrafted oak shoe cupboard offers discreet storage. Windows to the front and side invite natural light, creating an inviting first impression
Living / Dining Room - The heart of the home, this expansive room is defined by a magnificent stone inglenook fireplace, complete with a flagstone hearth, a historic bread oven, and a wood-burning stove. Original character ceiling beams add to the room's grandeur, while ample space accommodates a dining table for eight. A charming, handcrafted bay window seat provides a tranquil reading nook. Windows to the front and side elevations offer views of the surrounding landscape.
Kitchen / Dining Room - Recently renovated to an exceptional standard, the kitchen is both stylish and functional. Tiled flooring flows throughout, complementing a range of meticulously crafted units with quartz work surfaces and tiled splashbacks. A single bowl sink and drainer, a seven-ring gas hob with an extractor, a wine fridge, and a dishwasher cater to modern living. The breakfast bar and dining/seating area, with double doors opening onto the garden, create a perfect space for casual dining and entertaining. A glass roof allows natural light to flood the space.
Pantry - A practical and well-organized Pantry provides generous storage with two fitted cupboards and shelving. There is also planned space for a large fridge/freezer.
Sun Room - The bright and airy Sun Room offers a versatile living space, featuring a wall-mounted radiator, double doors opening onto the garden, and windows to the front, side, and rear. This room provides a seamless connection to the outdoors
Inner Hallway - The Inner Hallway provides discreet storage and a dedicated area for coats
Shower Room - The ground floor Shower Room features tiled flooring, extensively tiled walls, a white suite comprising a WC and pedestal wash hand basin, and a shower enclosure. A wall-mounted radiator provides warmth.
Staircase off the Inner Hall then rises to the
First Floor Landing - Ascending the staircase from the Inner Hall, the First Floor Landing is finished with oak flooring and features a wall-mounted radiator and a window to the rear elevation.
Bedroom 1 - The master bedroom is a serene and spacious sanctuary, complete with an original stone fireplace, a radiator, and sliding doors leading to a private terrace. A key highlight of this room is the breathtaking vista: uninterrupted views of the highest point in Shropshire provide a constant connection to the beauty of the surrounding landscape.
Bathroom - Recently upgraded to an exacting standard, the family bathroom features a white suite comprising a WC, wash hand basin, bath, and separate shower unit. The walls are extensively tiled, and a window to the side elevation allows for natural light.
Bedroom 2 - A well-appointed double bedroom with a fitted wardrobe offering shelving, a wall-mounted radiator, and windows to the front and side elevations. A door leads into the airing cupboard.
Airing Cupboard - A practical airing cupboard with fitted shelving.
Bedroom 3 - A further double bedroom with a wall-mounted radiator and windows to the front and side elevations. A door opens into a WC.
Wc - A convenient ground floor WC with a white suite comprising a WC and wash hand basin
Bedroom 4 - Accessed from a separate staircase off the Kitchen, this versatile and spacious room offers a multitude of possibilities, such as a guest suite or home office. It includes a fitted storage cupboard, a WC with a white suite, and windows to the front, side, and rear elevations. Sliding doors provide access to a sun terrace at the rear of the property.
Outside - Manor Farm Cottage is accessed via a charming single track that leads to a gravelled driveway, providing ample parking for several vehicles. The property is a haven for nature lovers, featuring a picturesque brook that meanders through the garden, complete with a delightful waterfall that adds to ambiance of the surroundings. The exterior of the cottage is complemented by a versatile workshop and studio, ideal for creative pursuits or hobby projects. Additionally, a spacious double garage offers a utility area and is currently configured as a gym, providing the perfect space for fitness enthusiasts. At the rear of the property, a set of steps leads to a sun terrace that boasts stunning direct views of Brown Clee Hill, making it an idyllic spot for relaxation or entertaining. The gardens are a gardener's delight, featuring a large greenhouse and several raised beds that showcase a vibrant array of mature plants. A serene pond also adds to the charm of the outdoor space, while the remainder of the garden is laid to lawn, providing an expansive area for outdoor activities, family gatherings, or simply enjoying the beauty of the natural landscape.
Services - Mains electricity, mains water, private drainage, oil fired central heating, Broadband speeds 40 Mbps, Flood Risk – No Risk.
Agents Note - 1). There is a public footpath that runs from the other side of the brook from the entrance to the property to the end of the garden.
Local Authority - Shropshire Council
Council Tax Band - F
Viewings - Contact the Ludlow Office on Tel: or Craven Arms Office
Or you can email us at or visit our web site at
For out of office enquiries please phone Andrew Cadwallader on
Referrals - Samuel Wood routinely refers vendors and purchasers to providers of conveyancing and financial services. We may receive fees from them as declared in our Referral Fees Disclosure Form.
Brochures
Abdon, Craven Arms- COUNCIL TAXA payment made to your local authority in order to pay for local services like schools, libraries, and refuse collection. The amount you pay depends on the value of the property.Read more about council Tax in our glossary page.
- Ask agent
- PARKINGDetails of how and where vehicles can be parked, and any associated costs.Read more about parking in our glossary page.
- Garage,Driveway
- GARDENA property has access to an outdoor space, which could be private or shared.
- Yes
- ACCESSIBILITYHow a property has been adapted to meet the needs of vulnerable or disabled individuals.Read more about accessibility in our glossary page.
- Ask agent
Abdon, Craven Arms
Add an important place to see how long it'd take to get there from our property listings.
__mins driving to your place
Get an instant, personalised result:
- Show sellers you’re serious
- Secure viewings faster with agents
- No impact on your credit score
Your mortgage
Notes
Staying secure when looking for property
Ensure you're up to date with our latest advice on how to avoid fraud or scams when looking for property online.
Visit our security centre to find out moreDisclaimer - Property reference 33857650. The information displayed about this property comprises a property advertisement. Rightmove.co.uk makes no warranty as to the accuracy or completeness of the advertisement or any linked or associated information, and Rightmove has no control over the content. This property advertisement does not constitute property particulars. The information is provided and maintained by Samuel Wood, Craven Arms. Please contact the selling agent or developer directly to obtain any information which may be available under the terms of The Energy Performance of Buildings (Certificates and Inspections) (England and Wales) Regulations 2007 or the Home Report if in relation to a residential property in Scotland.
*This is the average speed from the provider with the fastest broadband package available at this postcode. The average speed displayed is based on the download speeds of at least 50% of customers at peak time (8pm to 10pm). Fibre/cable services at the postcode are subject to availability and may differ between properties within a postcode. Speeds can be affected by a range of technical and environmental factors. The speed at the property may be lower than that listed above. You can check the estimated speed and confirm availability to a property prior to purchasing on the broadband provider's website. Providers may increase charges. The information is provided and maintained by Decision Technologies Limited. **This is indicative only and based on a 2-person household with multiple devices and simultaneous usage. Broadband performance is affected by multiple factors including number of occupants and devices, simultaneous usage, router range etc. For more information speak to your broadband provider.
Map data ©OpenStreetMap contributors.




