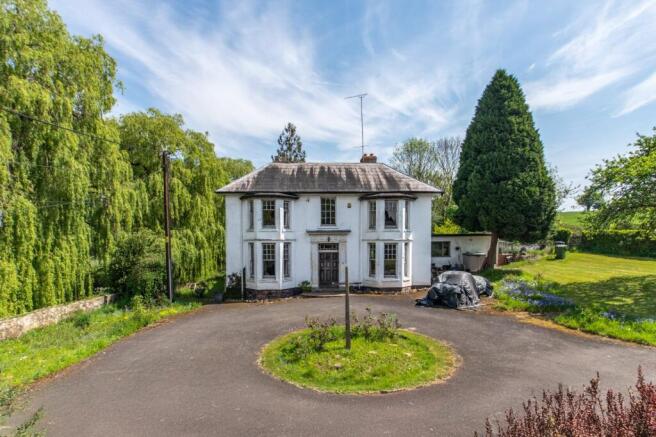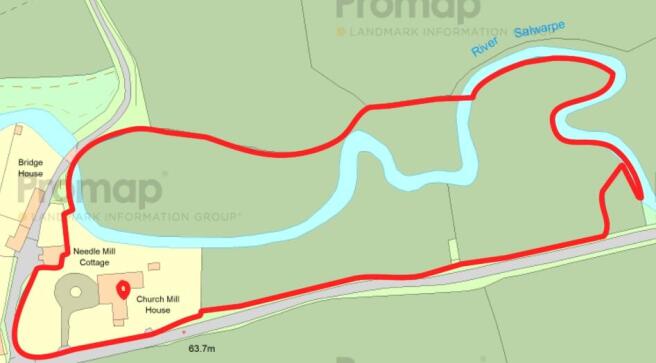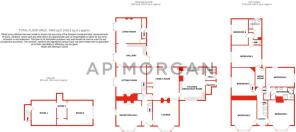
6 bedroom detached house for sale
Fish House Lane, Stoke Prior, Bromsgrove, Worcestershire, B60

- PROPERTY TYPE
Detached
- BEDROOMS
6
- BATHROOMS
2
- SIZE
Ask agent
- TENUREDescribes how you own a property. There are different types of tenure - freehold, leasehold, and commonhold.Read more about tenure in our glossary page.
Freehold
Key features
- Structural renovation and modernisation needed
- Historical Grade II listed property originally forming part of the Corbett estate
- Six spacious bedrooms, two bathrooms, washroom & ground floor w/c
- Five reception rooms & two kitchen/dining rooms
- Large cellarage with excellent potential
- Island driveway for parking multiple cars
- Expansive grounds amounting to approx. 5 acres (not measured) set around the river Salwarpe
- Former bakehouse with original oven
Description
A fantastic opportunity to purchase a part of Worcestershire’s rich heritage. This unique six bedroom Grade II listed home, formerly part of the historic Corbett Estate, is nestled in a desirable semi-rural setting with the River Salwarpe winding through its grounds. Occupying a total plot of approximately five acres (not formally measured), the property offers scenic rural views and significant potential.
Dating back to the Elizabethan era with Georgian additions, the home presents a wealth of period details such as exposed timber beams and original features. The Elizabethan portion is of cruck-frame construction, while the Georgian front elevation presents a rendered façade. The substantial accommodation extends to approximately 3,970 sq. ft over two floors, with an additional cellar area of around 500 sq. ft, offering excellent scope for restoration.
The internal layout, in brief, comprises:
The ground floor includes a spacious reception hall with a staircase leading to the upper level, a large dining room, lounge, family room, sitting room, and a fitted breakfast kitchen complete with a pantry. An annexe offers flexible living options with its own kitchen diner, lounge, side hall, and boiler store. A ground floor WC is accessed off the side hallway.
On the first floor, the property boasts six double bedrooms, including one with access to a connecting washroom, as well as two bathrooms and additional storage areas. Many rooms offer attractive views over the gardens and surrounding land.
Externally, the property enjoys a private position, set back from the lane behind mature hedgerows. Access is via twin wrought iron gates leading to a sweeping tarmac driveway, providing ample parking and a turning circle. The formal gardens include large lawned areas, an orchard, and a range of mature trees including weeping willows beside the riverbank.
The grounds are a particular feature and include several distinct areas. Adjacent to the main house is a gravelled seating space and sloping lawns that extend to the River Salwarpe. On the opposite side of the river is an enclosed paddock of approximately 1.16 acres (not measured), accessible from a bridleway. Further behind the property is another substantial paddock of roughly 3 acres (not measured), accessed via a separate gated entrance. Outbuildings include a former bakehouse with original bread oven, ideal for restoration or conversion (subject to planning).
Cellars beneath the property comprise three rooms with good ceiling heights, lighting, and power, offering further potential for storage or other uses.
Located on the well-regarded Fish House Lane in the hamlet of Stoke Prior, the property benefits from a peaceful setting with excellent access to Bromsgrove’s amenities and highly regarded local schools. The area is steeped in history, once associated with the salt industry led by John Corbett—known as the 'Salt King.' The nearby countryside offers superb opportunities for walking, horse riding, and rural pursuits. The location also provides convenient access to the M5 and M42 motorways, with Birmingham, Worcester, and the wider West Midlands region all within easy reach.
The timber-framed section of the house is showing signs of structural movement, and a structural condition report has been commissioned and is available from the agent; this must be read prior to arranging a viewing or proceeding with a purchase. Due to the extent of work required, the property is only suitable for cash buyers.
Estate Agents are required by law to conduct anti-money laundering checks on all those buying a property. We have partnered with a third party supplier to undertake these who will contact you once you have had an offer accepted on a property you wish to buy. The cost of these checks is £39 + VAT per buyer and this is a non-refundable fee. These charges cover the cost of obtaining relevant data, any manual checks and monitoring which might be required. This fee will need to be paid and the checks completed in advance of the issuing of a memorandum of sale on the property you would like to buy.
No statement in these details is to be relied upon as representation of fact, and purchasers should satisfy themselves by inspection or otherwise as to the accuracy of the statements contained within. These details do not constitute any part of any offer or contract. AP Morgan and their employees and agents do not have any authority to give any warranty or representation whatsoever in respect of this property. These details and all statements herein are provided without any responsibility on the part of AP Morgan or the vendors. Equipment: AP Morgan has not tested the equipment or central heating system mentioned in these particulars and the purchasers are advised to satisfy themselves as to the working order and condition. Measurements: Great care is taken when measuring, but measurements should not be relied upon for ordering carpets, equipment, etc. The Laws of Copyright protect this material. AP Morgan is the Owner of the copyright. This property sheet forms part of our database and is protected by the database right and copyright laws. No unauthorised copying or distribution without permission..
Reception Hall
6.63 x 5.45 - Both max incl bay
Lounge
5.43 x 4.70 - Both max
Family Room
5.94 x 5.75 - Both max
Sitting Room
5.68 x 4.5 - Both max
Kitchen/Diner
4.12 x 5.59
Living Room
4.6 x 4.69
Kitchen/Breakfast Room
5.94 x 4.65 - Both max
Ground Floor w/c
First Floor Landing
Bedroom One
5.40 x 4.69 - Both max
Bedroom Two
5.40 x 4.56 - Both max incl wardrobes
Bedroom Three
4.45 x 4.18
Bedroom Four
3.36 x 5.56
Bedroom Five
3.95 x 5.77
Washroom
2.90 x 2.19
Bedroom Six
4.64 x 3.07
Bathroom Two
3.70 x 2.83
Cellar
Room One
4.47 x 4.47
Bedroom Two
4.47 x 1.86 - Both max
Bedroom Three
4.46 x 4.61
Old Bakehouse
Brochures
Particulars- COUNCIL TAXA payment made to your local authority in order to pay for local services like schools, libraries, and refuse collection. The amount you pay depends on the value of the property.Read more about council Tax in our glossary page.
- Band: G
- PARKINGDetails of how and where vehicles can be parked, and any associated costs.Read more about parking in our glossary page.
- Yes
- GARDENA property has access to an outdoor space, which could be private or shared.
- Yes
- ACCESSIBILITYHow a property has been adapted to meet the needs of vulnerable or disabled individuals.Read more about accessibility in our glossary page.
- Ask agent
Energy performance certificate - ask agent
Fish House Lane, Stoke Prior, Bromsgrove, Worcestershire, B60
Add an important place to see how long it'd take to get there from our property listings.
__mins driving to your place
Get an instant, personalised result:
- Show sellers you’re serious
- Secure viewings faster with agents
- No impact on your credit score
Your mortgage
Notes
Staying secure when looking for property
Ensure you're up to date with our latest advice on how to avoid fraud or scams when looking for property online.
Visit our security centre to find out moreDisclaimer - Property reference BRM240637. The information displayed about this property comprises a property advertisement. Rightmove.co.uk makes no warranty as to the accuracy or completeness of the advertisement or any linked or associated information, and Rightmove has no control over the content. This property advertisement does not constitute property particulars. The information is provided and maintained by A P Morgan, Bromsgrove. Please contact the selling agent or developer directly to obtain any information which may be available under the terms of The Energy Performance of Buildings (Certificates and Inspections) (England and Wales) Regulations 2007 or the Home Report if in relation to a residential property in Scotland.
*This is the average speed from the provider with the fastest broadband package available at this postcode. The average speed displayed is based on the download speeds of at least 50% of customers at peak time (8pm to 10pm). Fibre/cable services at the postcode are subject to availability and may differ between properties within a postcode. Speeds can be affected by a range of technical and environmental factors. The speed at the property may be lower than that listed above. You can check the estimated speed and confirm availability to a property prior to purchasing on the broadband provider's website. Providers may increase charges. The information is provided and maintained by Decision Technologies Limited. **This is indicative only and based on a 2-person household with multiple devices and simultaneous usage. Broadband performance is affected by multiple factors including number of occupants and devices, simultaneous usage, router range etc. For more information speak to your broadband provider.
Map data ©OpenStreetMap contributors.






