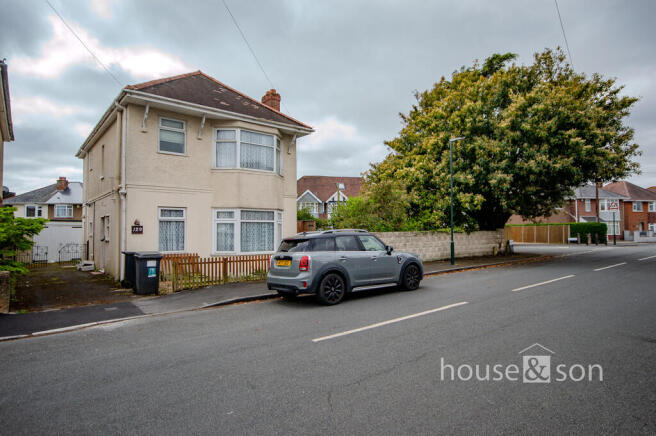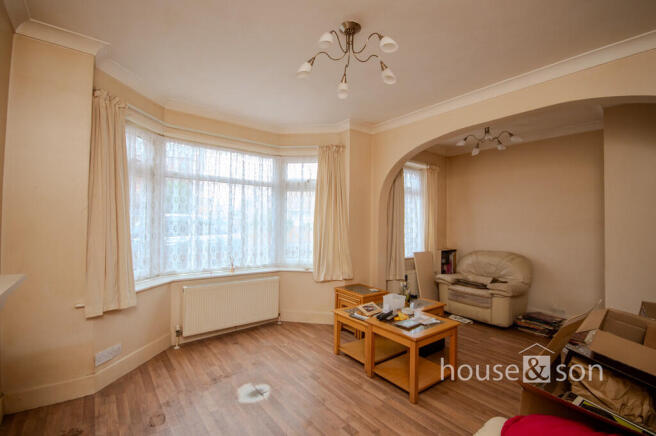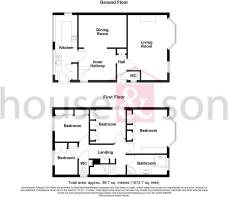
Kingswell Road, Bournemouth

- PROPERTY TYPE
Detached
- BEDROOMS
4
- BATHROOMS
1
- SIZE
Ask agent
- TENUREDescribes how you own a property. There are different types of tenure - freehold, leasehold, and commonhold.Read more about tenure in our glossary page.
Freehold
Key features
- Detached Family Home
- Generous Accommodation
- Four First Floor Bedrooms
- Scope to Improve
- Detached Garage
- Enveloping Gardens
- Close to Local Shopping
- Good School Catchments
- No Forward Chain
Description
Leading Independent Property Professionals Since 1939.
129 Kingswell Road, Bournemouth, BH10 5DG Guide Price: £295,000 - £350,000 (Informal Tender) Deadline: 24 Oct 2025 at 12:00 noon. (The Guide Price can be exceeded)
We are delighted to offer for sale 129 Kingswell Road, a spacious four-bedroom detached home with enveloping gardens, driveway and detached garage, situated on the corner of Kingswell Road and Glenville Road, in the ever-popular Ensbury Park area of Bournemouth. This extended family property presents an excellent opportunity for buyers seeking generous accommodation and the chance to personalise a home to their own requirements.
Positioned in a quiet residential location within walking distance of highly regarded schools including Kingsleigh Primary and The Bourne Academy, the property also offers convenient access to Redhill Park, local shops, and frequent bus routes into Bournemouth town centre, Poole and surrounding areas. Internally, the house benefits from three toilets, a spacious reception/dining room, four bedrooms, gas central heating via a modern combi boiler, and full double glazing. Outside, the generous wraparound gardens provide both privacy and potential for further extension (subject to planning).
Key Features
Four-Bedroom Detached House: Extended family home with generous living space.
Reception/Dining Room: Large open-plan living/dining area (approx. 20'9″ × 12'6″ / 6.32m × 3.81m).
Kitchen & Cloakroom: Fitted kitchen (approx. 12'0″ × 8'4″ / 3.66m × 2.54m) and ground-floor WC/cloakroom.
Bedrooms: Four bedrooms on first floor (sizes below), served by a family bathroom (with WC) and a separate WC - 3 toilets in total.
Double Glazing & Gas Heating: UPVC double-glazed windows and a modern gas-fired combination boiler.
Gardens & Parking: Enveloping mostly lawned gardens (rear and side), private driveway for multiple cars and a detached garage.
Tenure: Freehold - offered with vacant possession and no onward chain.
Potential: The property is well-maintained but offers scope for improvement and modernisation, making it an ideal project for a family seeking extra value.
Specifications
Windows: UPVC double-glazed throughout.
Heating: Gas-fired combi boiler supplying central heating and hot water.
Exterior: Rendered elevations with tiled roof; enclosed gardens laid to lawn and patio.
Garage & Parking: Brick-built detached garage (with power/light) plus a tarmacadam driveway.
Condition: Solid and habitable, but ripe for updating (e.g. kitchen/bathroom refits, decoration) to maximise potential.
Possession: Vacant possession on completion; no chain, facilitating a smooth purchase.
Local Area & Amenities
Education: Excellent catchment - Kingsleigh Primary School (~260 yards away) and The Bourne Academy (~300 yards) are the nearest schools.
Recreation: Nearby Redhill Park offers a well-equipped play area, seasonal paddling pool, skate zone, and green open space. The Kings Park Leisure & Learning Centre provides a modern sports hall, indoor soft-play and community facilities.
Transport: Well connected by bus (routes on Glenville Road and Wimborne Road) to Bournemouth, Poole and Wimborne. Bournemouth and Branksome railway stations are within approx. 3 miles. Easy access to the A347 and A338.
Shopping & Services: Local shops nearby, with larger supermarkets and retail outlets at Castlepoint. Talbot Medical Centre (~820 yards) and Alderney Hospital (~1.7 miles) are close by.
The guide price of £295,000-£325,000 reflects the property's current condition, size, and potential for enhancement.
Sales Process - Informal Tender
This property is offered for sale by Informal Tender. Buyers should submit sealed offers to the selling agent by *Deadline: 24 Oct 2025 at 12:00 noon The seller will consider all offers submitted by the deadline and may accept the most suitable offer, not necessarily the highest. Please contact House & Son for tender instructions and further guidance.
Agents' Note: All measurements are approximate. Fixtures, fittings and appliances have not been tested. References to school catchments and amenities are for guidance only and should be independently verified.
ENTRANCE HALLWAY 6' 4" x 2' 11" (1.93m x 0.89m)
GROUND FLOOR WC 3' 6" x 2' 7" (1.07m x 0.79m)
LIVING ROOM 17' 11" x 10' 11" (5.46m x 3.33m)
DINING ROOM 17' 9" x 13' 5" (5.41m x 4.09m)
KITCHEN 10' 1" x 6' 5" (3.07m x 1.96m)
STAIRS TO FIRST FLOOR LANDING
BEDROOM ONE 13' 8 into bay" x 11' 6" (4.17m x 3.51m)
BEDROOM TWO 10' 0" x 9' 8 into wardrobe" (3.05m x 2.95m)
BEDROOM THREE 10' 6" x 9' 0 into wardrobe" (3.2m x 2.74m)
BEDROOM FOUR 8' 10" x 6' 5" (2.69m x 1.96m)
BATHROOM 11' 2" x 3' 11" (3.4m x 1.19m)
SEPARATE WC 6' 5" x 4' 9" (1.96m x 1.45m)
ENVELOPING GARDENS
DETACHED GARAGE 20' 0" x 11' 0" (6.1m x 3.35m) (An approximate external measurement )
AGENT'S NOTE The guide price can be exceeded. The seller's decision is final. The property details are guide only.
DISCLAIMER Please note that while every effort is made to ensure the accuracy of the information provided, errors and omissions can occasionally occur. The details supplied regarding lease terms are based on information obtained from the Land Registry and other relevant sources at the time of review.
Any building alterations, consents, or planning permissions relating to the property have not been verified by House & Son. Verification of such matters, as well as confirmation of lease details and any other legal documentation, should be undertaken by the purchaser's or purchaser's legal representative prior to reliance or completion of any transaction.
House & Son accepts no liability for any loss or inconvenience arising from reliance on information provided in error, save as otherwise required by law.
Brochures
(S1) 6 Page Lands...- COUNCIL TAXA payment made to your local authority in order to pay for local services like schools, libraries, and refuse collection. The amount you pay depends on the value of the property.Read more about council Tax in our glossary page.
- Band: D
- PARKINGDetails of how and where vehicles can be parked, and any associated costs.Read more about parking in our glossary page.
- Garage
- GARDENA property has access to an outdoor space, which could be private or shared.
- Yes
- ACCESSIBILITYHow a property has been adapted to meet the needs of vulnerable or disabled individuals.Read more about accessibility in our glossary page.
- Ask agent
Kingswell Road, Bournemouth
Add an important place to see how long it'd take to get there from our property listings.
__mins driving to your place
Get an instant, personalised result:
- Show sellers you’re serious
- Secure viewings faster with agents
- No impact on your credit score
Your mortgage
Notes
Staying secure when looking for property
Ensure you're up to date with our latest advice on how to avoid fraud or scams when looking for property online.
Visit our security centre to find out moreDisclaimer - Property reference 103016011803. The information displayed about this property comprises a property advertisement. Rightmove.co.uk makes no warranty as to the accuracy or completeness of the advertisement or any linked or associated information, and Rightmove has no control over the content. This property advertisement does not constitute property particulars. The information is provided and maintained by House & Son, Winton. Please contact the selling agent or developer directly to obtain any information which may be available under the terms of The Energy Performance of Buildings (Certificates and Inspections) (England and Wales) Regulations 2007 or the Home Report if in relation to a residential property in Scotland.
*This is the average speed from the provider with the fastest broadband package available at this postcode. The average speed displayed is based on the download speeds of at least 50% of customers at peak time (8pm to 10pm). Fibre/cable services at the postcode are subject to availability and may differ between properties within a postcode. Speeds can be affected by a range of technical and environmental factors. The speed at the property may be lower than that listed above. You can check the estimated speed and confirm availability to a property prior to purchasing on the broadband provider's website. Providers may increase charges. The information is provided and maintained by Decision Technologies Limited. **This is indicative only and based on a 2-person household with multiple devices and simultaneous usage. Broadband performance is affected by multiple factors including number of occupants and devices, simultaneous usage, router range etc. For more information speak to your broadband provider.
Map data ©OpenStreetMap contributors.





