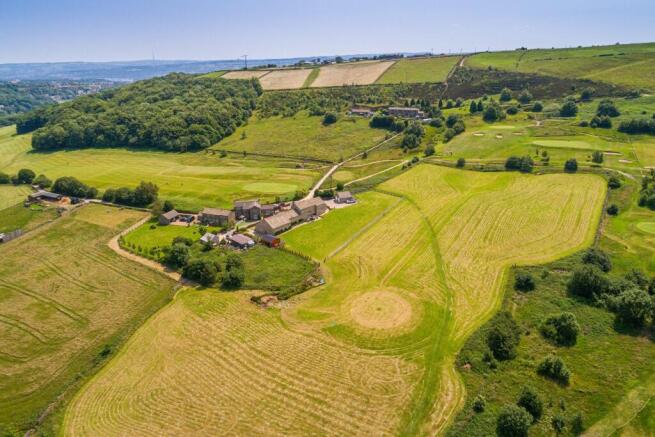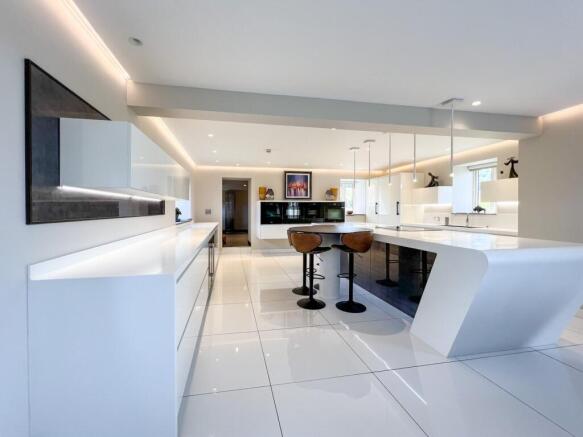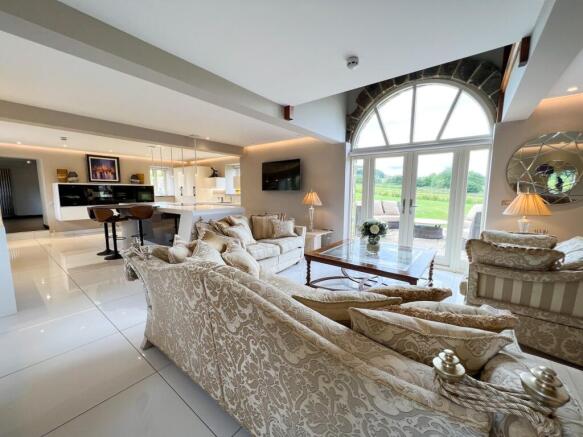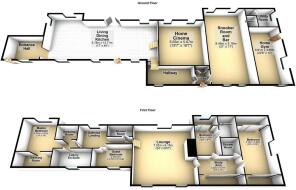Shaw Lane, Outlane, Huddersfield, HD3

- PROPERTY TYPE
Barn Conversion
- BEDROOMS
4
- BATHROOMS
4
- SIZE
Ask agent
- TENUREDescribes how you own a property. There are different types of tenure - freehold, leasehold, and commonhold.Read more about tenure in our glossary page.
Freehold
Key features
- An outstanding barn conversion of exceptional quality
- In all, around 6 acres
- Amazing 760 sq ft (approx) luxury living, dining kitchen - the heartbeat of the house
- Well positioned for the M62 motorway network
- In a hamlet setting in the greenbelt
- Home cinema room, snooker room and home gym room with sauna
- Space to create ground floor accommodation for a relative
- Perfect for families and professionals - viewing is highly recommended
- Four double bedrooms, 4 luxury bath/shower rooms
- Viewing by appointment only through our Honley Office
Description
A beautiful grade II listed barn conversion that takes your breath away.
Step inside, and you will appreciate the attention to detail that has gone into this lovely family home.
Perfect for professionals seeking convenient access to the M62 motorway network connecting Leeds and Manchester, as well as local trading centres in Huddersfield and Halifax.
Located at the bottom of a country lane in a hamlet of three unique homes known as Shaw Farm, the property occupies a greenbelt setting and looks over its own land that extends to approximately 6 acres.
A signature property within the local area. It is a home of genuine quality.
Complete with a large snooker room, home cinema, gym and sauna, there is space to adapt this entertainment end of the house to provide accommodation for a dependant relative if required.
The heart and soul of the property is the large living dining kitchen which extends to approximately 765 square feet of luxury. Fitted with a beautiful, contemporary white kitchen that boasts an extensive range of Miele appliances to include twin ovens, a steam oven, microwave, warming drawers, boiling tap, filtered water, outlet, waste disposal, dishwasher, fridge freezer, induction hob and remote control popup cooker hood, all centred around a dramatic white central island.
The living space looks out through the barn arch across the fields, and there is space for dining too. Tiled throughout with underfloor heating, this is a dramatic contemporary room of undoubted quality.
A spacious lounge sits in the middle of the house and provides somewhere comfortable to watch television and relax.
There are four double bedrooms. The master bedroom has his and hers dressing rooms together with a stylish en-suite with well chosen tiling, a bath and walk in shower. There is another en-suite bathroom with shower, and also a separate shower room serving bedroom two, as well as a general shower room located opposite the guest bedroom. All of the bathrooms and en-suites have quality white sanitary ware and stylish tiling; all but one have underfloor heating.
The property has electric double gates providing access to the block set driveway which offers ample parking. Pathways lead around the house, punctuated with colourful flowerbeds and trees, and there are seating areas for alfresco dining etc. Our clients have installed two artificial putting greens for a little bit of outdoor fun.
In all, the property extends to around 6 acres including fields, gardens and even a small copse next to the brook at the furthest boundary.
Storage is plentiful. Around the house one will find lots of built in storage including useful cupboards and fitted wardrobes. Outside, there is ample garden storage, and also a large double garage with remote control garage doors.
The land around the property is greenbelt, and is suited to those who enjoy the outdoors or perhaps equestrians too. There are lots of local rides, walks and beautiful scenery to enjoy. Golfers are taken care of, as the house is situated amidst Outlane Golf Course. Why not become a member and play the bottom few holes in the summer evenings?
Buyers with children will appreciate the local schools and colleges, all of which have good reputations. The property is also well placed for travel to the private schools across the area, such as Huddersfield Grammar School and Rishworth.
All in all this is an exceptional property, of which a personal inspection is highly recommended.
DIRECTIONS: APPROACH THE PROPERTY VIA ROUND INGS ROAD, OUTLANE. From Outlane proceed up New Hey Road, turning left over the motorway bridge along Round Ings Road. Proceed for about 600 yards, bearing left down the Hall Lane track, which becomes Shaw Lane. At the bottom of the hill, the driveway into The Old Mistal is the first on the left.
Things to note: The property is Freehold. Situated at the end of the an unadopted country lane which the owners and immediate neighbours maintain informally, best approached in a suitable car (please ask for further information prior to viewing). As with many country homes, a public footpath extends across the land owned by the house and neighbouring golf course. The property has mains electricity and water. Shared private drainage and oil for heating etc. The heating is a blend of underfloor heating and conventional radiators throughout the property. The windows are double glazed and there is an alarm system.
Council Tax Band is G. The house is not adapted for disabled living.
Brochures
Brochure 1- COUNCIL TAXA payment made to your local authority in order to pay for local services like schools, libraries, and refuse collection. The amount you pay depends on the value of the property.Read more about council Tax in our glossary page.
- Band: G
- PARKINGDetails of how and where vehicles can be parked, and any associated costs.Read more about parking in our glossary page.
- Garage,Driveway
- GARDENA property has access to an outdoor space, which could be private or shared.
- Yes
- ACCESSIBILITYHow a property has been adapted to meet the needs of vulnerable or disabled individuals.Read more about accessibility in our glossary page.
- Ask agent
Energy performance certificate - ask agent
Shaw Lane, Outlane, Huddersfield, HD3
Add an important place to see how long it'd take to get there from our property listings.
__mins driving to your place
Get an instant, personalised result:
- Show sellers you’re serious
- Secure viewings faster with agents
- No impact on your credit score

Your mortgage
Notes
Staying secure when looking for property
Ensure you're up to date with our latest advice on how to avoid fraud or scams when looking for property online.
Visit our security centre to find out moreDisclaimer - Property reference 29019860. The information displayed about this property comprises a property advertisement. Rightmove.co.uk makes no warranty as to the accuracy or completeness of the advertisement or any linked or associated information, and Rightmove has no control over the content. This property advertisement does not constitute property particulars. The information is provided and maintained by Belong, by James White, Honley. Please contact the selling agent or developer directly to obtain any information which may be available under the terms of The Energy Performance of Buildings (Certificates and Inspections) (England and Wales) Regulations 2007 or the Home Report if in relation to a residential property in Scotland.
*This is the average speed from the provider with the fastest broadband package available at this postcode. The average speed displayed is based on the download speeds of at least 50% of customers at peak time (8pm to 10pm). Fibre/cable services at the postcode are subject to availability and may differ between properties within a postcode. Speeds can be affected by a range of technical and environmental factors. The speed at the property may be lower than that listed above. You can check the estimated speed and confirm availability to a property prior to purchasing on the broadband provider's website. Providers may increase charges. The information is provided and maintained by Decision Technologies Limited. **This is indicative only and based on a 2-person household with multiple devices and simultaneous usage. Broadband performance is affected by multiple factors including number of occupants and devices, simultaneous usage, router range etc. For more information speak to your broadband provider.
Map data ©OpenStreetMap contributors.




