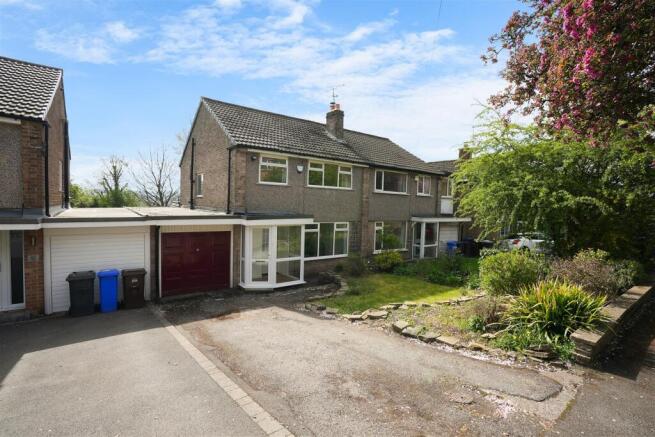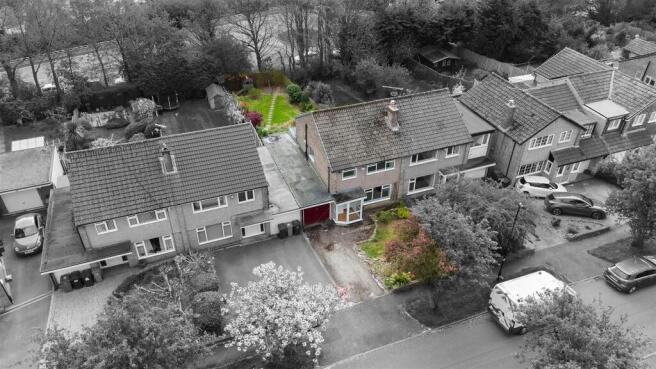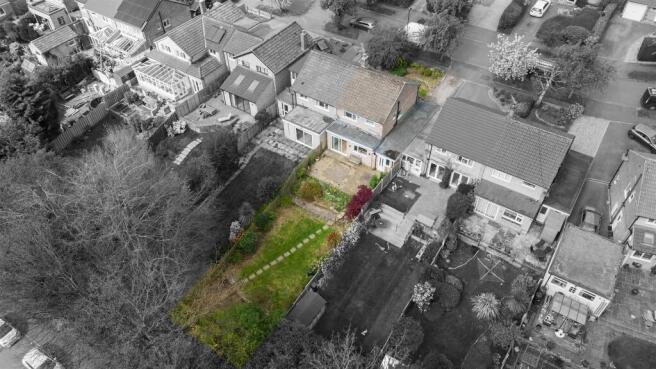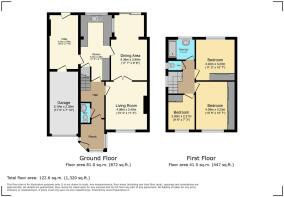
Old Hay Close, Dore

- PROPERTY TYPE
Semi-Detached
- BEDROOMS
3
- BATHROOMS
1
- SIZE
990 sq ft
92 sq m
- TENUREDescribes how you own a property. There are different types of tenure - freehold, leasehold, and commonhold.Read more about tenure in our glossary page.
Freehold
Key features
- No onward chain
- Semi-detached
- Three bedrooms
- Two reception rooms
- Off street parking and integrated garage
- Large rear garden
- Within the catchment area of outstanding school
- Recently rewired
- Stunning surrounding countryside
- Fantastic local cafes, shops and pubs
Description
Living Room - 4.06m x 3.45m (13'4 x 11'4) -
Dining Room - 5.36m x 2.95m (17'7 x 9'8) -
Kitchen - 5.41m x 2.46m (17'9 x 8'1) -
Utility Room - 4.57m x 2.39m (15'0 x 7'10) -
Downstairs Wc -
Bedroom - 4.09m x 3.23m (13'5 x 10'7) -
Bedroom - 3.40m x 3.23m (11'2 x 10'7) -
Bedroom - 2.90m x 2.21m (9'6 x 7'3) -
Wc -
Shower Room - 2.21m x 1.68m (7'3 x 5'6) -
Garage - 5.18m x 2.39m (17'0 x 7'10) -
Here's what our clients had to say when we were discussing their home "This has been a wonderful family home for us. We’ve loved starting the day with sunrise views from the kitchen and enjoying the outlook of greenery through the large windows. Old Hay Close is such a peaceful cul-de-sac, great for us as we have young children, also helps having excellent schools nearby and the countryside right on the doorstep.
Dore has a real sense of community, especially during the summer with events like the Gala and Well Dressing. We’ve had some fantastic meals at The Dore Bar and Grill, and the village chippie and greengrocers have been firm favourites. One of the things we’ll miss most is being able to walk from the house along scenic footpaths to The Cricket Inn in Totley Bents, a perfect Sunday outing."
You enter the property through a porch into a welcoming hallway, where you’ll find a downstairs WC and stairs rising to the first floor. Off to the right is the spacious living room and dining room, while straight ahead leads to the kitchen.
The living room is a generous space with plenty of room for seating, a large front-facing window that fills the room with natural light, and a chimney breast offering a potential focal point. Double French doors at the rear open into the dining room, which comfortably accommodates a large dining table. There’s also a window and a door into the kitchen, along with sliding doors that open out to the rear garden, perfect for indoor-outdoor entertaining.
The kitchen itself is a great size with plenty of worktop space and storage. Appliances include an electric oven, oven/grill, and an induction hob. A handy pantry under the stairs provides additional storage, while a door leads into the utility room with access to the garage and a further external door out to the garden.
Upstairs, there are three bedrooms, a shower room, and a separate WC. The main bedroom is a spacious front-facing double with built-in wardrobes. Bedroom two is another well-proportioned double overlooking the rear garden, also benefiting from built-in wardrobes. Bedroom three is a single bedroom, ideal as a nursery or a home office. The shower room is fitted with a large shower cubicle, vanity unit with washbasin, and a heated towel rail. The WC is located next door for convenience.
Outside, the front of the property offers off-street parking and access to the garage via a manual up-and-over door, along with a small lawn and established flowerbeds.
The south-east facing rear garden is a lovely outdoor space, there’s a patio just off the house, a couple of steps down to a lawn with flowerbeds either side, and a low-maintenance children’s play area at the end. A rear gate offers a useful shortcut to the nearby bus stop and King Ecgbert Secondary School.
General information
The property tenure is freehold.
Schools
Dore Primary School - 0.5 miles - Ofsted Outstanding
King Ecgbert's Secondary School - 0.5 miles - Ofsted Outstanding
Dore is one of Sheffield’s most desirable villages, offering a rare blend of countryside charm and city convenience. Tucked on the edge of the Peak District, it’s surrounded by beautiful open spaces yet remains well connected, Dore & Totley train station provides direct links to Sheffield city centre and Manchester.
The village is a firm favourite with families, thanks to Outstanding-rated schools including Dore Primary and King Ecgbert Secondary. Day-to-day needs are covered with a local Co-op, and the high street has a welcoming, community feel. You’ll find a great choice of pubs and restaurants too, including The Hare & Hounds, Devonshire Arms, and The Dore Bar & Grill. Just beyond the village, The Cricket Inn and Ego at The Dore Moor Inn are also popular spots.
For those who enjoy an active lifestyle, nearby clubs include Dore & Totley Tennis Club, Abbeydale Tennis Club, Dore & Totley Golf Club, and Sheffield Tigers Rugby Union Club. Whether you’re after top schools, great local food, or easy access to both countryside and city life, Dore really does have it all.
- COUNCIL TAXA payment made to your local authority in order to pay for local services like schools, libraries, and refuse collection. The amount you pay depends on the value of the property.Read more about council Tax in our glossary page.
- Band: C
- PARKINGDetails of how and where vehicles can be parked, and any associated costs.Read more about parking in our glossary page.
- Garage,Off street
- GARDENA property has access to an outdoor space, which could be private or shared.
- Yes
- ACCESSIBILITYHow a property has been adapted to meet the needs of vulnerable or disabled individuals.Read more about accessibility in our glossary page.
- Ask agent
Old Hay Close, Dore
Add an important place to see how long it'd take to get there from our property listings.
__mins driving to your place
Get an instant, personalised result:
- Show sellers you’re serious
- Secure viewings faster with agents
- No impact on your credit score
Your mortgage
Notes
Staying secure when looking for property
Ensure you're up to date with our latest advice on how to avoid fraud or scams when looking for property online.
Visit our security centre to find out moreDisclaimer - Property reference 33847699. The information displayed about this property comprises a property advertisement. Rightmove.co.uk makes no warranty as to the accuracy or completeness of the advertisement or any linked or associated information, and Rightmove has no control over the content. This property advertisement does not constitute property particulars. The information is provided and maintained by Cocker and Carr Ltd, Sheffield. Please contact the selling agent or developer directly to obtain any information which may be available under the terms of The Energy Performance of Buildings (Certificates and Inspections) (England and Wales) Regulations 2007 or the Home Report if in relation to a residential property in Scotland.
*This is the average speed from the provider with the fastest broadband package available at this postcode. The average speed displayed is based on the download speeds of at least 50% of customers at peak time (8pm to 10pm). Fibre/cable services at the postcode are subject to availability and may differ between properties within a postcode. Speeds can be affected by a range of technical and environmental factors. The speed at the property may be lower than that listed above. You can check the estimated speed and confirm availability to a property prior to purchasing on the broadband provider's website. Providers may increase charges. The information is provided and maintained by Decision Technologies Limited. **This is indicative only and based on a 2-person household with multiple devices and simultaneous usage. Broadband performance is affected by multiple factors including number of occupants and devices, simultaneous usage, router range etc. For more information speak to your broadband provider.
Map data ©OpenStreetMap contributors.






