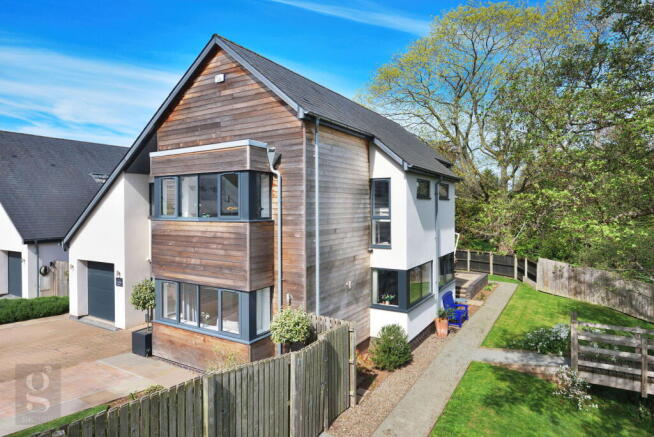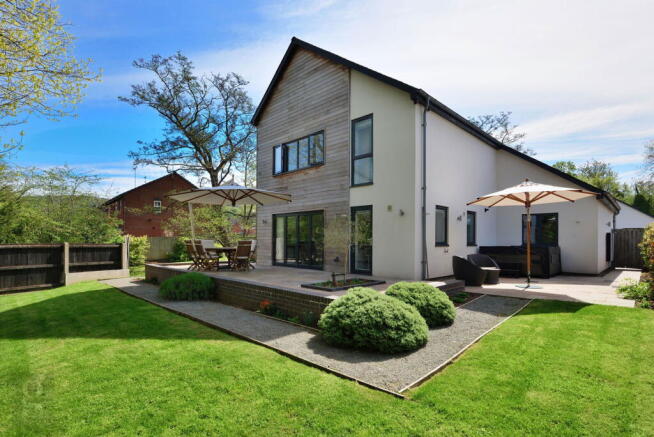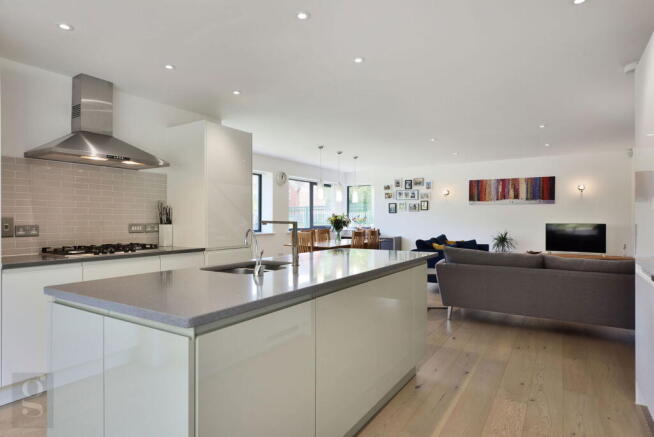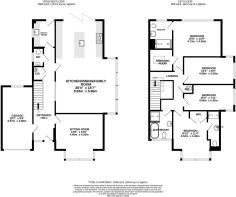Evendine Mews, Colwall, Malvern, WR13

- PROPERTY TYPE
Detached
- BEDROOMS
4
- BATHROOMS
3
- SIZE
Ask agent
- TENUREDescribes how you own a property. There are different types of tenure - freehold, leasehold, and commonhold.Read more about tenure in our glossary page.
Ask agent
Key features
- Contemporary Property
- Sought-after Village Setting
- Views of Malvern Hills National Landscape
- No Through Road
- Garden with Stream
- Energy Efficient
- Solar Panels
- Tesla Powerwall Batteries
- Zappi Car Charger
- Eddi Immersion Heater
Description
A stunning contemporary 4 bedroom property in Colwall, featuring state-of-the-art energy efficient technologies. Village location, with walks from the doorstep and just half a mile from the railway station.
Entrance Hall – Sitting Room – Kitchen-Dining Room – Utility Room – Cloakroom – Four Double Bedrooms – Two En-Suites – Family Bathroom – Garage – Parking – Garden with Stream
6 Evendine Mews is the former show-home within a select development of just six houses, and as such, is equipped with features befitting a home of this calibre. Built in recent years, the house still has three years remaining on the NHBC warranty.
The property has chic, clean lines throughout for a contemporary feel and a minimalist, understated elegance enhanced by calm, neutral shades. The monochrome exterior is softened by Siberian larch cladding blending seamlessly with the verdant village surroundings at the base of the Malvern Hills.
Colwall offers a wonderful village setting, with excellent rail links to Birmingham, to London, and to Hereford, bringing city life within easy reach. The village has its own Post Office, railway station, doctors’ surgery, pharmacist, public houses, a cafe and a local, privately-run supermarket, all within half a mile of the property.
The Malvern Theatres, Hereford Courtyard Theatre and the myriad Festivals in Cheltenham are all within easy reach. Walks on the Malverns are just moments away via a superb network of public footpaths, the nearest of which is around 100 metres from the house.
The area offers a wealth of schools, both private and public, including Colwall C of E Primary School and The Elms School and The Downs School, within the village. The prestigious Malvern College and Malvern St James are close by, and Hereford Cathedral School is a short train ride away.
Ledbury 5 miles – Malvern 3 miles – Hereford 22 miles – Worcester 12 miles – Gloucester 22 miles – Cheltenham 26 miles – M50 motorway 9 miles – M5 motorway 12 miles – Rail network 0.5 miles.
(Distances are approximate)
The Property
The entrance hall is well-proportioned, with oak flooring and a solid, powder-coated aluminium door, with adjacent full-height glass panel, for privacy and light respectively, to the outside.
The kitchen-dining room is an impressive and spacious, multi-purpose room, with wide bi-fold doors opening to the terrace and bay window overlooking the stream and offering views to the Malvern Hills beyond. The kitchen has oak flooring, a central island, sleek white units complemented by granite work-surfaces and tiled splashbacks and is equipped with Neff appliances: two ovens with ‘slide and hide’ doors, a 5-ring gas hob, integrated tall fridge, tall freezer, and a dishwasher. An Insinkerator instant hot water tap adds to the high-tech feel. A full height internal window to the hallway adds light to the areas currently used for dining and for informal family gatherings on the sofas.
The sitting room, with oak flooring and a large bay window to the south, is a quiet refuge, away from the sociable family kitchen.
The utility room, with window and glazed door to the garden, has space and plumbing for two white goods, granite worktop with stainless steel sink inset and ample storage space.
The WC has ceramic tiled flooring, loo, vanity basin with drawers, and an obscured window to the garden.
The stairs, with oak and glass balustrade, lead to the first-floor galleried landing, where a contemporary sputnik-inspired chandelier and skylight windows light the space beautifully. The skylights can be remotely operated and they also close automatically if rain is sensed.
The master bedroom has a large window overlooking the rear garden and mature specimen trees beyond. There is a dressing room with fitted shelving, hanging space and a skylight. The en-suite has a large walk-in shower, wc and vanity basin with drawers underneath.
The second bedroom has a bay window providing expansive views towards the Malvern Hills. The well-proportioned room is currently configured to provide space for a double bed, a sofa and a study area. This bedroom also has an en-suite shower room.
The third and fourth bedrooms, with high-level windows for privacy, are large enough to accommodate double beds, but are currently presented as a single bedroom and a home office respectively. These bedrooms share the use of the family bathroom, which has a bath, a separate shower with tiled enclosure, wc, vanity basin with drawers, and heated towel rail.
There is a large attic space, with the central section already boarded, and further loft space can be found above the garage.
The property is highly energy efficient, with 21 in-roof photovoltaic solar panels which combine with a Tesla Gateway system that diverts self-generated power back into 2x Tesla Powerwall 2.0 batteries (13.5kwh each), a Zappi 7.4kwh single phase electric vehicle charger, and an Eddi immersion system for hot water . Usage can be monitored, and settings adjusted, via the myenergi and Tesla apps. This system significantly reduces use of power from the grid.
Outside
At the front of the property, a block-paved driveway provides parking for three vehicles and leads to the integrated single garage. There are timber gates both sides of the property, which lead to wrap around gardens, at the sides and rear. To the rear, there is a large sandstone terrace which has been extended by the current owners to provide a usable outdoor space in all seasons. The terrace has an inset flower bed above the well-kept lawn and there are two mature trees providing dappled shade, interest and height within the garden. A hot tub is set discreetly in a sheltered corner of the west facing terrace, near the scented jasmine.
A highlight within the garden is the Evendine Brook, a small, spring-fed stream from the Malvern Hills, trickling through the garden, with a wooden bridge over, forming a wonderful focal point: perfect for quiet contemplation or a rowdy game of pooh sticks. The banks of the stream are studded with daffodils, bluebells, wild garlic, hellebores and azaleas, all of which are complemented by the Virginia Creeper that is maturing by the road bridge.
Outdoor power, lights and tap make this a very practical outdoor space.
Practicalities
Council tax: Herefordshire Council, Band G
Mains Gas, Electricity, Water & Drainage
Gas-Fired Central Heating (Underfloor Heating GF, Radiators FF)
21 Solar Panels, 2x Tesla Powerwall Batteries, EV Car Charger, Eddi Immersion Heater - Solar Powered
Double Glazed Throughout
Ultrafast Broadband is Available
Freehold
EPC Rating: B
Directions - WR13 6JU - What3words: ///central.climate.spaceship
From the ‘Top Cross’ in the centre of Ledbury, follow the A449 towards Malvern for 2.9 miles, then turn left onto the B4218, signposted to Colwall and follow this road for 1.7 miles and turn right onto Brookmill Close. At the T-junction, turn right and follow the lane for a few more
- COUNCIL TAXA payment made to your local authority in order to pay for local services like schools, libraries, and refuse collection. The amount you pay depends on the value of the property.Read more about council Tax in our glossary page.
- Band: G
- PARKINGDetails of how and where vehicles can be parked, and any associated costs.Read more about parking in our glossary page.
- Garage,Driveway,Off street,EV charging
- GARDENA property has access to an outdoor space, which could be private or shared.
- Yes
- ACCESSIBILITYHow a property has been adapted to meet the needs of vulnerable or disabled individuals.Read more about accessibility in our glossary page.
- Ask agent
Evendine Mews, Colwall, Malvern, WR13
Add an important place to see how long it'd take to get there from our property listings.
__mins driving to your place
Get an instant, personalised result:
- Show sellers you’re serious
- Secure viewings faster with agents
- No impact on your credit score
Your mortgage
Notes
Staying secure when looking for property
Ensure you're up to date with our latest advice on how to avoid fraud or scams when looking for property online.
Visit our security centre to find out moreDisclaimer - Property reference S1297572. The information displayed about this property comprises a property advertisement. Rightmove.co.uk makes no warranty as to the accuracy or completeness of the advertisement or any linked or associated information, and Rightmove has no control over the content. This property advertisement does not constitute property particulars. The information is provided and maintained by Glasshouse Estates and Properties LLP, Hereford. Please contact the selling agent or developer directly to obtain any information which may be available under the terms of The Energy Performance of Buildings (Certificates and Inspections) (England and Wales) Regulations 2007 or the Home Report if in relation to a residential property in Scotland.
*This is the average speed from the provider with the fastest broadband package available at this postcode. The average speed displayed is based on the download speeds of at least 50% of customers at peak time (8pm to 10pm). Fibre/cable services at the postcode are subject to availability and may differ between properties within a postcode. Speeds can be affected by a range of technical and environmental factors. The speed at the property may be lower than that listed above. You can check the estimated speed and confirm availability to a property prior to purchasing on the broadband provider's website. Providers may increase charges. The information is provided and maintained by Decision Technologies Limited. **This is indicative only and based on a 2-person household with multiple devices and simultaneous usage. Broadband performance is affected by multiple factors including number of occupants and devices, simultaneous usage, router range etc. For more information speak to your broadband provider.
Map data ©OpenStreetMap contributors.




