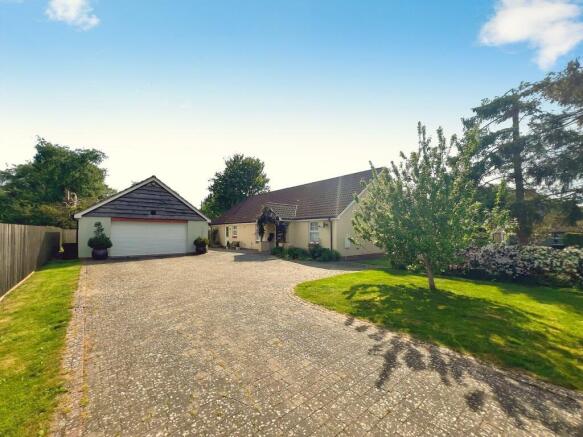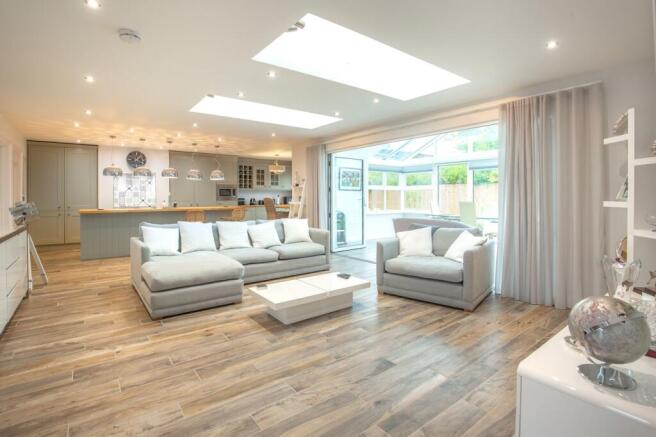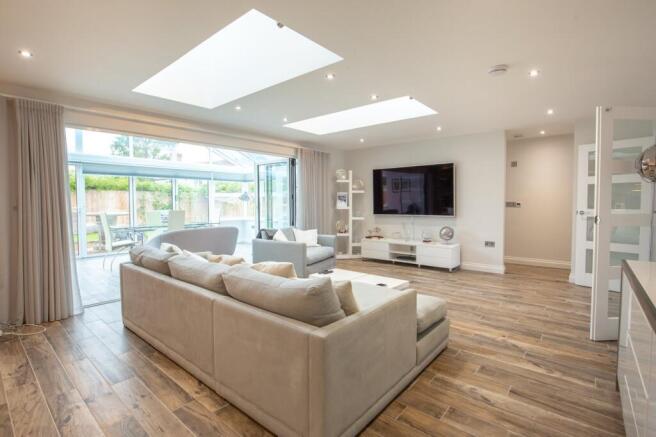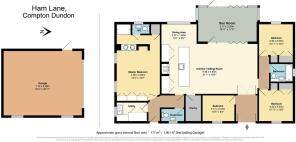4 bedroom detached bungalow for sale
Ham Lane, Compton Dundon, TA11

- PROPERTY TYPE
Detached Bungalow
- BEDROOMS
4
- BATHROOMS
2
- SIZE
Ask agent
- TENUREDescribes how you own a property. There are different types of tenure - freehold, leasehold, and commonhold.Read more about tenure in our glossary page.
Freehold
Key features
- A totally unique and contemporary one-storey home
- Stunning open plan kitchen / dining / family room at the heart of the property
- Separate orangery style second living / dining room with bi-folding doors to the garden
- Four excellent size bedrooms, three of which feature fitted wardrobes
- Stylish family bathroom and ensuite to master, plus cloakroom
- Additional utility room and store room/pantry
- Generous level plot and wheelchair accessible accommodation
- Manageable yet attractive family friendly west-facing garden
- Ample driveway parking and double garage
- Offered with no onward chain
Description
A contemporary four-bedroom one-storey home presented in exemplary condition throughout, providing a fabulous move-in ready home that would be equally suited to families as those seeking a modern low maintenance bungalow. With no onward chain, excellent privacy, countryside views and high specification interior, a viewing is essential to appreciate this unique opportunity.
ACCOMMODATION:
This superb modern property of totally individual design offers an exceptionally light, airy and high specification finish throughout. Accessed principally from its front elevation where the main entrance benefits from the shelter of a substantial storm porch. Wide composite double doors open into a spacious reception hall making the access wheelchair friendly in addition to creating an impressive entrance to the property. From here a door opens to the fourth bedroom which could equally serve as an office and glazed double doors open into the main living area. This truly stunning open-plan space enjoys plenty of natural light through several traditional and skylight windows. Loosely defined spaces provide a generous sitting area, diner and sociable bespoke kitchen. A comprehensive range of quality wall and base units are fitted, and the substantial island incorporates a wide range of further cupboards and drawers, solid oak work surface and breakfast bar with pendant lighting over, Belfast sink with mixer tap and integral dishwasher. Further integrated appliances include a large fridge/freezer and 'Stoves' range style stainless steel oven with electric five ring hob over. The newly created 'breakfast' area off the kitchen, tucked away from the main living area provides a cosy spot in which to entertain and enjoys views across the garden. Bi-folding doors open from the living area to a wonderful orangery which currently provides a formal dining room, although offers versatility as a second living room as required. Tiled flooring with under floor heating continues throughout the living areas. A second set of Bi-folding doors open out to a large deck within the rear garden and automated skylight windows help regulate the temperature making this space usable all year round.
Off the kitchen is a generous storeroom making an excellent pantry, coat cupboard or general storage room as required. A door opens through to a rear hallway with access out to the driveway and doors opening to a cloakroom and a utility room which is fully fitted with a comprehensive range of wall and base units, also with oak work surfaces and stainless-steel drainer sink with mixer tap. Space and plumbing is available here for a washing machine and there is access to the hot water cylinder and under floor heating controls.
The beautifully appointed and generous master suite boasts a range of hand-crafted fitted wardrobes, and the unique design incorporates an en-suite, partially open plan to the bedroom including twin polished stone wash basins with mixer taps upon vanity storage and a double width shower cubicle with rain style shower head over. The airing cupboard has fitted shelving and power points, and the separate cloakroom is enclosed for privacy.
Situated at the other end of the property is a further inner hallway with loft access and doors opening to two excellent size double bedrooms, both with a range of fitted wardrobes. Serving these rooms is a stylish family bathroom with a heated towel rail and modern white suite including integral flush WC, wash basin upon granite work surface/vanity units and a bath with mixer tap and separate twin head shower over.
OUTSIDE:
The property is accessed via double gates opening to a large brick-paved driveway, opening in front of the property to provide ample off-road parking, as well as side access to the rear garden. A remote roll-up door opens to the front of the garage, which has lighting and power points and a pitched roof providing potential future storage space. The remainder of the front garden is laid to lawn with a number of young trees.
The rear garden can be accessed either from the side path or from the bi-folding doors opening from the orangery. Both lead on to a large deck providing the ideal area for outdoor entertaining, with plenty of space for a range of garden furniture. The remainder of the garden is laid to level lawn providing a family friendly plot which is fully enclosed by privacy fencing to all sides. Exterior wall lights also illuminate the rear elevation. The garden enjoys a westerly aspect and as such a good degree of any afternoon and evening sunshine during summer ...
SERVICES:
Mains electric, water and drainage are connected. The property is heated via air source heat pump and zoned under floor heating. The property is currently banded F for council tax, within Somerset Council. Ofcom's service checker states that external mobile coverage is likely with three major providers, whilst Ultrafast broadband is available in the area.
LOCATION:
The village of Compton Dundon is in one of the most picturesque areas of Somerset with both the Polden Hills and the Somerset Levels nearby. Locally there is a village hall which runs a sub post office service, a church and a pub. The nearby market town of Somerton (approximately 3.5miles away) provides a range of amenities including a shopping precinct, schools, library, doctors surgery, several public houses and restaurants. A wide range of further amenities are available in Street and Glastonbury, including quality schooling at all levels such as world renowned Millfield School, Crispin School and Strode College. Shoppers can enjoy Clarks Outlet Village within the heart of Street, which is just a 10minute drive away, in addition to a variety of restaurants and leisure activities. Beautiful countryside walks and other rural pursuits can be found within close proximity.
VIEWING ARRANGEMENTS:
Strictly through prior arrangement with Cooper and Tanner on . If arriving early, please wait outside to be greeted by a member of our team.
- COUNCIL TAXA payment made to your local authority in order to pay for local services like schools, libraries, and refuse collection. The amount you pay depends on the value of the property.Read more about council Tax in our glossary page.
- Band: F
- PARKINGDetails of how and where vehicles can be parked, and any associated costs.Read more about parking in our glossary page.
- Garage,Driveway
- GARDENA property has access to an outdoor space, which could be private or shared.
- Yes
- ACCESSIBILITYHow a property has been adapted to meet the needs of vulnerable or disabled individuals.Read more about accessibility in our glossary page.
- Step-free access,Level access
Ham Lane, Compton Dundon, TA11
Add an important place to see how long it'd take to get there from our property listings.
__mins driving to your place
Get an instant, personalised result:
- Show sellers you’re serious
- Secure viewings faster with agents
- No impact on your credit score
Your mortgage
Notes
Staying secure when looking for property
Ensure you're up to date with our latest advice on how to avoid fraud or scams when looking for property online.
Visit our security centre to find out moreDisclaimer - Property reference 29013816. The information displayed about this property comprises a property advertisement. Rightmove.co.uk makes no warranty as to the accuracy or completeness of the advertisement or any linked or associated information, and Rightmove has no control over the content. This property advertisement does not constitute property particulars. The information is provided and maintained by Cooper & Tanner, Street. Please contact the selling agent or developer directly to obtain any information which may be available under the terms of The Energy Performance of Buildings (Certificates and Inspections) (England and Wales) Regulations 2007 or the Home Report if in relation to a residential property in Scotland.
*This is the average speed from the provider with the fastest broadband package available at this postcode. The average speed displayed is based on the download speeds of at least 50% of customers at peak time (8pm to 10pm). Fibre/cable services at the postcode are subject to availability and may differ between properties within a postcode. Speeds can be affected by a range of technical and environmental factors. The speed at the property may be lower than that listed above. You can check the estimated speed and confirm availability to a property prior to purchasing on the broadband provider's website. Providers may increase charges. The information is provided and maintained by Decision Technologies Limited. **This is indicative only and based on a 2-person household with multiple devices and simultaneous usage. Broadband performance is affected by multiple factors including number of occupants and devices, simultaneous usage, router range etc. For more information speak to your broadband provider.
Map data ©OpenStreetMap contributors.







