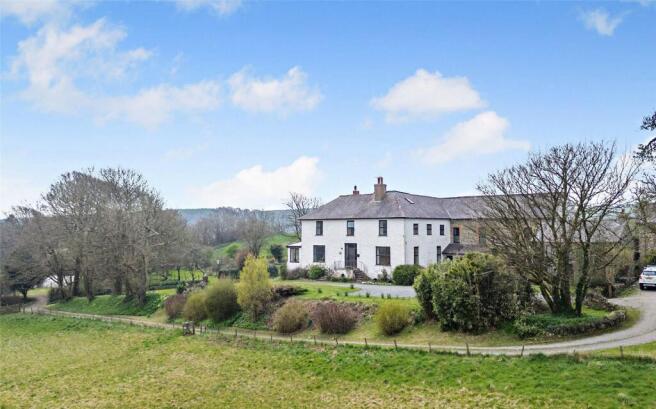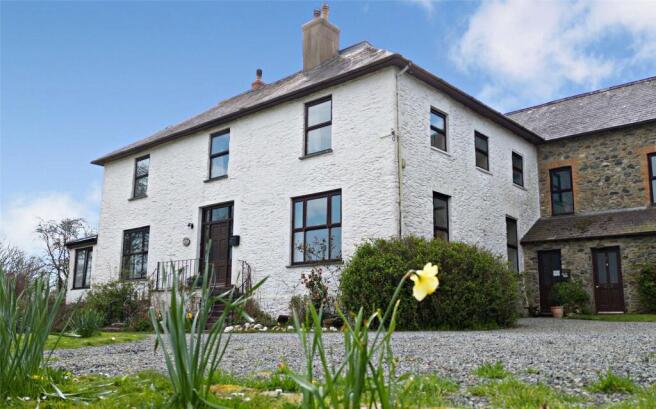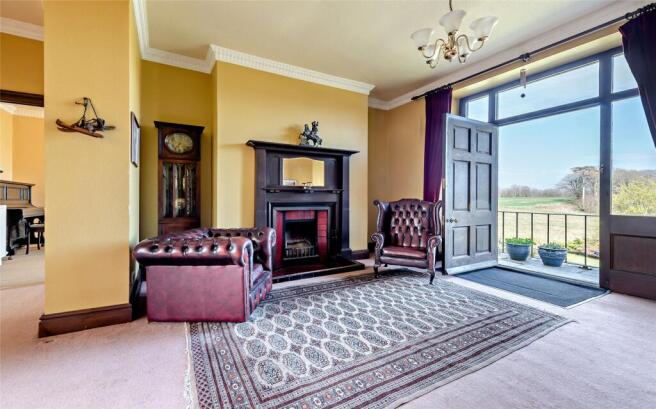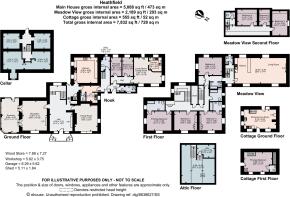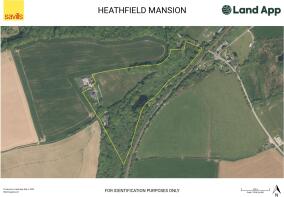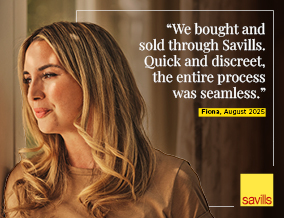
Letterston, Haverfordwest, Pembrokeshire, SA62

- PROPERTY TYPE
Detached
- BEDROOMS
10
- BATHROOMS
7
- SIZE
5,088 sq ft
473 sq m
- TENUREDescribes how you own a property. There are different types of tenure - freehold, leasehold, and commonhold.Read more about tenure in our glossary page.
Freehold
Key features
- Attractive period country house
- Extensive accommodation space – 5,088 sq ft
- Mansion: large reception hall, two reception rooms and a sunroom. Four bedrooms (three en suite bathrooms).
- Attached wing with two bedroom apartment and three bedroom maisonnette. Adjacent one bedroom cottage.
- Landscaped grounds and gardens. Pasture field, woodland and a lake. In all, set in about 15.4 acres.
- Potential sporting rights – shooting and fishing – TBC
- Pretty rural location yet convenient to towns and the coast
- EPC Rating = E
Description
Description
Heathfield Mansion is an attractive period country house set in the stunning West Wales county of Pembrokeshire. The property has been sympathetically renovated and refurbished over the years while retaining its character features. The mansion house offers generous accommodation space (5,088 sq ft) set over two floors. The North Wing of the Mansion has been converted providing a two bedroom apartment on the ground floor and a three bedroom maisonette on the first and second floors. Adjacent to the main property is a one bedroom self-contained cottage. The property sits in extensive landscaped grounds and gardens including a pretty driveway that passes its own lake, woodland and pasture field. In all, the property extends to about 15.4 acres.
Mansion Accommodation
Ground Floor
Curved steps lead up to the front entrance that opens into a large reception hall with an ornate open fireplace and natural light pouring in from the stunning double height arched head window at the end of the hall. A door on the left of the hall opens into the main reception room with a wood burning stove providing a warm focal point and views across gardens and land. Two sets of double french doors open off this room into a large sunroom/studio with door leading to the gardens. A door on the right of the hall leads into the dining room with double aspect views over the gardens and land.
An inner hall leads to the kitchen breakfast room at the rear of the house that features a beamed ceiling, a smart green Rayburn range with a stone surround, taking centre stage, fitted cabinets, integrated dishwasher, oven, and microwave. Off the kitchen are useful utility rooms and cloakrooms.
Cellar
Steps lead down off the inner hall to the large cellar that has four good size rooms for storage, freezers and workshop/ studio use.
First Floor
A fine staircase rises up from the end of the reception hall to the first floor accommodation that includes a spacious landing area overlooking the elegant double height arched head window. A door leads off to the principal bedroom suite with en suite bathroom and double aspect views over the front gardens and land. Two further bedrooms also enjoy en suite bathrooms (one overlooking the front and one the rear of the house). A fourth bedroom overlooks the front of the house and has use of a separate bathroom suite.
Attic Room
Stairs continue upwards to a useful attic floor providing extra storage space but could be additional bedroom space or studio/office space or play room etc – (stp – subject to planning).
Externally
Further separate accommodation space
Over the years the North Wing of the mansion has been re-configured to provide self-contained living accommodation for letting purposes with their own separate entrances. The accommodation blends character features like exposed stone walls and beamed ceilings with modern comforts to provide comfortable places to stay.
Nook
The ground floor of the wing provides a two bedroom apartment with an open plan kitchen living dining room and a separate shower room.
Meadow View
This maisonette occupies the first floor and second floor of the attached wing. On the first floor is a large open plan kitchen living dining room with beamed ceiling and a separate shower room. On the second floor are three bedrooms.
Cottage
Adjacent to the above accommodation wing (and attached on one corner) is a one bedroom cottage. It provides an open plan kitchen living dining room on the ground floor with an impressive Inglenook fireplace with wood burning stove. A characterful sturdy cast iron staircase rises up from the open plan living room to the first floor bedroom that has a striking vaulted ceiling with exposed A-frame roof timbers and a shower and separate cloakroom.
Gardens and Grounds
The property enjoys a pretty driveway with views across its own field on one side and woodland and a lake on the other as you approach the Mansion. Large lawned areas lie around the property together with an orchard area with apple and cherry trees, other mature trees, hedges, bushes, shrubs and flower borders.
Outbuildings
In the main gardens is a charming stone outhouse/ old animal shelter that has been re-built and re-roofed over the years and provides an exciting template to convert into an studio or office etc (stp).
Set away from the Mansion and below the main driveway is an area with some useful old outbuildings including a garage/ workshop and general storage barn. These could be adapted/re-configured into stabling or livestock shelters if required or instead clear the space to build new ones, (stp).
The Land
The property has a large pasture field opposite the Mansion and a large parcel of woodland on the other side of the entrance driveway, that surrounds the stunning lake. The pasture field would be perfect for the keeping and grazing of some livestock or ponies/ horses etc and hay making. The woodland provides a perfect habitat alongside the lake for wildlife and nature to flourish.
Potential Sporting Rights – TBC
We understand from the vendors that the property was bought by their parents with sporting rights on adjoining farmland – shooting rights and fishing rights on the Western Cleddau river. The vendors and the estate solicitor will confirm these sporting rights as soon as possible.
Location
Heathfield Mansion is set in a delightful rural location just outside the popular village of Letterston in the historic county of Pembrokeshire in West Wales. The property is within easy reach of the miles of picturesque coastal walks and stunning coastline of the Pembrokeshire Coast National Park with the beaches at Abermawr and Abercastle being only about five and six miles away respectively.
The local road network provides good connection to local towns including the ferry port of Fishguard with railway station (about 5.5 miles) and St Davids with its stunning Cathedral (about 13 miles).
The A40 provides a good connection to main county town of Haverfordwest, with private charter airport and railway station (about 12 miles) and further east to the main county town of Carmarthen and the A48 M4 link road (about 40 miles).providing access to South Wales (Swansea about 67 miles and Cardiff (about 110 miles) the Severn Bridge and beyond.
Square Footage: 5,088 sq ft
Acreage: 15.4 Acres
Additional Info
General Remarks and Stipulations
Services
Mains water and electricity. Private drainage. Oil central heating.
Local Authority
Pembrokeshire.
Mansion: Council Tax Band G.
Nook: Band A
Meadow View: Band A.
Cottage: Band B
Energy Performance Certificate
Mansion: Rating E.
Nook: Rating E.
Meadow View: Rating D.
Cottage: Rating F.
Fittings & Contents
Unless specifically described in these particulars, all fittings and contents are excluded from the sale though some may be available by separate negotiation. Further information is available from the vendor’s agents.
Wayleaves, Easements and Rights of Way
The property is sold subject to and with the benefit of all rights, including rights of way, whether public or private, light, support, drainage, water, and electricity supplies and any other rights and obligations, easements and proposed wayleaves for masts, pylons, stays, cables, drains and water, gas and other pipes, whether referred to in the Conditions of Sale or not. Please check with the Highways Department at the local County Council for the exact location of public footpaths/ bridleways.
A public right of way does run part of the way down the entrance drive (and then out into neighbouring farmland) and part of woods near the outbuildings.
Plans, Areas and Schedules
Any available plans, areas, and schedules are for identification and reference purposes only. The purchaser(s) shall be deemed to have satisfied himself as to the description of the property. Any error or mis-statement shall not annul a sale or entitle any party to compensation in respect thereof.
Viewing
Strictly by appointment with Savills.
Note: The neighbouring courtyard of third party owned converted barns have a right of way down the main drive to reach their properties.
Brochures
Web DetailsParticulars- COUNCIL TAXA payment made to your local authority in order to pay for local services like schools, libraries, and refuse collection. The amount you pay depends on the value of the property.Read more about council Tax in our glossary page.
- Band: G
- PARKINGDetails of how and where vehicles can be parked, and any associated costs.Read more about parking in our glossary page.
- Yes
- GARDENA property has access to an outdoor space, which could be private or shared.
- Yes
- ACCESSIBILITYHow a property has been adapted to meet the needs of vulnerable or disabled individuals.Read more about accessibility in our glossary page.
- Ask agent
Letterston, Haverfordwest, Pembrokeshire, SA62
Add an important place to see how long it'd take to get there from our property listings.
__mins driving to your place
Get an instant, personalised result:
- Show sellers you’re serious
- Secure viewings faster with agents
- No impact on your credit score
Your mortgage
Notes
Staying secure when looking for property
Ensure you're up to date with our latest advice on how to avoid fraud or scams when looking for property online.
Visit our security centre to find out moreDisclaimer - Property reference CRS240191. The information displayed about this property comprises a property advertisement. Rightmove.co.uk makes no warranty as to the accuracy or completeness of the advertisement or any linked or associated information, and Rightmove has no control over the content. This property advertisement does not constitute property particulars. The information is provided and maintained by Savills, Cardiff. Please contact the selling agent or developer directly to obtain any information which may be available under the terms of The Energy Performance of Buildings (Certificates and Inspections) (England and Wales) Regulations 2007 or the Home Report if in relation to a residential property in Scotland.
*This is the average speed from the provider with the fastest broadband package available at this postcode. The average speed displayed is based on the download speeds of at least 50% of customers at peak time (8pm to 10pm). Fibre/cable services at the postcode are subject to availability and may differ between properties within a postcode. Speeds can be affected by a range of technical and environmental factors. The speed at the property may be lower than that listed above. You can check the estimated speed and confirm availability to a property prior to purchasing on the broadband provider's website. Providers may increase charges. The information is provided and maintained by Decision Technologies Limited. **This is indicative only and based on a 2-person household with multiple devices and simultaneous usage. Broadband performance is affected by multiple factors including number of occupants and devices, simultaneous usage, router range etc. For more information speak to your broadband provider.
Map data ©OpenStreetMap contributors.
