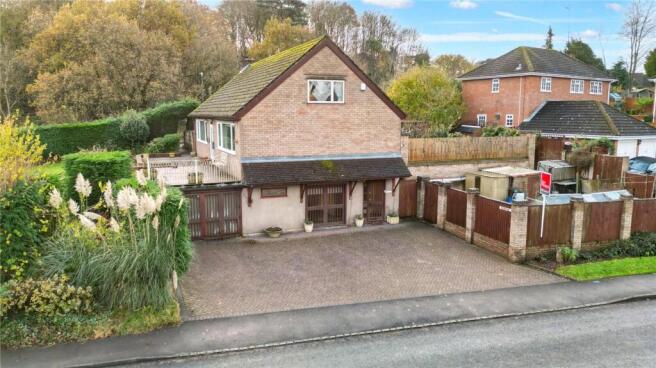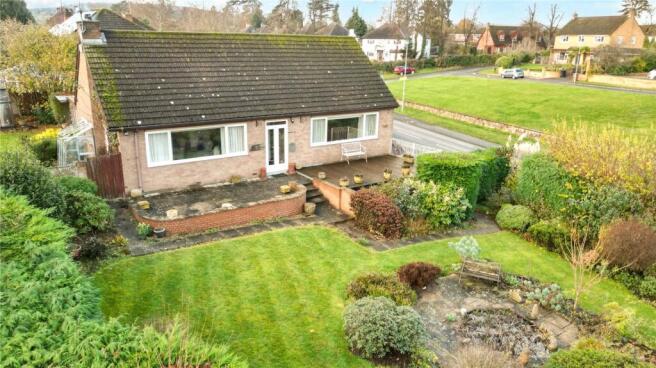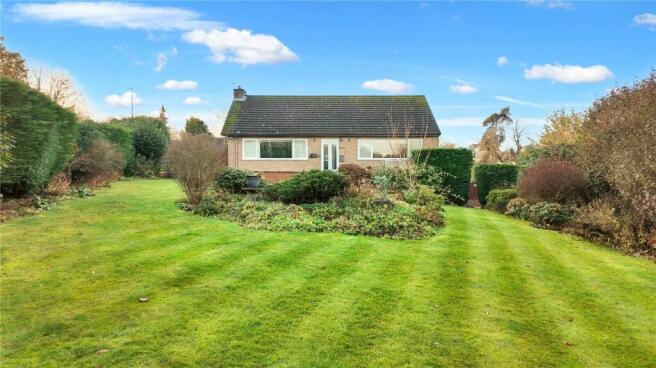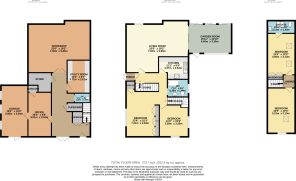Dunley Road, Stourport-on-Severn, Worcestershire

- PROPERTY TYPE
Detached
- BEDROOMS
4
- BATHROOMS
2
- SIZE
Ask agent
- TENUREDescribes how you own a property. There are different types of tenure - freehold, leasehold, and commonhold.Read more about tenure in our glossary page.
Freehold
Key features
- Four generously-sized bedrooms
- Large living room filled with natural light
- Conservatory overlooking the beautiful gardens
- Extensive basement with garage, kitchen, WC, office, and storage space – ideal for commercial use or additional accommodation
- Wrap-around gardens providing privacy and space for outdoor entertaining
- Ample driveway parking for multiple vehicles
Description
Property Overview:
This unique and versatile four-bedroom dormer bungalow is situated on an impressive plot along the sought-after Dunley Road, Stourport-on-Severn. Boasting wrap-around gardens, ample parking, and a spacious interior, this property offers the perfect blend of comfortable family living and potential commercial opportunities.
Property Details:
With separate access to the basement space, the property is accessed via steps that lead round to the front of the property. Entering into your hallway, this room leads off to your first-floor rooms, including living room, kitchen, bathroom and two double bedrooms, with stairs ascending to the second floor. The 23-foot living room is bright and airy with large windows overlooking the front garden, log burning stove, and aplenty of space for a three-piece suite and a dining room table. Sliding doors open up into a large conservatory allowing for a versatile layout to suit your family’s needs. The kitchen comes complete with a range of fitted base and wall units, sink, microwave and cooker. The family bathroom is fitted with an accessible bath, WC, sink and heated towel rail. The primary suite is fitted with bedroom furniture, the second bedroom is of good proportion. Upstairs, you will find two bedrooms and an ensuite shower room with walk in shower, WC and sink unit along with eaves storage.
Outside, the property benefits from a large driveway, front side, and rear gardens along with a potting area or small allotment.
Basement Details:
The basement level of this property provides immense potential, featuring a large garage, a storage/hobby room, a fitted kitchen, a WC, and a dedicated office space. With its separate access, this area could be utilized for a home business, studio, or workshop. The generous storage options add further practicality to this versatile home.
Local Information
Stourport Primary School and Lickhill Primary School are within a short drive, both rated highly by Ofsted. Stourport High School and Sixth Form College offers excellent secondary education and is well-regarded for its academic achievements.
Stourport town centre is just a short distance away, offering a range of shops, supermarkets, restaurants, and cafes. Riverside walks and parks, including Riverside Meadows and Stourport Marina, provide ample opportunities for leisure and recreation.
Roads: Excellent road connections to nearby towns such as Kidderminster (approx. 5 miles), Bewdley (approx. 4 miles), and Worcester (approx. 13 miles).
Public Transport: Regular bus services connect Stourport with surrounding areas.
Rail Links: Kidderminster railway station is a 15-minute drive, providing direct trains to Birmingham, Worcester, and London.
This property offers a rare combination of substantial living space, business potential, and an enviable location. Don’t miss out on the opportunity to make it your own. Contact us today to arrange a viewing.
Buyer and Seller Protection Available.
Directions
- COUNCIL TAXA payment made to your local authority in order to pay for local services like schools, libraries, and refuse collection. The amount you pay depends on the value of the property.Read more about council Tax in our glossary page.
- Band: F
- PARKINGDetails of how and where vehicles can be parked, and any associated costs.Read more about parking in our glossary page.
- Yes
- GARDENA property has access to an outdoor space, which could be private or shared.
- Yes
- ACCESSIBILITYHow a property has been adapted to meet the needs of vulnerable or disabled individuals.Read more about accessibility in our glossary page.
- Ask agent
Dunley Road, Stourport-on-Severn, Worcestershire
Add an important place to see how long it'd take to get there from our property listings.
__mins driving to your place
Get an instant, personalised result:
- Show sellers you’re serious
- Secure viewings faster with agents
- No impact on your credit score



Your mortgage
Notes
Staying secure when looking for property
Ensure you're up to date with our latest advice on how to avoid fraud or scams when looking for property online.
Visit our security centre to find out moreDisclaimer - Property reference LBH250046. The information displayed about this property comprises a property advertisement. Rightmove.co.uk makes no warranty as to the accuracy or completeness of the advertisement or any linked or associated information, and Rightmove has no control over the content. This property advertisement does not constitute property particulars. The information is provided and maintained by Nock Deighton, Land and New Homes, Bridgnorth. Please contact the selling agent or developer directly to obtain any information which may be available under the terms of The Energy Performance of Buildings (Certificates and Inspections) (England and Wales) Regulations 2007 or the Home Report if in relation to a residential property in Scotland.
*This is the average speed from the provider with the fastest broadband package available at this postcode. The average speed displayed is based on the download speeds of at least 50% of customers at peak time (8pm to 10pm). Fibre/cable services at the postcode are subject to availability and may differ between properties within a postcode. Speeds can be affected by a range of technical and environmental factors. The speed at the property may be lower than that listed above. You can check the estimated speed and confirm availability to a property prior to purchasing on the broadband provider's website. Providers may increase charges. The information is provided and maintained by Decision Technologies Limited. **This is indicative only and based on a 2-person household with multiple devices and simultaneous usage. Broadband performance is affected by multiple factors including number of occupants and devices, simultaneous usage, router range etc. For more information speak to your broadband provider.
Map data ©OpenStreetMap contributors.




