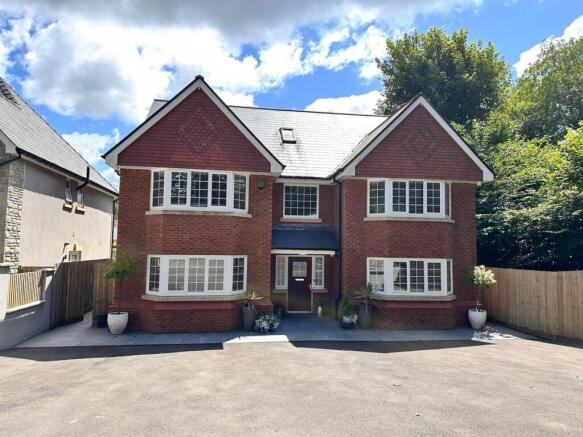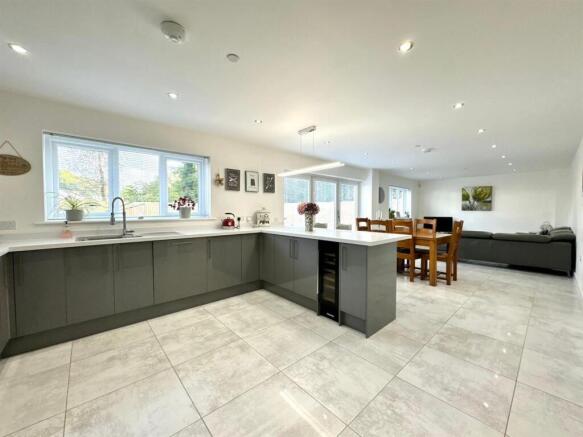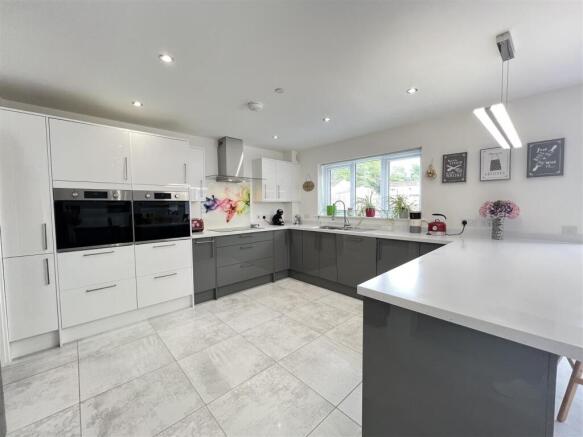Cwmynysminton Road, Aberdare

- PROPERTY TYPE
Detached
- BEDROOMS
6
- BATHROOMS
4
- SIZE
Ask agent
- TENUREDescribes how you own a property. There are different types of tenure - freehold, leasehold, and commonhold.Read more about tenure in our glossary page.
Freehold
Description
Spanning three floors, Manilva House offers an abundance of space and light, with a striking vaulted entrance hall that sets the tone for the rest of the home. The main living room is both spacious and inviting, featuring a charming bay window that fills the room with natural light. The heart of the home is undoubtedly the immaculate kitchen-diner, which is finished to an exceptional standard. This impressive space boasts bifolding doors that seamlessly connect to the sun-filled garden, creating a perfect setting for entertaining or family gatherings.
In addition to the main living areas, the property includes two reception rooms, providing ample space for relaxation or work. A separate utility room and a convenient WC are also located on the ground floor. The principal bedroom is a true retreat, featuring a bay window, a walk-in wardrobe, and a stylish en-suite bathroom. Bedroom two also benefits from its own en-suite, while bedrooms three and four are spacious doubles, perfect for family or guests. The family bathroom is elegantly designed, complete with a separate bath and walk-in shower.
The third floor houses two additional double bedrooms, with bedroom five featuring its own en-suite. Externally, the rear garden is a delightful blend of patio and lawn, offering a tranquil and private outdoor space. The property is complemented by a double garage and ample off-road parking for multiple vehicles.
With underfloor heating, alarm system, and solar panels for energy efficiency, Manilva House is not only stylish but also practical. This stunning home truly offers an exceptional lifestyle, combining space, comfort, and modern amenities.
Hallway - 4.27m x4.60m (14 x15'1) - Under stairs storage housing the heated floor system and Alarm and CTV system. Tiled flooring.
Lounge - 3.91m x 6.63m (12'10 x 21'9) - Tiled flooring and Upvc window to front aspect
Study - 3.89m x 3.94m (12'9 x 12'11) - Upvc window to front aspect. Tiled flooring.
Kitchen Diner /Lounge - 11.00m x3.81m (36'1 x12'6) - Fitted Kitchen with a range of wall and base units. Stainless Steel sink. Double oven. Intergrated Dishwasher. Wine Cooler. Upvc Byfolding doors to rear garden 2 upvs windows to rear aspect. Tiled flooring
Utility Room - 2.54m x1.83m (8'4 x6) - Fitted with a range of Cupboards housing the washing machine and Tumble Dryer. Stainless Steel Sink Upvc window and door to side aspect.
Clakroom -
Landing -
Main Bathroom - 2.26m x2.92m (7'5 x9'7) -
Bedroom 1 - 3.94m x5.18m (12'11 x17) -
Walk In Wardrobe. -
Ensuite -
Bedroom2 - 3.91m x4.11m (12'10 x13'6) -
Ensuite -
Bedroom 3 - 3.91m x3.89m (12'10 x12'9) - Fitted Wardobes
Bedroom 4 - 4.01m x2.95m (13'2 x9'8) -
Attic Bedroom 5 - 5.26m x3.99m (17'3 x13'1) - Fitted wardrobes
Attic Bedroom 6 - 5.26m x3.78m (17'3 x12'5) -
Ensuite -
Garage - 5.59m x5.59m (18'4 x18'4) -
Outside -
Declaration Of Personal Interest - N.B. IN ACCORDANCE WITH THE ESTATE AGENT ACT 1979 MANNING ESTATE AGENTS DECLARE A PERSONAL INTEREST IN THE ABOVE PROPERTY AS THE VENDOR IS RELATED THE DIRECTOR OF THIS FIRM.
Disclaimer - N.B Whilst these particulars are intended to give a fair description of the property concerned, their accuracy is not guaranteed and any intending purchaser must satisfy himself by inspection or otherwise, as to the correctness of statements contained herein.
The particulars do not constitute an offer or contract, and statements herein are made without responsibility, or warranty on the part of the Vendor or Manning Estate Agents, neither of whom can hold themselves responsible for expenses incurred should the property no longer be available. Items shown in photographs are NOT included unless specifically mentioned in particulars. They may however be available by separate negotiation.
The Property Misdescription Act 1991
The Agent has not tested any apparatus, equipment, fixtures and fittings or services and so cannot verify that they are in working order or fit for the purpose. A buyer is advised to obtain verification from their Solicitor or Surveyor. References to the Tenure of the property are based on information supplied by the seller. The Agent has not sight of the title documents. A Buyer is advised to obtain verification from their Solicitor.
You may download, store and use the material for your own personal use and research. You may not republish, retransmit, redistribute or otherwise make the material available to any party or make the same available on any website
Brochures
Cwmynysminton Road, AberdareBrochure- COUNCIL TAXA payment made to your local authority in order to pay for local services like schools, libraries, and refuse collection. The amount you pay depends on the value of the property.Read more about council Tax in our glossary page.
- Band: G
- PARKINGDetails of how and where vehicles can be parked, and any associated costs.Read more about parking in our glossary page.
- Yes
- GARDENA property has access to an outdoor space, which could be private or shared.
- Yes
- ACCESSIBILITYHow a property has been adapted to meet the needs of vulnerable or disabled individuals.Read more about accessibility in our glossary page.
- Ask agent
Cwmynysminton Road, Aberdare
Add an important place to see how long it'd take to get there from our property listings.
__mins driving to your place
Get an instant, personalised result:
- Show sellers you’re serious
- Secure viewings faster with agents
- No impact on your credit score
Your mortgage
Notes
Staying secure when looking for property
Ensure you're up to date with our latest advice on how to avoid fraud or scams when looking for property online.
Visit our security centre to find out moreDisclaimer - Property reference 33860238. The information displayed about this property comprises a property advertisement. Rightmove.co.uk makes no warranty as to the accuracy or completeness of the advertisement or any linked or associated information, and Rightmove has no control over the content. This property advertisement does not constitute property particulars. The information is provided and maintained by Manning Estate Agents, Aberdare. Please contact the selling agent or developer directly to obtain any information which may be available under the terms of The Energy Performance of Buildings (Certificates and Inspections) (England and Wales) Regulations 2007 or the Home Report if in relation to a residential property in Scotland.
*This is the average speed from the provider with the fastest broadband package available at this postcode. The average speed displayed is based on the download speeds of at least 50% of customers at peak time (8pm to 10pm). Fibre/cable services at the postcode are subject to availability and may differ between properties within a postcode. Speeds can be affected by a range of technical and environmental factors. The speed at the property may be lower than that listed above. You can check the estimated speed and confirm availability to a property prior to purchasing on the broadband provider's website. Providers may increase charges. The information is provided and maintained by Decision Technologies Limited. **This is indicative only and based on a 2-person household with multiple devices and simultaneous usage. Broadband performance is affected by multiple factors including number of occupants and devices, simultaneous usage, router range etc. For more information speak to your broadband provider.
Map data ©OpenStreetMap contributors.






